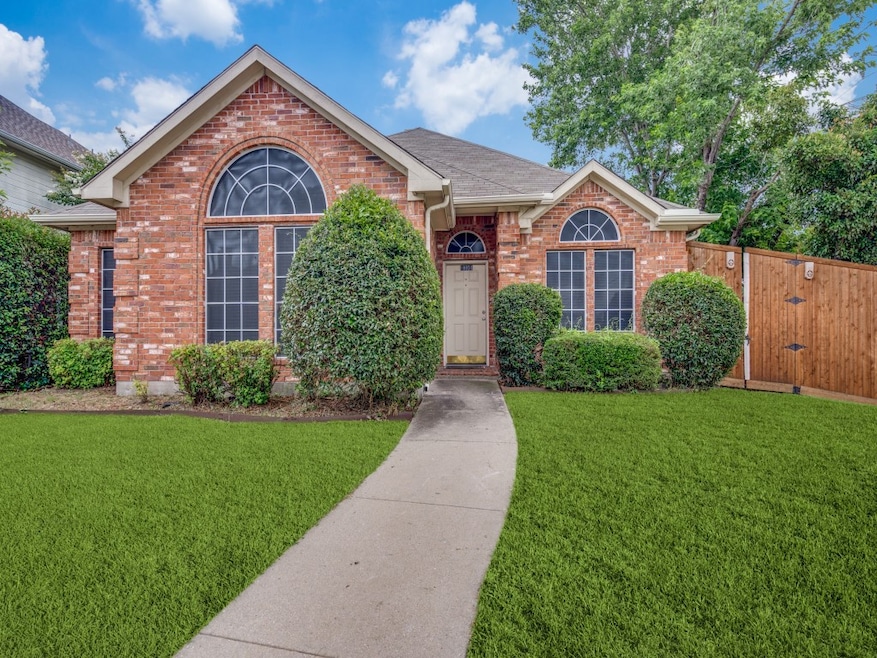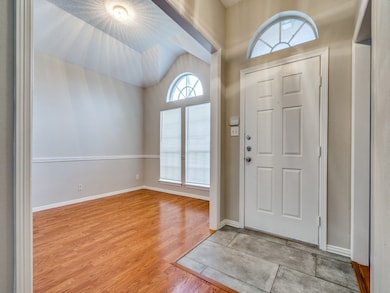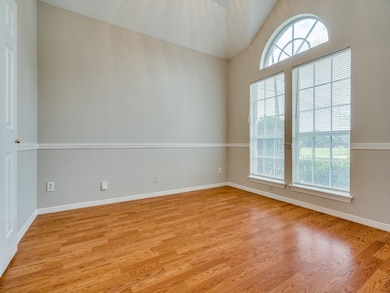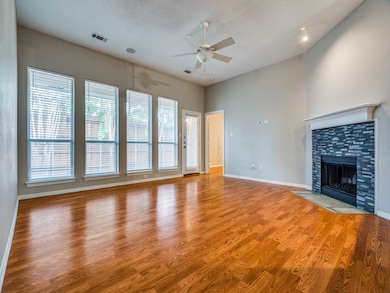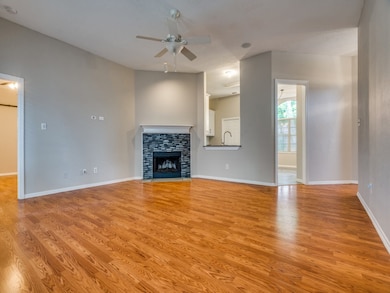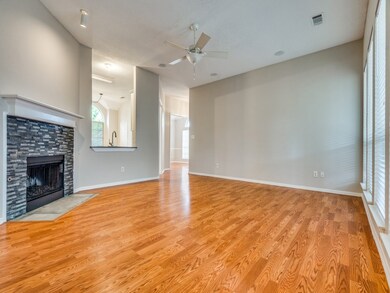18851 Park Grove Ln Dallas, TX 75287
Highlands Parkway NeighborhoodEstimated payment $2,599/month
Highlights
- Gated Parking
- Traditional Architecture
- Corner Lot
- Mitchell Elementary School Rated A
- Engineered Wood Flooring
- Lawn
About This Home
Welcome to 18851 Park Grove Lane – a beautifully maintained and thoughtfully updated brick home nestled in a quiet, established neighborhood. This 3-bedroom, 2-bath gem features soaring arched windows that flood the interior with natural light, a spacious living area with rich wood flooring and a cozy fireplace, and a modern kitchen equipped with stainless steel appliances, gas range, sleek countertops, and crisp white cabinetry.
The primary suite offers a spa-like retreat with a fully remodeled bathroom including dual vanities, elegant gold-framed mirrors, a frameless glass shower with designer tilework, and abundant storage. The secondary bathroom also showcases updated finishes and a unique designer mirror.
Enjoy your morning coffee in the private, tree-lined backyard or entertain guests on the large patio area. A gated driveway leads to a rear-facing garage with ample parking and security. Located just minutes from shopping, dining, and major highways, this home offers the perfect blend of style, comfort, and convenience.
Listing Agent
The Mardia Group Brokerage Phone: 972-727-0006 License #0814285 Listed on: 06/04/2025
Home Details
Home Type
- Single Family
Est. Annual Taxes
- $5,484
Year Built
- Built in 1997
Lot Details
- 8,712 Sq Ft Lot
- Wood Fence
- Corner Lot
- Few Trees
- Lawn
- Back Yard
Parking
- 2 Car Attached Garage
- Enclosed Parking
- Garage Door Opener
- Driveway
- Gated Parking
Home Design
- Traditional Architecture
- Brick Exterior Construction
- Slab Foundation
- Asphalt Roof
Interior Spaces
- 1,682 Sq Ft Home
- 1-Story Property
- Gas Fireplace
- Laundry in Utility Room
Kitchen
- Eat-In Kitchen
- Electric Oven
- Gas Cooktop
- Microwave
- Dishwasher
- Disposal
Flooring
- Engineered Wood
- Carpet
- Ceramic Tile
Bedrooms and Bathrooms
- 3 Bedrooms
- Walk-In Closet
- 2 Full Bathrooms
Outdoor Features
- Covered Patio or Porch
Schools
- Mitchell Elementary School
Utilities
- Central Heating and Cooling System
- Heating System Uses Natural Gas
- Cable TV Available
Community Details
- Highlands Pkwy Subdivision
Listing and Financial Details
- Legal Lot and Block 1C / 11
- Assessor Parcel Number R1532011001C1
Map
Home Values in the Area
Average Home Value in this Area
Tax History
| Year | Tax Paid | Tax Assessment Tax Assessment Total Assessment is a certain percentage of the fair market value that is determined by local assessors to be the total taxable value of land and additions on the property. | Land | Improvement |
|---|---|---|---|---|
| 2024 | $5,484 | $362,149 | $135,000 | $251,323 |
| 2023 | $5,484 | $329,226 | $135,000 | $244,407 |
| 2022 | $6,702 | $299,296 | $103,500 | $225,038 |
| 2021 | $6,376 | $272,087 | $85,500 | $186,587 |
| 2020 | $6,231 | $262,880 | $76,500 | $186,380 |
| 2019 | $6,483 | $261,635 | $76,500 | $185,135 |
| 2018 | $6,232 | $250,116 | $76,500 | $173,616 |
| 2017 | $5,720 | $243,098 | $63,000 | $180,098 |
| 2016 | $5,241 | $213,687 | $63,000 | $150,687 |
| 2015 | $2,807 | $191,774 | $49,500 | $142,274 |
Property History
| Date | Event | Price | Change | Sq Ft Price |
|---|---|---|---|---|
| 09/15/2025 09/15/25 | Price Changed | $402,000 | -3.6% | $239 / Sq Ft |
| 09/04/2025 09/04/25 | Pending | -- | -- | -- |
| 08/20/2025 08/20/25 | Price Changed | $417,000 | -1.4% | $248 / Sq Ft |
| 06/04/2025 06/04/25 | For Sale | $422,999 | 0.0% | $251 / Sq Ft |
| 04/16/2022 04/16/22 | Rented | $2,200 | 0.0% | -- |
| 04/11/2022 04/11/22 | Under Contract | -- | -- | -- |
| 04/04/2022 04/04/22 | For Rent | $2,200 | 0.0% | -- |
| 03/15/2022 03/15/22 | Off Market | $2,200 | -- | -- |
| 03/14/2022 03/14/22 | For Rent | $2,200 | +2.3% | -- |
| 03/29/2021 03/29/21 | Rented | $2,150 | 0.0% | -- |
| 03/17/2021 03/17/21 | Under Contract | -- | -- | -- |
| 03/08/2021 03/08/21 | For Rent | $2,150 | +7.5% | -- |
| 07/11/2020 07/11/20 | Rented | $2,000 | -4.8% | -- |
| 06/17/2020 06/17/20 | Under Contract | -- | -- | -- |
| 06/08/2020 06/08/20 | For Rent | $2,100 | +27.3% | -- |
| 03/26/2013 03/26/13 | Rented | $1,650 | 0.0% | -- |
| 03/26/2013 03/26/13 | For Rent | $1,650 | +3.1% | -- |
| 03/22/2012 03/22/12 | Rented | $1,600 | +6.7% | -- |
| 02/21/2012 02/21/12 | Under Contract | -- | -- | -- |
| 02/11/2012 02/11/12 | For Rent | $1,500 | -- | -- |
Purchase History
| Date | Type | Sale Price | Title Company |
|---|---|---|---|
| Vendors Lien | -- | None Available | |
| Warranty Deed | -- | -- | |
| Warranty Deed | -- | -- |
Mortgage History
| Date | Status | Loan Amount | Loan Type |
|---|---|---|---|
| Open | $138,000 | New Conventional | |
| Previous Owner | $46,000 | Unknown | |
| Previous Owner | $86,600 | No Value Available | |
| Previous Owner | $90,000 | Construction |
Source: North Texas Real Estate Information Systems (NTREIS)
MLS Number: 20958158
APN: R-1532-011-001C-1
- 4047 Briarbend Rd
- 4020 Windhaven Ln
- 18707 Park Grove Ln
- 4033 Windhaven Ln
- 4103 Kentshire Ln
- 4115 Kentshire Ln
- 4232 Briarbend Rd
- 18944 Ravenglen Ct
- 4055 Seabury Dr
- 4244 Winding Way Ct
- 4223 Lawngate Dr
- 4252 Millview Ln
- 3916 Granbury Dr
- 4103 Bendwood Ln
- 18240 Midway Rd Unit 904
- 18240 Midway Rd Unit 603
- 18240 Midway Rd Unit 902
- 18240 Midway Rd Unit 103
- 4215 Bendwood Ln
- 4316 N Capistrano Dr
