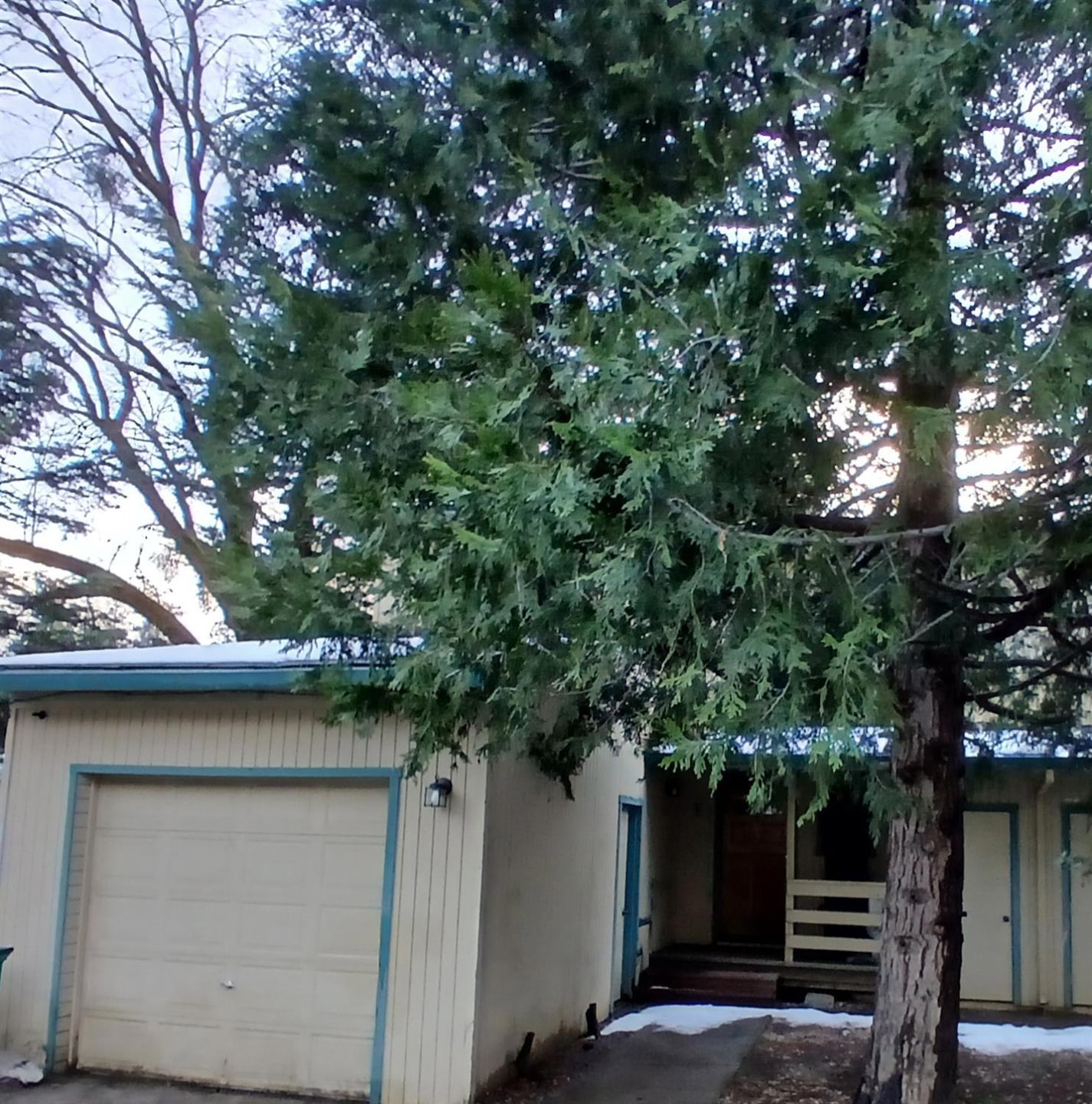18853 Manzanita Dr Unit F Twain Harte, CA 95383
Estimated payment $1,704/month
Highlights
- View of Trees or Woods
- Cathedral Ceiling
- Window or Skylight in Bathroom
- Deck
- Main Floor Bedroom
- Breakfast Area or Nook
About This Home
Welcome to the scenic foothills of Twain Harte. This 3-bedroom, 2-bath townhouse, built in 1988, offers 1518 sq ft of living space. Step inside to a warm and efficient floorplan with comfortable living areas, ideal for both everyday living and mountain getaways. The open central living/dining area flows to the kitchen, and access to the deck. The primary suite offers privacy, and two additional bedrooms are perfect for guests, family, or a home office. With attached garage this home blends convenience and tranquility. Mature pines and natural landscaping give a true Sierra foothill ambiance. Enjoy the quiet, wooded surroundings just minutes from the amenities of Twain Harte Village, local schools, parks, and easy access up to Highway 108. Snowplay, lakes, and outdoor adventures are within reach.
Property Details
Home Type
- Condominium
Est. Annual Taxes
- $2,180
Year Built
- Built in 1988
HOA Fees
- $125 Monthly HOA Fees
Parking
- 1 Car Attached Garage
- 1 Open Parking Space
Home Design
- Fixer Upper
- Slab Foundation
- Frame Construction
- Composition Roof
- Wood Siding
Interior Spaces
- 1,238 Sq Ft Home
- 2-Story Property
- Cathedral Ceiling
- Combination Dining and Living Room
- Storage
- Carpet
- Views of Woods
Kitchen
- Breakfast Area or Nook
- Free-Standing Gas Oven
- Dishwasher
- Laminate Countertops
Bedrooms and Bathrooms
- 3 Bedrooms
- Main Floor Bedroom
- Primary Bedroom Upstairs
- 2 Full Bathrooms
- Bathtub with Shower
- Window or Skylight in Bathroom
Laundry
- Laundry closet
- 220 Volts In Laundry
Home Security
Outdoor Features
- Deck
Utilities
- No Cooling
- Wall Furnace
- Heating System Powered By Owned Propane
- Property is located within a water district
- Gas Water Heater
- Cable TV Available
Listing and Financial Details
- Assessor Parcel Number 049-320-006
Community Details
Overview
- Association fees include maintenance exterior, ground maintenance
- Poplar Ct Townhomes Association
- Twain Harte Poplar Court Townhomes Lot 6 Subdivision
- Mandatory home owners association
Pet Policy
- Pets Allowed
Security
- Carbon Monoxide Detectors
Map
Home Values in the Area
Average Home Value in this Area
Tax History
| Year | Tax Paid | Tax Assessment Tax Assessment Total Assessment is a certain percentage of the fair market value that is determined by local assessors to be the total taxable value of land and additions on the property. | Land | Improvement |
|---|---|---|---|---|
| 2025 | $2,180 | $160,047 | $45,171 | $114,876 |
| 2024 | $2,180 | $156,910 | $44,286 | $112,624 |
| 2023 | $2,060 | $153,834 | $43,418 | $110,416 |
| 2022 | $2,112 | $150,818 | $42,567 | $108,251 |
| 2021 | $2,078 | $147,862 | $41,733 | $106,129 |
| 2020 | $2,040 | $146,347 | $41,306 | $105,041 |
| 2019 | $2,001 | $143,479 | $40,497 | $102,982 |
| 2018 | $1,934 | $140,666 | $39,703 | $100,963 |
| 2017 | $1,932 | $137,909 | $38,925 | $98,984 |
| 2016 | $1,858 | $135,206 | $38,162 | $97,044 |
| 2015 | $1,823 | $133,176 | $37,589 | $95,587 |
| 2014 | $1,766 | $130,568 | $36,853 | $93,715 |
Property History
| Date | Event | Price | List to Sale | Price per Sq Ft |
|---|---|---|---|---|
| 10/06/2025 10/06/25 | For Sale | $265,000 | -- | $214 / Sq Ft |
Purchase History
| Date | Type | Sale Price | Title Company |
|---|---|---|---|
| Grant Deed | $124,000 | First American Title Company | |
| Interfamily Deed Transfer | -- | None Available | |
| Interfamily Deed Transfer | -- | None Available | |
| Interfamily Deed Transfer | -- | -- |
Mortgage History
| Date | Status | Loan Amount | Loan Type |
|---|---|---|---|
| Open | $126,530 | New Conventional |
Source: MetroList
MLS Number: 225129811
APN: 049-320-006-000

