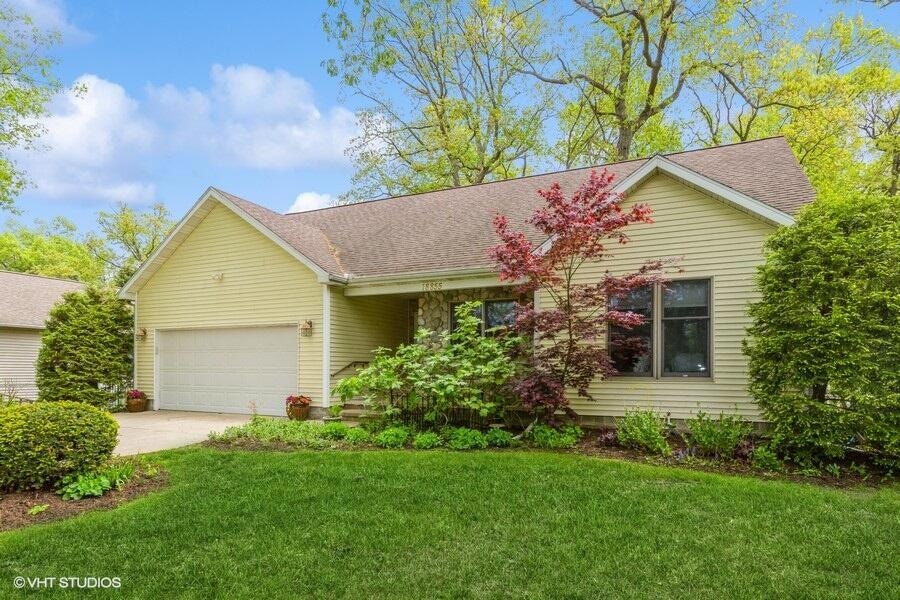
18855 Lonergan St New Buffalo, MI 49117
Highlights
- Deck
- Wooded Lot
- 2 Car Attached Garage
- New Buffalo Elementary School Rated A
- Porch
- Eat-In Kitchen
About This Home
As of June 2025Your Harbor Country Getaway Awaits!
Tucked away in a quiet beach-town neighborhood, 18855 Lonergan is the perfect blend of relaxed coastal living and prime location—just minutes from New Buffalo's beaches, boutique shopping, restaurants, wine trails, and antique shops. Whether you're looking for a full-time residence, a weekend retreat, or an income-producing short-term rental, this 4-bed/3-bath home offers it all.
The 1,695 sq ft spacious layout includes a main-level primary with attached bath, 2 additional bedrooms on the main floor, and a large 2nd-level guest suite/bonus room with walk-in closet and private bath—ideal for hosting friends and family. The open kitchen features newer stainless steel appliances, an eat-in bar, and flows into the cozy living room with a gas fireplace. Step outside to your own private oasis: a fully fenced backyard on a wooded lot with mature perennials and a generous deck for outdoor dining, lounging, or evening bonfires under the stars. Plenty of space for a pool or hot tub. Built in 2002 and well-maintained with newer A/C and furnace, this home also features a main-floor laundry room and attached 2-car garage.
This is Harbor Country living at its best- laid-back, low-maintenance, and full of potential! Whether you're looking for a primary home, vacation retreat, or short-term rental investment, this property offers flexibility, comfort, and value in a highly desirable area.
Last Agent to Sell the Property
@properties Christie's International R.E. License #6501406474 Listed on: 05/21/2025

Home Details
Home Type
- Single Family
Est. Annual Taxes
- $2,514
Year Built
- Built in 2002
Lot Details
- 0.26 Acre Lot
- Lot Dimensions are 75x150
- Shrub
- Level Lot
- Wooded Lot
- Garden
- Back Yard Fenced
Parking
- 2 Car Attached Garage
- Garage Door Opener
Home Design
- Composition Roof
- Vinyl Siding
Interior Spaces
- 1,695 Sq Ft Home
- 2-Story Property
- Gas Log Fireplace
- Insulated Windows
- Living Room with Fireplace
- Crawl Space
Kitchen
- Eat-In Kitchen
- Microwave
- Dishwasher
- Snack Bar or Counter
Flooring
- Carpet
- Tile
Bedrooms and Bathrooms
- 4 Bedrooms | 3 Main Level Bedrooms
- En-Suite Bathroom
- 3 Full Bathrooms
Laundry
- Laundry Room
- Laundry on main level
- Dryer
- Washer
Outdoor Features
- Deck
- Porch
Utilities
- Forced Air Heating and Cooling System
- Heating System Uses Natural Gas
- Cable TV Available
Ownership History
Purchase Details
Home Financials for this Owner
Home Financials are based on the most recent Mortgage that was taken out on this home.Purchase Details
Purchase Details
Purchase Details
Purchase Details
Purchase Details
Similar Homes in New Buffalo, MI
Home Values in the Area
Average Home Value in this Area
Purchase History
| Date | Type | Sale Price | Title Company |
|---|---|---|---|
| Warranty Deed | -- | Fat (First American Title Insu | |
| Warranty Deed | -- | Fat (First American Title Insu | |
| Interfamily Deed Transfer | -- | -- | |
| Deed | -- | -- | |
| Deed | $147,000 | -- | |
| Deed | $45,000 | -- | |
| Deed | $8,000 | -- |
Mortgage History
| Date | Status | Loan Amount | Loan Type |
|---|---|---|---|
| Previous Owner | $100,400 | New Conventional | |
| Previous Owner | $128,000 | Unknown | |
| Previous Owner | $128,000 | Unknown |
Property History
| Date | Event | Price | Change | Sq Ft Price |
|---|---|---|---|---|
| 06/23/2025 06/23/25 | Sold | $480,000 | -3.0% | $283 / Sq Ft |
| 05/21/2025 05/21/25 | For Sale | $495,000 | -- | $292 / Sq Ft |
Tax History Compared to Growth
Tax History
| Year | Tax Paid | Tax Assessment Tax Assessment Total Assessment is a certain percentage of the fair market value that is determined by local assessors to be the total taxable value of land and additions on the property. | Land | Improvement |
|---|---|---|---|---|
| 2025 | $2,514 | $220,900 | $0 | $0 |
| 2024 | $1,755 | $224,600 | $0 | $0 |
| 2023 | $1,671 | $129,200 | $0 | $0 |
| 2022 | $1,591 | $137,800 | $0 | $0 |
| 2021 | $2,257 | $114,600 | $5,500 | $109,100 |
| 2020 | $2,170 | $118,600 | $0 | $0 |
| 2019 | $2,148 | $124,000 | $4,500 | $119,500 |
| 2018 | $2,181 | $106,100 | $0 | $0 |
| 2017 | $2,219 | $93,500 | $0 | $0 |
| 2016 | $1,970 | $95,600 | $0 | $0 |
| 2015 | $1,983 | $90,600 | $0 | $0 |
| 2014 | $1,907 | $118,800 | $0 | $0 |
Agents Affiliated with this Home
-
Gretchen Volkenstein

Seller's Agent in 2025
Gretchen Volkenstein
@ Properties
(269) 281-6889
253 Total Sales
-
Angela Reichert
A
Buyer's Agent in 2025
Angela Reichert
RE/MAX Michigan
(269) 426-1991
17 Total Sales
Map
Source: Southwestern Michigan Association of REALTORS®
MLS Number: 25023136
APN: 11-13-5600-0149-05-3
- 13262 Country Ln
- 13078 Fedde Ave
- 18706 Leonard Ct
- 18734 Leonard Ct
- 18790 Park View Dr
- 52300 E Arnold Dr
- 51323 Erich Ln
- 18722 Park View Dr
- 18774 Old Field Rd
- 18654 Oldfield Rd
- 13077 Wilson Rd
- 13254 Wilson Rd
- 50102 Alpine Blvd
- 13414 Wilson Rd
- 52300 E Arnold - Land Dr
- 50005 High Point Ln
- 49209 Howard Ave
- 49106 Sun Valley Falls Blvd
- 48020 Ridge Rd
- 18335 Oakland Dr





