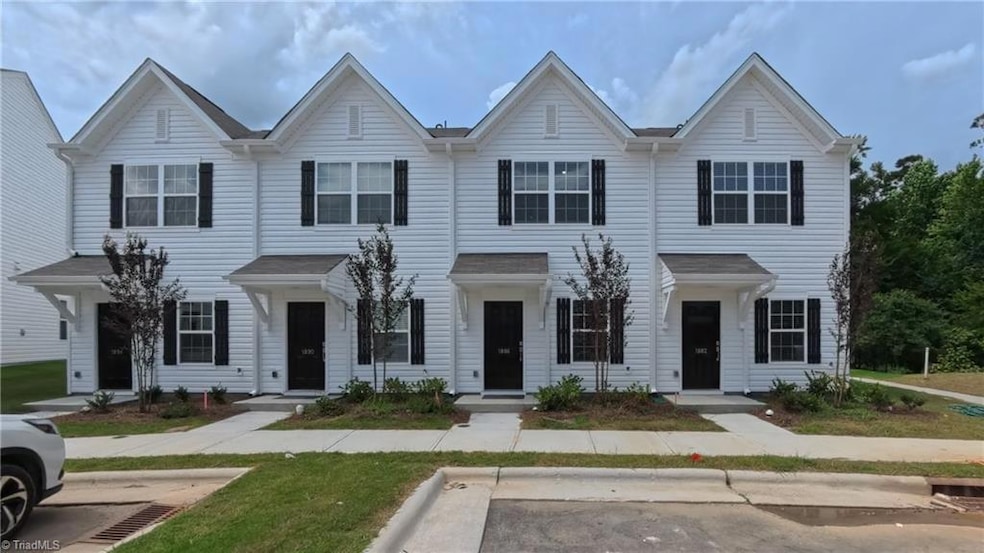1886 Autumn Mist Dr Winston-Salem, NC 27103
Salem Woods Neighborhood
2
Beds
2.5
Baths
1,150
Sq Ft
2025
Built
Highlights
- No HOA
- Forced Air Heating and Cooling System
- Carpet
About This Home
How would you like to move into this brand-new townhouse? Quality and Craftsmanship shine through as you enter this magnificent property. Custom features include crown molding and casings around the windows, high-end appliances like a gas stove, a side-by-side refrigerator, and a stackable washer and dryer. The view from the living room is splendid. Fire Pit Dog Park and Playground are close by. It's all about living in a piece of paradise just minutes away from Downtown Winston-Salem, shopping, and fine dining. Call Listing Agent Today for your private showing.
Condo Details
Home Type
- Condominium
Year Built
- Built in 2025
Parking
- Assigned Parking
Interior Spaces
- 1,150 Sq Ft Home
- Property has 2 Levels
- Washer
Kitchen
- Gas Cooktop
- Dishwasher
- Disposal
Flooring
- Carpet
- Laminate
Bedrooms and Bathrooms
- 2 Bedrooms
Utilities
- Forced Air Heating and Cooling System
- Heating System Uses Natural Gas
- Gas Water Heater
Listing and Financial Details
- 12-Month Minimum Lease Term
Community Details
Overview
- No Home Owners Association
- Hillcrest Subdivision
Pet Policy
- No Pets Allowed
Map
Source: Triad MLS
MLS Number: 1188118
Nearby Homes
- 1836 Autumn Mist Dr
- 1822 Autumn Mist Dr
- 1818 Autumn Mist Dr
- 1814 Autumn Mist Dr
- 1810 Autumn Mist Dr
- 1806 Autumn Mist Dr
- 3151 Fall Hills Dr
- 3120 Fall Hills Dr
- 3116 Fall Hills Dr
- Birkdale Plan at Hillcrest
- 2421 Eagle Creek Ct Unit 204
- 2431 Eagle Creek Ct Unit 203
- 3159 Fall Hills Dr
- 372 Shady Grove Ct
- 411 Summergate Dr Unit 78
- 411 Summergate Dr
- 2906 Navajo Ave
- 2950 Atwood Rd
- 459 Shady Grove Ct
- 3533 Old Grist Ct
- 3164 Fall Hills Dr
- 1901 Autumn Mist Dr
- 1905 Autumn Mist Dr
- 2387 Eagle Creek Ct
- 2454 Hillcrest Center Cir
- 2812 Bridgeport Dr
- 475 Summergate Dr
- 2425 Summerlin Ridge
- 425 Infinity Cir
- 494 Shady Grove Ct
- 2430 Griffith Meadows Dr
- 1315 Creekshire Way
- 2551 Farm Acres Ct
- 2468 Hartfield Cir
- 200 Adams Morgan Ct
- 295 Hialeah Ct
- 523 Osborne Rd
- 532 Osborne Rd
- 700 Walnut Forest Rd
- 1381 Still Point Ct







