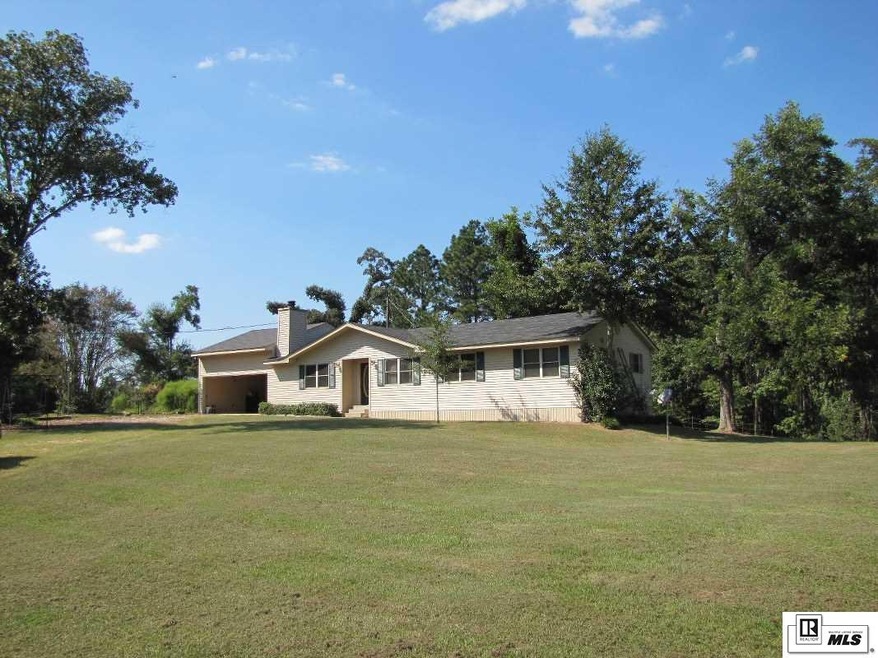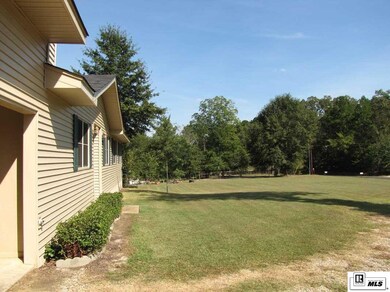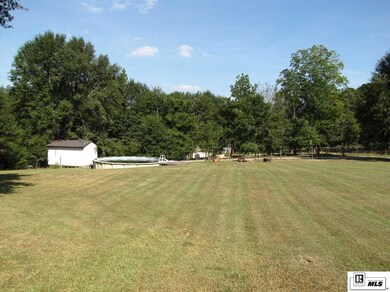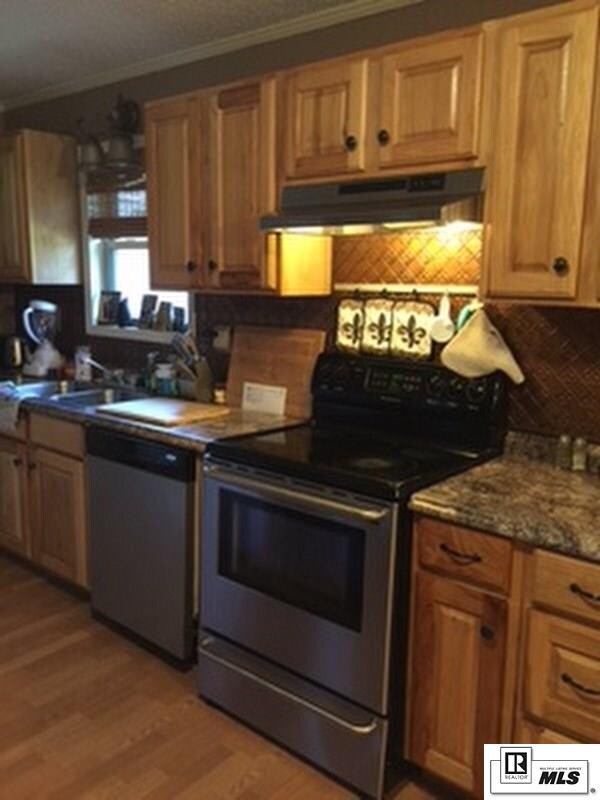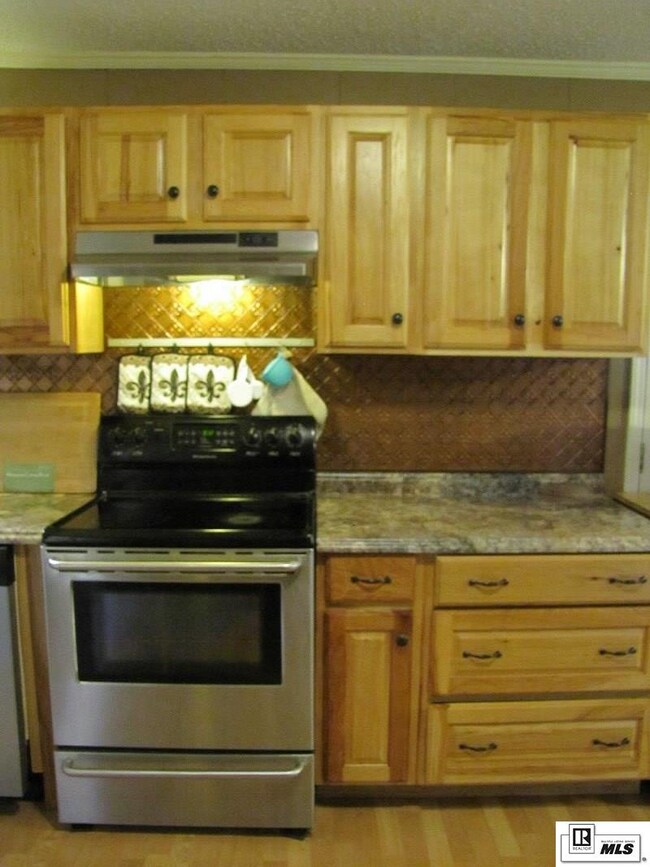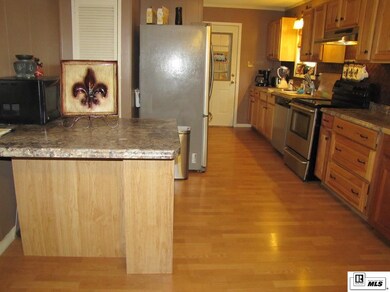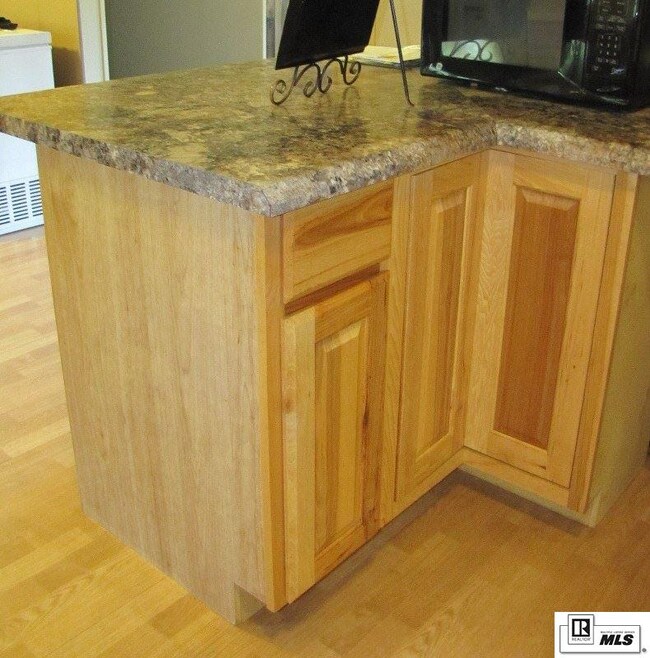
1886 Caples Rd West Monroe, LA 71292
Highlights
- Above Ground Pool
- Separate Outdoor Workshop
- 2 Car Attached Garage
- Traditional Architecture
- Fireplace
- Double Pane Windows
About This Home
As of August 2021Sitting on this gorgeous 1 acre lot with several mature pecan and oak trees, is a 4/2 home with lots of recent updates and extras! Some of the updates include the kitchen including new cabinets, custom hand-made fleur-de- lis light fixture in kitchen, new tub in second bath, new windows, new siding, new roof, fresh paint, new foundation with extra support beams including lifetime warranty. New 40 gal electric Performance Rheem hot water heater, central heat and air serviced beginning of the season annually, two car garage, huge shop with electricity and has lots of potential for workshop or mancave! Relax in front of your fireplace this fall, and cool off next summer in the swimming pool! This one is a must see and won’t last long! Seller to purchase a Home Warranty Plan when offer is accepted!! Brand new $4,000 septic just installed! Did NOT flood!! HIGH & DRY! Don’t MISS this one! SELLER IS MOTIVATED! MOVING ASAP!
Last Agent to Sell the Property
Coldwell Banker Group One Realty License #995691608 Listed on: 07/07/2016

Last Buyer's Agent
Coldwell Banker Group One Realty License #995691608 Listed on: 07/07/2016

Home Details
Home Type
- Single Family
Year Built
- 1980
Lot Details
- 1 Acre Lot
- Wire Fence
- Cleared Lot
Parking
- 2 Car Attached Garage
Home Design
- Traditional Architecture
- Frame Construction
- Fiberglass Roof
- Vinyl Siding
Interior Spaces
- 4 Bedrooms
- 1-Story Property
- Ceiling Fan
- Fireplace
- Double Pane Windows
- Window Treatments
- Crawl Space
- Fire and Smoke Detector
- Washer and Dryer Hookup
Kitchen
- Electric Oven
- Electric Range
- Range Hood
- Dishwasher
Outdoor Features
- Above Ground Pool
- Separate Outdoor Workshop
Location
- Mineral Rights
Utilities
- Central Heating and Cooling System
- Water Tap Fee Is Paid
- Electric Water Heater
- Septic Tank
- Satellite Dish
Listing and Financial Details
- Assessor Parcel Number 31722
Ownership History
Purchase Details
Home Financials for this Owner
Home Financials are based on the most recent Mortgage that was taken out on this home.Purchase Details
Home Financials for this Owner
Home Financials are based on the most recent Mortgage that was taken out on this home.Similar Homes in West Monroe, LA
Home Values in the Area
Average Home Value in this Area
Purchase History
| Date | Type | Sale Price | Title Company |
|---|---|---|---|
| Deed | $180,000 | None Available | |
| Cash Sale Deed | $131,600 | First Security Title |
Mortgage History
| Date | Status | Loan Amount | Loan Type |
|---|---|---|---|
| Open | $183,838 | Purchase Money Mortgage | |
| Previous Owner | $68,000 | New Conventional |
Property History
| Date | Event | Price | Change | Sq Ft Price |
|---|---|---|---|---|
| 08/31/2021 08/31/21 | Sold | -- | -- | -- |
| 07/19/2021 07/19/21 | For Sale | $180,000 | +28.7% | $91 / Sq Ft |
| 03/24/2017 03/24/17 | Sold | -- | -- | -- |
| 02/17/2017 02/17/17 | Pending | -- | -- | -- |
| 07/07/2016 07/07/16 | For Sale | $139,900 | -- | $71 / Sq Ft |
Tax History Compared to Growth
Tax History
| Year | Tax Paid | Tax Assessment Tax Assessment Total Assessment is a certain percentage of the fair market value that is determined by local assessors to be the total taxable value of land and additions on the property. | Land | Improvement |
|---|---|---|---|---|
| 2024 | -- | $4,800 | $900 | $3,900 |
| 2023 | $431 | $4,800 | $900 | $3,900 |
| 2022 | $426 | $4,800 | $900 | $3,900 |
| 2021 | $431 | $4,800 | $900 | $3,900 |
| 2020 | $431 | $4,800 | $900 | $3,900 |
| 2019 | $430 | $4,800 | $900 | $3,900 |
| 2018 | $0 | $4,800 | $900 | $3,900 |
| 2017 | $430 | $4,800 | $900 | $3,900 |
| 2016 | $430 | $4,800 | $900 | $3,900 |
| 2015 | -- | $4,800 | $900 | $3,900 |
| 2014 | -- | $4,800 | $900 | $3,900 |
| 2013 | -- | $4,800 | $900 | $3,900 |
Agents Affiliated with this Home
-

Seller's Agent in 2021
Susan Simoneaux
Coldwell Banker Group One Realty
(318) 381-6914
106 Total Sales
-

Buyer's Agent in 2021
Hannah Givens
French Realty, LLC
(318) 737-9482
121 Total Sales
-

Seller's Agent in 2017
Melissa Evans
Coldwell Banker Group One Realty
(318) 333-3333
70 Total Sales
Map
Source: Northeast REALTORS® of Louisiana
MLS Number: 173322
APN: 31722
- 2027 Caples Rd
- 437 Murray Cir
- 0 Howard Brown Rd Unit 215550
- 140 Leta Ln
- 757 Winnfield Rd
- 834 Caples Rd
- 873 Ervin Cotton Rd
- 990 Ervin Cotton Rd
- 0 Chatham Ln
- 125 Chatham Ln
- 1150 Howard Brown Rd
- 708 Little Lake Rd
- 1102 Howard Brown Rd Unit 1094 1082 1066 1052
- 624 Highway 34
- 329 Jim Arrant Rd
- 150 Jim Mize Rd
- 2981 Britton Rd
- 313 Lapine Rd
- 0 Lovelady Rd
- 494 Lapine Rd
