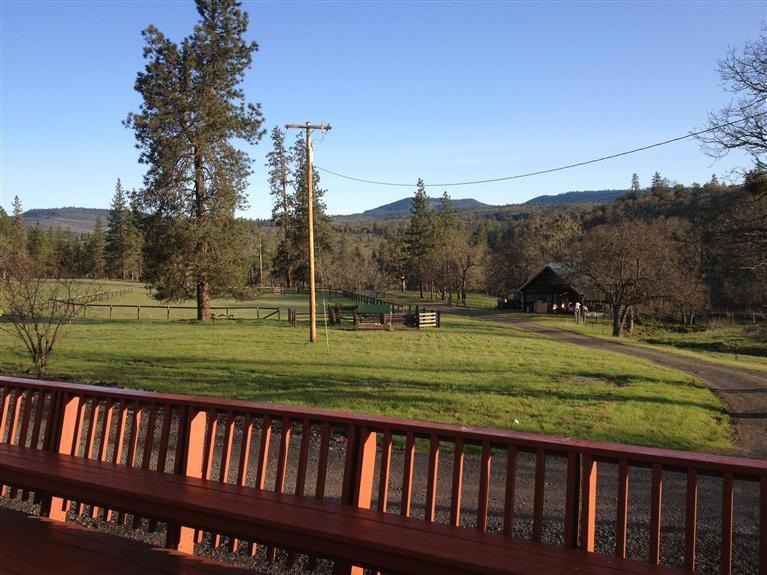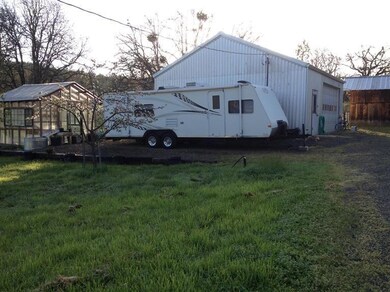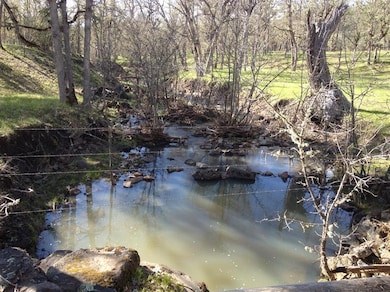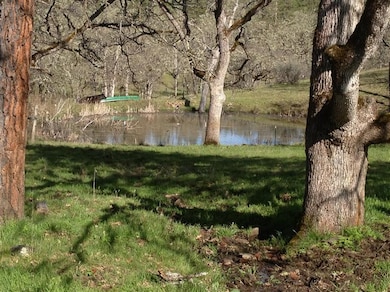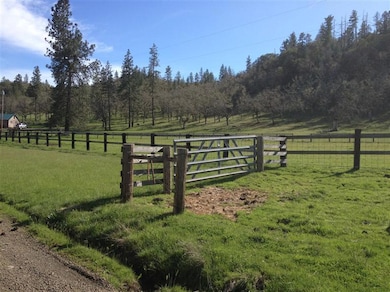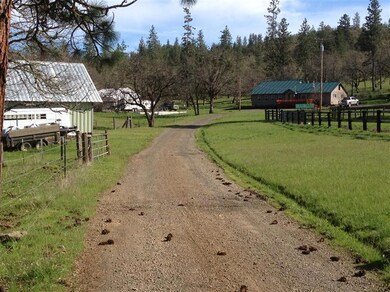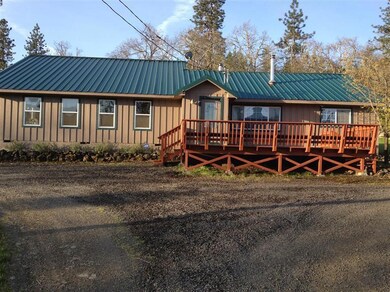
1886 S Obenchain Rd Eagle Point, OR 97524
Highlights
- Barn
- RV Access or Parking
- Mountain View
- Home fronts a creek
- 120 Acre Lot
- Deck
About This Home
As of January 2014This beautiful ranch offers an opportunity to own a lifestyle that offers peace, serenity, seclusion and privacy. Fenced and cross-fenced, ready for you farm animals. Wild life abounds including deer, elk and wild turkeys. A second homesite had been grandfathered in and a manufactured home is currently holding the position, This is an amazing opportunity for those looking for a two family setup or for possible rental income. Other amenities include soaring vaulted living room, 30X28 shop, walk-in cooler with storage area, green house, pole barn and outdoor riding arena, three wells, seasonal creek and fishing pond. There is a mixture of marketable timber and meadows.
Last Agent to Sell the Property
Tiffani Crandall
Windermere Rogue Valley Real Estate License #200509238 Listed on: 11/25/2013
Home Details
Home Type
- Single Family
Est. Annual Taxes
- $1,630
Year Built
- Built in 1925
Lot Details
- 120 Acre Lot
- Home fronts a creek
- Home fronts a pond
- Property fronts an easement
- Fenced
- Sloped Lot
- Property is zoned EFU, EFU
Parking
- 4 Car Garage
- RV Access or Parking
Property Views
- Mountain
- Territorial
Home Design
- Ranch Style House
- Brick Foundation
- Frame Construction
- Metal Roof
- Concrete Perimeter Foundation
Interior Spaces
- 2,213 Sq Ft Home
- Vaulted Ceiling
- Ceiling Fan
- Double Pane Windows
Kitchen
- Oven
- Range
- Dishwasher
Flooring
- Carpet
- Vinyl
Bedrooms and Bathrooms
- 3 Bedrooms
- Walk-In Closet
- 2 Full Bathrooms
Home Security
- Carbon Monoxide Detectors
- Fire and Smoke Detector
Outdoor Features
- Deck
- Separate Outdoor Workshop
- Shed
Schools
- Eagle Rock Elementary School
- Eagle Point Middle School
- Eagle Point High School
Farming
- Barn
Utilities
- Cooling Available
- Forced Air Heating System
- Heating System Uses Wood
- Heat Pump System
- Well
- Septic Tank
Listing and Financial Details
- Assessor Parcel Number 10241328
Ownership History
Purchase Details
Purchase Details
Home Financials for this Owner
Home Financials are based on the most recent Mortgage that was taken out on this home.Purchase Details
Home Financials for this Owner
Home Financials are based on the most recent Mortgage that was taken out on this home.Purchase Details
Purchase Details
Home Financials for this Owner
Home Financials are based on the most recent Mortgage that was taken out on this home.Purchase Details
Home Financials for this Owner
Home Financials are based on the most recent Mortgage that was taken out on this home.Purchase Details
Similar Homes in Eagle Point, OR
Home Values in the Area
Average Home Value in this Area
Purchase History
| Date | Type | Sale Price | Title Company |
|---|---|---|---|
| Warranty Deed | $2,250,000 | First American Title | |
| Warranty Deed | -- | Ticor Title Company Of Or | |
| Deed | -- | -- | |
| Warranty Deed | -- | None Available | |
| Warranty Deed | $610,000 | Ticor Title | |
| Warranty Deed | $327,000 | Lawyers Title Insurance Corp | |
| Warranty Deed | $29,500 | Jackson County Title |
Mortgage History
| Date | Status | Loan Amount | Loan Type |
|---|---|---|---|
| Previous Owner | $0 | Commercial | |
| Previous Owner | $850,000 | Construction | |
| Previous Owner | -- | No Value Available | |
| Previous Owner | $222,225 | Commercial | |
| Previous Owner | $350,000 | Credit Line Revolving | |
| Previous Owner | $125,000 | Credit Line Revolving | |
| Previous Owner | $215,800 | Commercial |
Property History
| Date | Event | Price | Change | Sq Ft Price |
|---|---|---|---|---|
| 06/17/2025 06/17/25 | Price Changed | $2,400,000 | -4.0% | $459 / Sq Ft |
| 06/16/2025 06/16/25 | For Sale | $2,500,000 | 0.0% | $479 / Sq Ft |
| 06/14/2025 06/14/25 | Off Market | $2,500,000 | -- | -- |
| 11/19/2024 11/19/24 | For Sale | $2,500,000 | +309.8% | $479 / Sq Ft |
| 01/23/2014 01/23/14 | Sold | $610,000 | -4.2% | $276 / Sq Ft |
| 11/10/2013 11/10/13 | Pending | -- | -- | -- |
| 05/10/2013 05/10/13 | For Sale | $637,000 | -- | $288 / Sq Ft |
Tax History Compared to Growth
Tax History
| Year | Tax Paid | Tax Assessment Tax Assessment Total Assessment is a certain percentage of the fair market value that is determined by local assessors to be the total taxable value of land and additions on the property. | Land | Improvement |
|---|---|---|---|---|
| 2025 | $6,459 | $616,301 | $59,731 | $556,570 |
| 2024 | $6,459 | $598,466 | $58,106 | $540,360 |
| 2023 | $6,277 | $581,156 | $56,516 | $524,640 |
| 2022 | $6,014 | $581,156 | $56,516 | $524,640 |
| 2021 | $5,627 | $564,352 | $55,002 | $509,350 |
| 2020 | $5,759 | $505,970 | $53,520 | $452,450 |
| 2019 | $5,652 | $477,166 | $50,686 | $426,480 |
| 2018 | $5,364 | $182,495 | $35,815 | $146,680 |
| 2017 | $2,233 | $182,495 | $35,815 | $146,680 |
| 2016 | $1,769 | $138,172 | $33,982 | $104,190 |
| 2015 | $1,698 | $138,172 | $33,982 | $104,190 |
| 2014 | $1,728 | $130,481 | $32,241 | $98,240 |
Agents Affiliated with this Home
-
C
Seller's Agent in 2025
Cheyenne Giles
Windermere Van Vleet & Assoc2
-
L
Seller Co-Listing Agent in 2025
Luanna Giles
Windermere Van Vleet & Assoc2
-
T
Seller's Agent in 2014
Tiffani Crandall
Windermere Rogue Valley Real Estate
-
C
Buyer's Agent in 2014
Chris Martin
Land Leader
Map
Source: Oregon Datashare
MLS Number: 102938277
APN: 10241328
- 1892 S Obenchain Rd
- 10 Fish Lake Tract G
- 688 Worthington Rd
- 1485 Brownsboro-Meridian Rd
- 766 Meridian Rd
- 304 Ayres Rd
- 0 Stevens Rd Unit 23882289
- 0 Stevens Rd Unit 220193975
- 0 Stevens Rd Unit 220193927
- 1918 Stevens Rd
- 0 Tl 201 Antelope Rd
- 1159 Stevens Rd
- 2051 Riley Rd
- 2909 Ball Rd
- 1297 Stonegate Dr Unit 473
- 108 Stonegate Dr Unit 471
- 101 Stonegate Dr Unit 470
- 1273 Stonegate Dr Unit 477
- 95 Truck Rd
- 107 Stonegate Dr Unit 469
