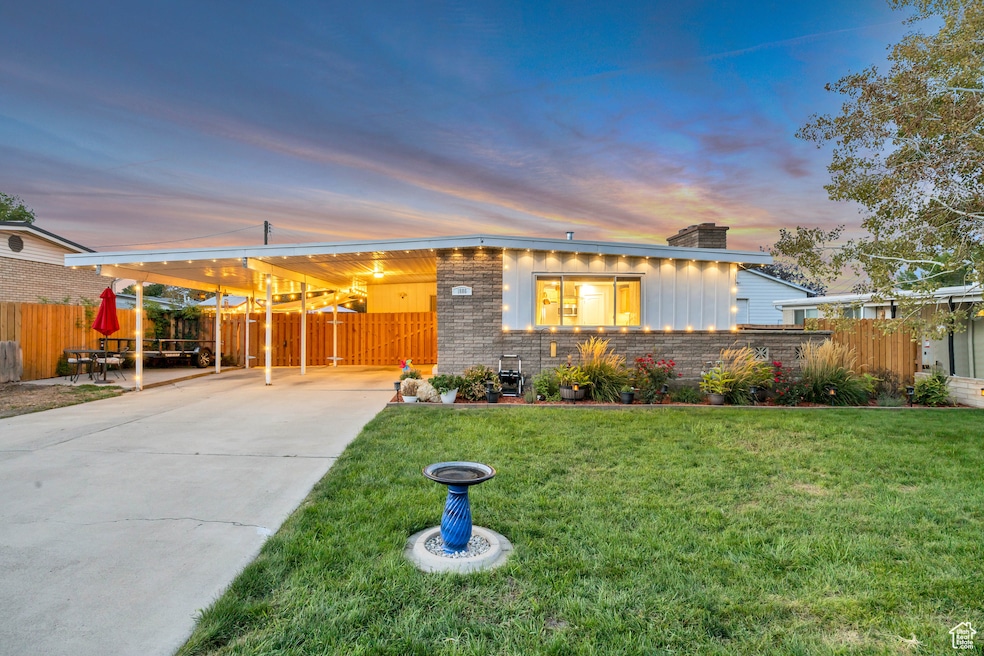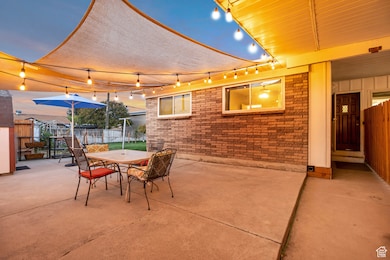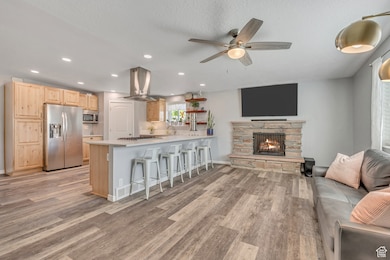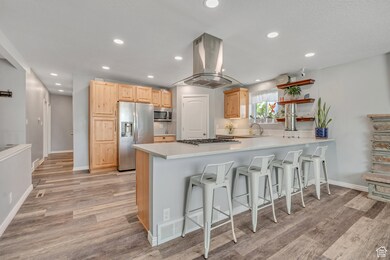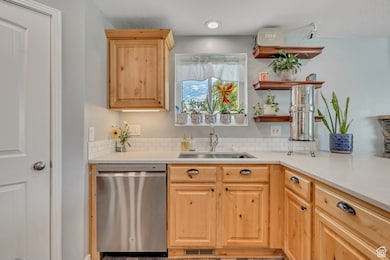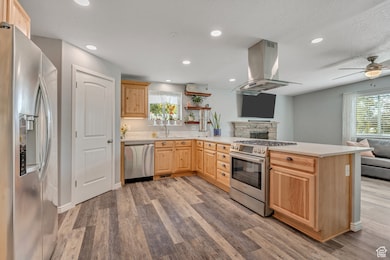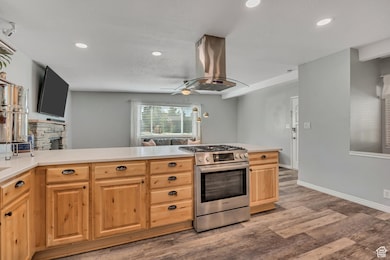1886 W Champagne Ave Taylorsville, UT 84129
Estimated payment $2,843/month
Highlights
- Updated Kitchen
- Mountain View
- Main Floor Primary Bedroom
- Fruit Trees
- Rambler Architecture
- 2 Fireplaces
About This Home
This charming rambler features an open floor plan with updated flooring that adds a fresh, modern touch throughout. The kitchen boasts beautiful cabinets and white countertops, perfect for both cooking and entertaining. The primary and guest bedrooms are enhanced with custom closet organizers, maximizing storage and convenience. The primary bathroom shines with a custom-tiled walk-in shower, offering a luxurious retreat. Outside, the fully landscaped yard is a serene haven, adorned with fruit and shade trees that provide both beauty and privacy. A cozy fire pit area invites gatherings under the stars, making this home a perfect blend of comfort and style. Additional features include: Fully customized and programmable Govee Smart LED decorative exterior house lights, new TPO roof in 2019, basement kitchenette, 2 fireplaces, storage sheds, and close proximity to schools, shopping and downtown Salt Lake and I215.
Home Details
Home Type
- Single Family
Est. Annual Taxes
- $2,435
Year Built
- Built in 1963
Lot Details
- 7,841 Sq Ft Lot
- Property is Fully Fenced
- Landscaped
- Sprinkler System
- Fruit Trees
- Mature Trees
- Vegetable Garden
- Property is zoned Single-Family
Home Design
- Rambler Architecture
- Flat Roof Shape
- Brick Exterior Construction
Interior Spaces
- 1,726 Sq Ft Home
- 2-Story Property
- Ceiling Fan
- 2 Fireplaces
- Gas Log Fireplace
- Double Pane Windows
- Blinds
- Tile Flooring
- Mountain Views
- Partial Basement
- Storm Doors
- Electric Dryer Hookup
Kitchen
- Updated Kitchen
- Gas Range
- Free-Standing Range
- Microwave
- Disposal
Bedrooms and Bathrooms
- 4 Bedrooms | 3 Main Level Bedrooms
- Primary Bedroom on Main
Parking
- 4 Car Attached Garage
- 2 Carport Spaces
Outdoor Features
- Play Equipment
Schools
- Vista Elementary School
- Eisenhower Middle School
- Taylorsville High School
Utilities
- Central Heating and Cooling System
- Natural Gas Connected
Community Details
- No Home Owners Association
- Redwood Villa Subdivision
Listing and Financial Details
- Exclusions: Dryer, Freezer, Refrigerator, Washer
- Assessor Parcel Number 21-10-376-016
Map
Home Values in the Area
Average Home Value in this Area
Tax History
| Year | Tax Paid | Tax Assessment Tax Assessment Total Assessment is a certain percentage of the fair market value that is determined by local assessors to be the total taxable value of land and additions on the property. | Land | Improvement |
|---|---|---|---|---|
| 2025 | $2,435 | $407,100 | $102,900 | $304,200 |
| 2024 | $2,435 | $399,300 | $90,800 | $308,500 |
| 2023 | $2,536 | $407,900 | $87,600 | $320,300 |
| 2022 | $2,535 | $411,400 | $85,900 | $325,500 |
| 2021 | $2,115 | $298,900 | $69,600 | $229,300 |
| 2020 | $2,089 | $272,000 | $69,600 | $202,400 |
| 2019 | $2,064 | $269,500 | $69,600 | $199,900 |
| 2018 | $1,970 | $248,000 | $66,800 | $181,200 |
| 2017 | $1,657 | $219,300 | $66,800 | $152,500 |
| 2016 | $1,507 | $199,300 | $66,800 | $132,500 |
| 2015 | $1,404 | $173,500 | $79,600 | $93,900 |
| 2014 | $1,351 | $164,000 | $75,900 | $88,100 |
Property History
| Date | Event | Price | List to Sale | Price per Sq Ft |
|---|---|---|---|---|
| 09/16/2025 09/16/25 | For Sale | $500,000 | -- | $290 / Sq Ft |
Purchase History
| Date | Type | Sale Price | Title Company |
|---|---|---|---|
| Interfamily Deed Transfer | -- | Truly Title Inc | |
| Warranty Deed | -- | Northwest Title Agcy | |
| Warranty Deed | -- | First American Title | |
| Warranty Deed | -- | Premier Title Ins Agency | |
| Warranty Deed | -- | Meridian Title | |
| Quit Claim Deed | -- | -- |
Mortgage History
| Date | Status | Loan Amount | Loan Type |
|---|---|---|---|
| Open | $249,750 | New Conventional | |
| Closed | $213,750 | New Conventional | |
| Previous Owner | $174,775 | FHA | |
| Previous Owner | $153,994 | FHA | |
| Previous Owner | $98,800 | Purchase Money Mortgage |
Source: UtahRealEstate.com
MLS Number: 2111965
APN: 21-10-376-016-0000
- 1844 W Leisure Ln
- 2016 W Hew Wood Ct
- 5552 Hew Wood Dr
- 2320 W 5400 S
- 5557 S 2200 W
- 2127 Cedar Breaks Dr
- 5449 S Coastal Ct
- 1401 Beacon Hill Dr Unit 118
- 1381 Beacon Hill Dr
- 4837 S Quailstone Cir
- 1475 W 4950 S
- 1904 W 4840 S
- 1388 W Ocean Ct
- 1380 W Ocean Ct
- 1377 W Pinewood Dr
- 1548 W 4890 S
- 2503 5520 S
- 2306 Bonniebrook Cir
- 2604 W West Central Park Way
- 1891 S Jordan Canal Rd
- 5568 Hugoton Dr
- 1680 W Thornhill Dr
- 5555 S Red Cliff Dr
- 1548 W 4890 S Unit B
- 4770 S Simmental Dr
- 5951 S Sweet Basil N
- 4612 S 2930 W
- 4981 Greentree Way W
- 3267 Bitter Root Cir
- 4517 S 1175 W Unit 51
- 4422 S Atherton Dr
- 3255 W 5860 S
- 4317 S 1230 W Unit 10C
- 530 Murray Blvd
- 4040 S 1535 W
- 1812 W 4100 S
- 4924 S Murray Blvd
- 3540 W 4650 S
- 610 W 5735 S
- 4639 S Sunstone Rd
