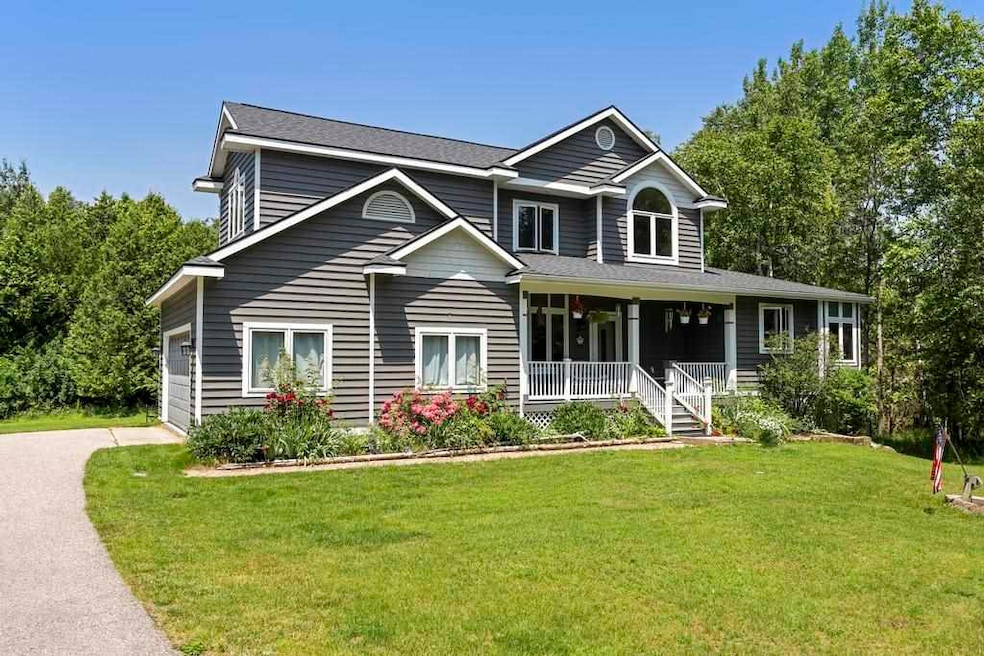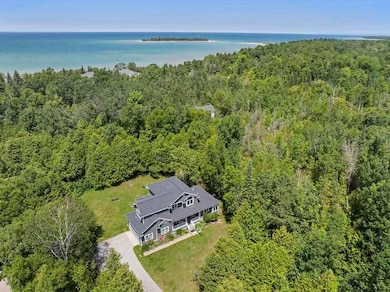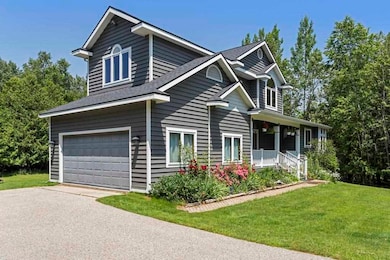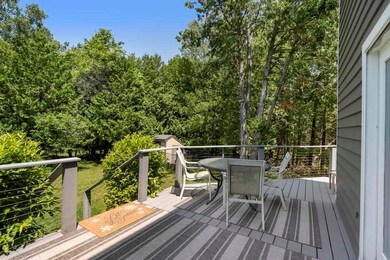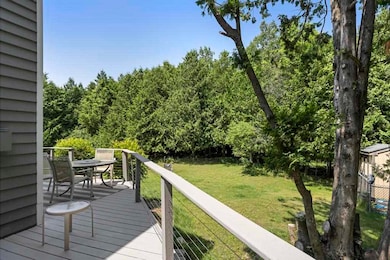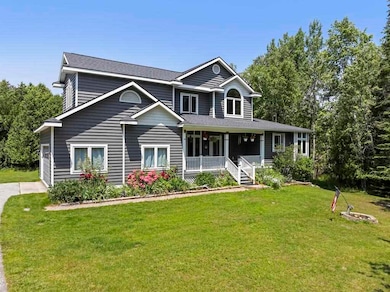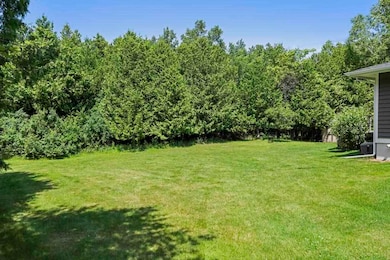18861 Clipperview Rd Charlevoix, MI 49720
Estimated payment $3,441/month
Highlights
- Deck
- Main Floor Primary Bedroom
- Thermal Windows
- Cathedral Ceiling
- First Floor Utility Room
- 2 Car Attached Garage
About This Home
Custom Home 4 bedroom home on Private 2-Acre Lot Near Lake Michigan Discover your dream home nestled on a tranquil 2-acre parcel adjacent to Fisherman’s Island State Park, offering over 2,000 acres of pristine wilderness right in your backyard. This beautifully crafted custom residence features 4 spacious bedrooms and 3.5 bathrooms, providing ample space for family and friends. The main floor boasts a luxurious primary bedroom suite with gas fireplace and large bath, a custom kitchen and great open floor plan for entertaining. The home is spacious and thoughtfully designed. Enjoy easy access to Lake Michigan with a short walk down the road, where you can indulge in beach days or kayaking or canoeing or just enjoy the breathtaking sunsets. Located just 10 minutes from downtown Charlevoix, this property combines serenity, privacy, and convenience — an ideal retreat for nature lovers and those seeking a peaceful lifestyle with nearby restaurants and stores.
Home Details
Home Type
- Single Family
Est. Annual Taxes
- $3,449
Home Design
- Wood Frame Construction
- Asphalt Shingled Roof
Interior Spaces
- 3,000 Sq Ft Home
- Cathedral Ceiling
- Ceiling Fan
- Gas Fireplace
- Thermal Windows
- Insulated Windows
- Family Room
- Living Room
- Dining Room
- First Floor Utility Room
Kitchen
- Range
- Dishwasher
- Disposal
Bedrooms and Bathrooms
- 4 Bedrooms
- Primary Bedroom on Main
Laundry
- Dryer
- Washer
Finished Basement
- Walk-Out Basement
- Basement Fills Entire Space Under The House
- Partial Basement
Parking
- 2 Car Attached Garage
- Driveway
Outdoor Features
- Deck
Utilities
- Forced Air Heating System
- Heating System Uses Propane
- Well
- Electric Water Heater
- Septic System
- Cable TV Available
Community Details
- Property has a Home Owners Association
- Clipperview Association
Listing and Financial Details
- Assessor Parcel Number 011-275-091-10
Map
Home Values in the Area
Average Home Value in this Area
Tax History
| Year | Tax Paid | Tax Assessment Tax Assessment Total Assessment is a certain percentage of the fair market value that is determined by local assessors to be the total taxable value of land and additions on the property. | Land | Improvement |
|---|---|---|---|---|
| 2025 | $3,449 | $239,400 | $0 | $0 |
| 2024 | $1,682 | $217,100 | $0 | $0 |
| 2023 | $1,616 | $175,900 | $0 | $0 |
| 2022 | $1,551 | $179,800 | $0 | $0 |
| 2021 | $3,221 | $175,400 | $0 | $0 |
| 2020 | $2,803 | $170,600 | $0 | $0 |
| 2019 | $2,862 | $143,500 | $0 | $0 |
| 2018 | $2,786 | $140,400 | $0 | $0 |
| 2017 | $2,660 | $140,400 | $0 | $0 |
| 2016 | $2,503 | $118,900 | $0 | $0 |
| 2015 | $104,500 | $117,500 | $0 | $0 |
| 2014 | $104,500 | $104,500 | $0 | $0 |
| 2013 | -- | $110,600 | $0 | $0 |
Property History
| Date | Event | Price | List to Sale | Price per Sq Ft |
|---|---|---|---|---|
| 07/18/2025 07/18/25 | Price Changed | $599,000 | -3.2% | $200 / Sq Ft |
| 07/11/2025 07/11/25 | For Sale | $619,000 | -- | $206 / Sq Ft |
Source: Northern Michigan MLS
MLS Number: 477124
APN: 01127509110
- 4903 Lake Shore Dr
- 18180 Hilltop Dr
- 2446 Spayde Rd
- 6120 Old 31 S
- 6197 Old Us 31 S
- 5939 Barnard Rd
- 000 Center St Unit Parcel C
- 8 Foxview Dr Unit 8
- 425 Knollcrest Ln
- 6630 U S 31
- 7452 Spring St Unit lot 37
- 11957 Jolliffe Rd
- 07155 Applewood Dr
- 14790 Vernida Ave
- 11355 U S 31
- 11838 Lakeshore Dr
- 13715 Clark Rd Unit 13
- 13715 Clark Rd Unit 14
- 13715 Clark Rd Unit 11
- 13715 Clark Rd Unit 15
- 710 Water St Unit 4
- 502 Erie St
- 500 Erie St
- 114 Mill St
- 300 Front St Unit 103
- 530 State St Unit 530B
- 1600 Bear Creek Ln
- 709 Jackson St Unit 9
- 1401 Crestview Dr
- 1301 Crestview Dr
- 522 Liberty St Unit B
- 1420 Standish Ave
- 138 E Sheridan St Unit 5
- 1115 Emmet St
- 423 Pearl St Unit 2
- 624 Michigan St Unit 4
- 301 Lafayette Ave
- 501 Valley Ridge Dr
- 776 N Yacht Club Dr
- 262 Highland Pike Rd
