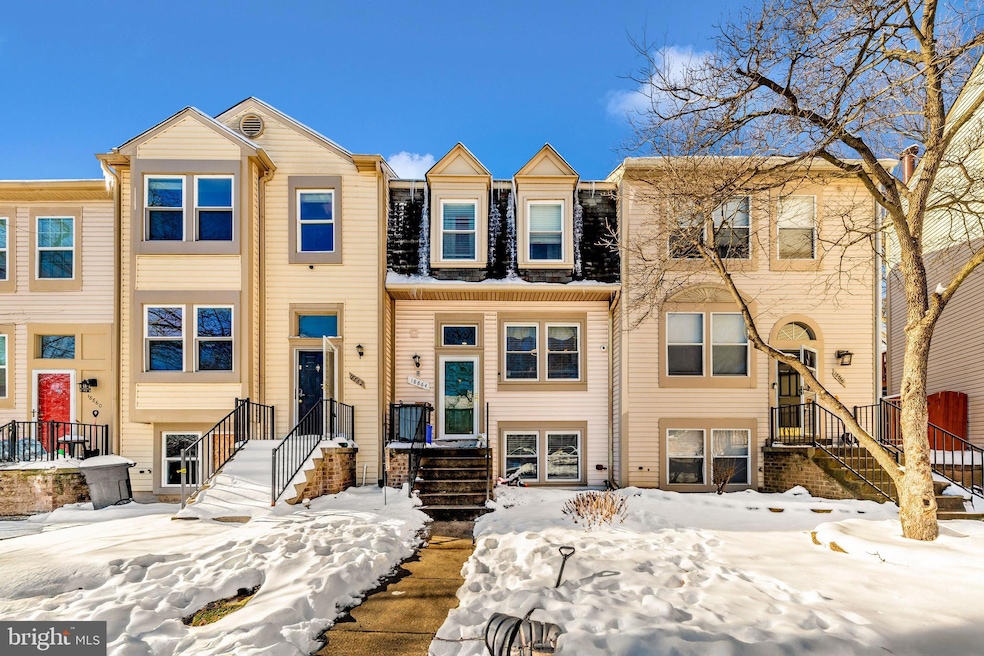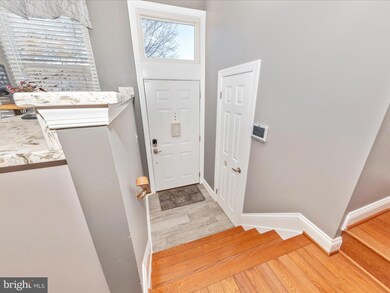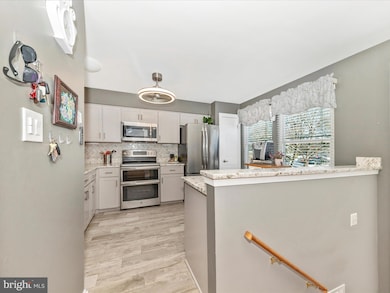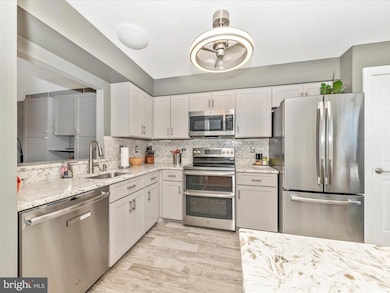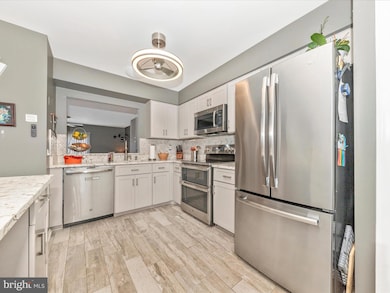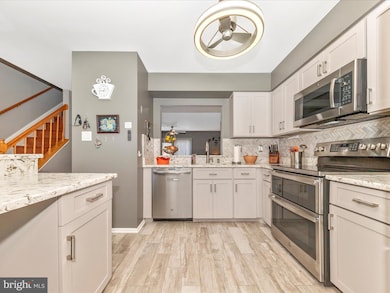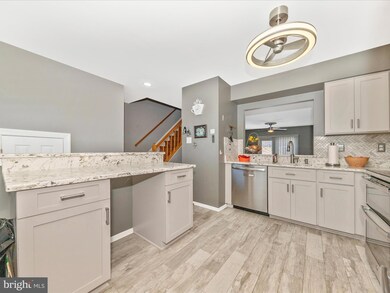
18864 Mcfarlin Dr Germantown, MD 20874
Highlights
- Colonial Architecture
- Wood Flooring
- Stainless Steel Appliances
- Germantown Elementary Rated A-
- 1 Fireplace
- Bathtub with Shower
About This Home
As of April 2025BUYERS LOST THEIR FINANCING. DON’T miss your chance to own this beautiful home! Wow! Welcome to this rarely available 3-bedroom, 3.5-bathroom Germantown Townhome. This home has been lovingly updated throughout. The gorgeous, spacious kitchen is adorned with quartz counters, designer backsplash, modern cabinets, new fixtures and newer appliances. The main level has gleaming hardwood floors and new Thompson Creek windows and doors throughout the home. There is also a lovely powder room on this level and access to the back deck and yard. Upstairs you will find 2 well-appointed owner's suites with two full, updated bathrooms and new LVP flooring. Downstairs has a 3rd bedroom, fireplace, recreation area, full bathroom, and laundry area! An electric vehicle charging station can be added to the parking space as it has been approved by the HOA president. All of this and more and the home is within walking distance to The Marc Train & Shopping, everything Germantown Town Center has to offer (restaurants/shopping/library/movies), the Soccer plex, The Seneca Greenway Trail, minutes to 270 and 355 and back roads to DC. Look no further; YOU are home!
Last Agent to Sell the Property
Maurer Realty License #580948 Listed on: 03/20/2025
Townhouse Details
Home Type
- Townhome
Est. Annual Taxes
- $4,287
Year Built
- Built in 1987 | Remodeled in 2021
Lot Details
- 1,558 Sq Ft Lot
- Property is in very good condition
HOA Fees
- $75 Monthly HOA Fees
Home Design
- Colonial Architecture
- Brick Foundation
- Frame Construction
- Shingle Roof
- Composition Roof
- Vinyl Siding
Interior Spaces
- Property has 3 Levels
- Ceiling Fan
- 1 Fireplace
- Combination Dining and Living Room
- Finished Basement
Kitchen
- Self-Cleaning Oven
- Stove
- Built-In Microwave
- Ice Maker
- Dishwasher
- Stainless Steel Appliances
- Disposal
Flooring
- Wood
- Carpet
- Luxury Vinyl Tile
Bedrooms and Bathrooms
- En-Suite Bathroom
- Bathtub with Shower
- Walk-in Shower
Laundry
- Dryer
- Washer
Parking
- Off-Street Parking
- 2 Assigned Parking Spaces
Utilities
- Central Air
- Heat Pump System
- Electric Water Heater
Community Details
- Association fees include snow removal, trash, lawn maintenance, common area maintenance
- Germantown Estates Subdivision
Listing and Financial Details
- Assessor Parcel Number 160202639276
Ownership History
Purchase Details
Home Financials for this Owner
Home Financials are based on the most recent Mortgage that was taken out on this home.Purchase Details
Home Financials for this Owner
Home Financials are based on the most recent Mortgage that was taken out on this home.Purchase Details
Purchase Details
Similar Homes in Germantown, MD
Home Values in the Area
Average Home Value in this Area
Purchase History
| Date | Type | Sale Price | Title Company |
|---|---|---|---|
| Deed | $472,000 | Stewart Title | |
| Interfamily Deed Transfer | -- | None Available | |
| Deed | $177,000 | -- | |
| Deed | $137,500 | -- |
Mortgage History
| Date | Status | Loan Amount | Loan Type |
|---|---|---|---|
| Open | $448,400 | New Conventional | |
| Previous Owner | $157,000 | New Conventional | |
| Previous Owner | $25,000 | Unknown | |
| Previous Owner | $119,000 | Credit Line Revolving | |
| Previous Owner | $112,000 | Unknown | |
| Previous Owner | $87,000 | Credit Line Revolving |
Property History
| Date | Event | Price | Change | Sq Ft Price |
|---|---|---|---|---|
| 04/25/2025 04/25/25 | Sold | $472,000 | -1.7% | $257 / Sq Ft |
| 03/20/2025 03/20/25 | For Sale | $479,990 | -- | $261 / Sq Ft |
Tax History Compared to Growth
Tax History
| Year | Tax Paid | Tax Assessment Tax Assessment Total Assessment is a certain percentage of the fair market value that is determined by local assessors to be the total taxable value of land and additions on the property. | Land | Improvement |
|---|---|---|---|---|
| 2025 | $4,287 | $363,133 | -- | -- |
| 2024 | $4,287 | $341,500 | $150,000 | $191,500 |
| 2023 | $3,392 | $325,367 | $0 | $0 |
| 2022 | $3,048 | $309,233 | $0 | $0 |
| 2021 | $2,692 | $293,100 | $125,000 | $168,100 |
| 2020 | $2,692 | $283,333 | $0 | $0 |
| 2019 | $2,572 | $273,567 | $0 | $0 |
| 2018 | $2,538 | $263,800 | $120,000 | $143,800 |
| 2017 | $2,547 | $259,833 | $0 | $0 |
| 2016 | -- | $255,867 | $0 | $0 |
| 2015 | $2,466 | $251,900 | $0 | $0 |
| 2014 | $2,466 | $251,900 | $0 | $0 |
Agents Affiliated with this Home
-
Shannon Flannery

Seller's Agent in 2025
Shannon Flannery
Maurer Realty
(240) 938-1963
6 in this area
212 Total Sales
-
Jordan Chronopoulos

Buyer's Agent in 2025
Jordan Chronopoulos
Real Living at Home
(240) 477-9144
18 in this area
96 Total Sales
Map
Source: Bright MLS
MLS Number: MDMC2171306
APN: 02-02639276
- 18818 Liberty Mill Rd
- 18632 Poplar Glen Ct
- 18808 Sparkling Water Dr Unit 16202
- 18908 Perrone Dr
- 18815 Sparkling Water Dr Unit O
- 13433 Rising Sun Ln
- 23 Bronco Ct
- 18520 Kingshill Rd
- 18312 Bailiwick Place
- 25354 Meadow Brooke Ln
- 18708 Lake Mary Celeste Ln
- 13908 Schaeffer Rd
- 13853 Crosstie Dr
- 18405 Crownsgate Cir
- 18913 Porterfield Way
- 13624 Warrior Brook Terrace
- 19115 Liberty Mill Rd
- 13225 Lake Geneva Way
- 13927 Highstream Place
- 18749 Harmony Woods Ln
