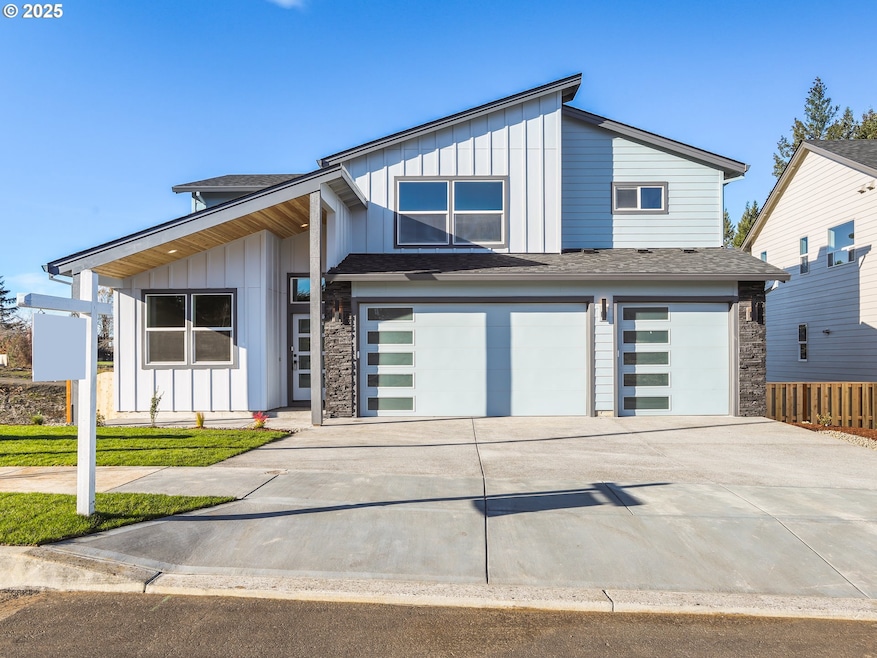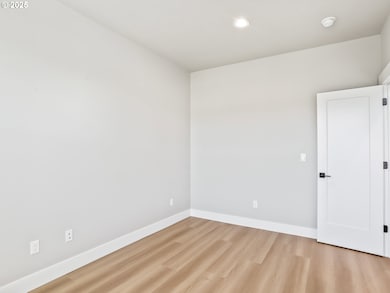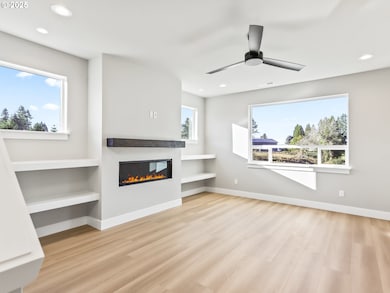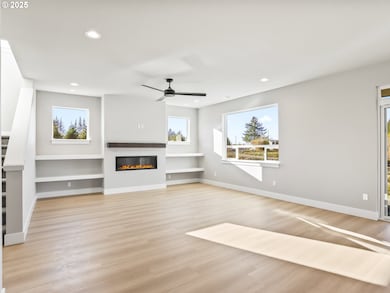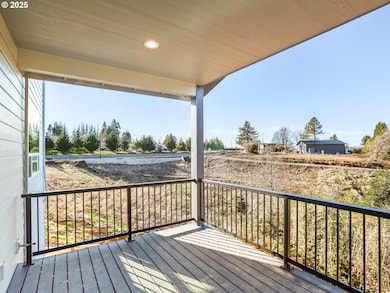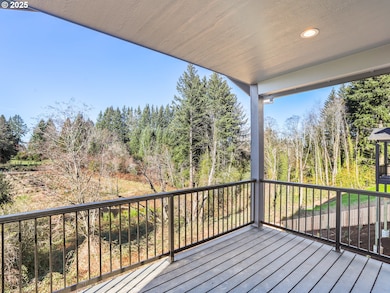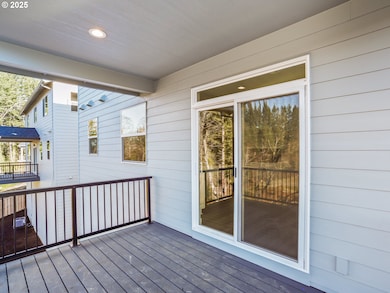Estimated payment $3,210/month
Highlights
- New Construction
- Quartz Countertops
- No HOA
- Modern Architecture
- Private Yard
- Den
About This Home
PRICE IS VALID WITH ACCEPTED OFFER BY NOVEMBER 30,2025.Modern Mountain Retreat in Hoodview Heights – Designer Finishes, Scenic Views & Spa-Like Comfort!Live near Mt. Hood National Forest, the Sandy River, and top-tier outdoor recreation including hiking, biking, skiing, and fishing—all while enjoying modern comfort in this move-in ready 4-bed, 2.5-bath home in Sandy’s sought-after Hoodview Heights.This stunning home combines curb appeal with high-end detail—featuring a bold roofline, 3-car garage with glass doors, and covered entry. Step inside to over 2,400 sq ft of open living space flooded with natural light, wide-plank flooring, a sleek linear fireplace, and oversized windows overlooking protected green space.The kitchen is a showstopper with a waterfall quartz island, custom tile backsplash, 2-tone cabinetry, stainless appliances, a walk-in pantry, and built-in microwave drawer. The main floor also includes a flex den perfect for remote work or guests. Upstairs, the primary suite delivers serious wow factor with treetop views, a luxurious soaking tub, dual-head tiled shower with bench, double quartz vanity, and a large walk-in closet. Additional bedrooms are generously sized and laundry features built-in cabinetry, quartz counters, and utility sink. THIS HOME OFFERS TONS OF STORAGE UNDERNEATH THE HOME WHICH COULD BE GREAT TO STORE YOUR EXTRAS OR COULD BE ADDITIONAL SQUARE FOOTAGE!Enjoy year-round outdoor living with a covered back deck and a fully fenced backyard. Front landscaping with sprinklers included. Open Saturdays & Sundays 1–4 PM – Don’t miss this rare blend of luxury, location, and mountain lifestyle! Please see your host in this home when you visit the open houses on Saturdays and Sundays 1 to 4.
Home Details
Home Type
- Single Family
Est. Annual Taxes
- $502
Year Built
- Built in 2025 | New Construction
Lot Details
- Fenced
- Sprinkler System
- Private Yard
Parking
- 3 Car Attached Garage
- Garage Door Opener
- Driveway
Home Design
- Modern Architecture
- Composition Roof
- Lap Siding
Interior Spaces
- 2,402 Sq Ft Home
- 2-Story Property
- Gas Fireplace
- Double Pane Windows
- Vinyl Clad Windows
- Sliding Doors
- Family Room
- Living Room
- Dining Room
- Den
- Laundry Room
Kitchen
- Walk-In Pantry
- Free-Standing Gas Range
- Microwave
- Plumbed For Ice Maker
- Dishwasher
- Stainless Steel Appliances
- ENERGY STAR Qualified Appliances
- Kitchen Island
- Quartz Countertops
- Tile Countertops
- Disposal
Flooring
- Wall to Wall Carpet
- Laminate
- Tile
Bedrooms and Bathrooms
- 4 Bedrooms
- Soaking Tub
Outdoor Features
- Covered Deck
- Porch
Schools
- Firwood Elementary School
- Sandy High School
Utilities
- Cooling Available
- Heating System Uses Gas
- Heat Pump System
- Gas Water Heater
Community Details
- No Home Owners Association
- Hoodview Heights Subdivision
Listing and Financial Details
- Assessor Parcel Number 05040167
Map
Home Values in the Area
Average Home Value in this Area
Property History
| Date | Event | Price | List to Sale | Price per Sq Ft |
|---|---|---|---|---|
| 11/13/2025 11/13/25 | Price Changed | $599,950 | -4.8% | $250 / Sq Ft |
| 09/23/2025 09/23/25 | Price Changed | $629,900 | -4.5% | $262 / Sq Ft |
| 07/25/2025 07/25/25 | Price Changed | $659,900 | -2.9% | $275 / Sq Ft |
| 06/05/2025 06/05/25 | For Sale | $679,900 | -- | $283 / Sq Ft |
Source: Regional Multiple Listing Service (RMLS)
MLS Number: 453870134
- 18815 Crooked River St
- 41810 Deschutes Ave Unit 86B
- 41830 Deschutes Ave Unit 85A
- 41590 Metolius Ave
- 41570 Metolius Ave Unit 22
- 41555 Metolius Ave
- 41550 Metolius Ave
- 41540 Metolius Ave Unit 19
- 41900 Deschutes Ave Unit 81B
- The Brightwood Plan at Hoodview Heights
- The Rock Creek Plan at Hoodview Heights
- 41800 Deschutes Ave Unit 86A
- The Hoodland Plan at Hoodview Heights
- 18855 Crooked River St Unit 41
- 18905 Crooked River St Unit 46
- 41865 Deschutes Ave Unit 61
- 18935 Crooked River St Unit 49
- The Cedar Creek Plan at Hoodview Heights
- 41820 Deschutes Ave Unit Lot 85B
- The Wildcat Plan at Hoodview Heights
- 40235 SE Highway 26
- 40235 SE Highway 26
- 40235 SE Highway 26
- 39501 Evans St
- 39331 Cascadia Village Dr
- 39237 Newton St
- 38679 Dubarko Rd
- 38325 Cascadia Village Dr
- 38100 Sandy Heights St
- 17101 Ruben Ln
- 855 NE Hill Way
- 30597 SE Eagle Creek Rd
- 30725 SE Eagle Creek Rd
- 300 SE Main St
- 61716 U S Highway 26 Unit 2-Bedroom 10
- 3294 SE 35th St
- 1717 SE Orient Dr
- 203 SE Acacia Dr
- 203 SE Acacia Dr
- 3604 SE Powell Valley Rd
