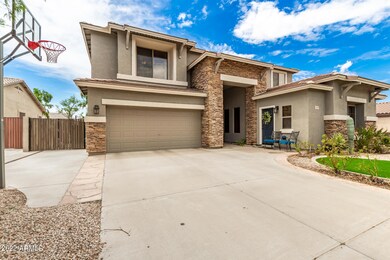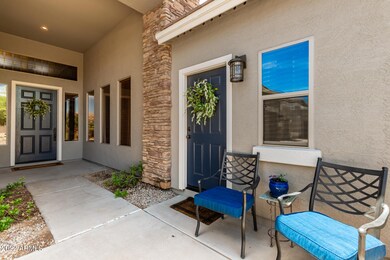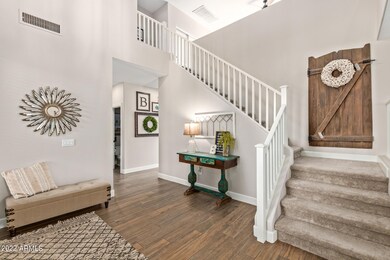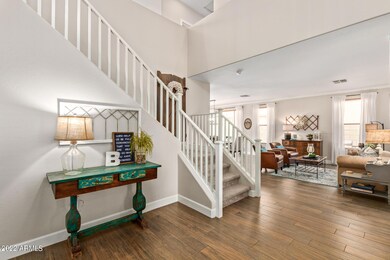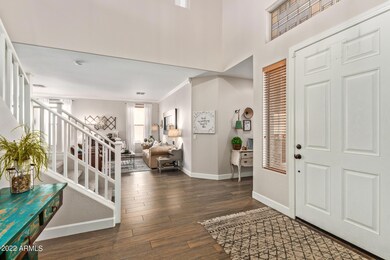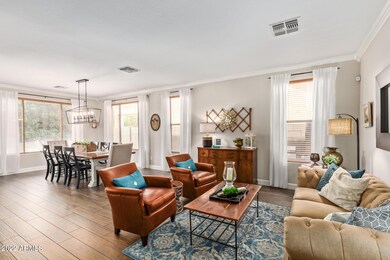
1887 E Carob Dr Chandler, AZ 85286
South Chandler NeighborhoodHighlights
- Guest House
- Private Pool
- Granite Countertops
- Basha Elementary School Rated A
- RV Gated
- Balcony
About This Home
As of October 2022Price reduction! 25k UNDER recent sales
Completely remodeled two story home with an income producing casita addition! This home has so many upgrades, new flooring, paint, doors, remodeled bathrooms, kitchen, TWO new ac units, solar panels, backyard remodel.... and so much more. A must see! Everything is ready for your buyer and is located in the heart of South Chandler.. so close to great schools and shopping.
Last Agent to Sell the Property
Melissa Johnson
Geneva Real Estate and Investments License #SA639770000 Listed on: 08/11/2022
Last Buyer's Agent
Jason Rodgers
Visionary Properties License #SA557950000
Home Details
Home Type
- Single Family
Est. Annual Taxes
- $2,950
Year Built
- Built in 2003
Lot Details
- 7,150 Sq Ft Lot
- Block Wall Fence
- Artificial Turf
- Front and Back Yard Sprinklers
HOA Fees
- $68 Monthly HOA Fees
Parking
- 3 Open Parking Spaces
- 2 Car Garage
- RV Gated
Home Design
- Wood Frame Construction
- Concrete Roof
- Stone Exterior Construction
Interior Spaces
- 3,597 Sq Ft Home
- 2-Story Property
- Double Pane Windows
Kitchen
- Eat-In Kitchen
- Built-In Microwave
- Kitchen Island
- Granite Countertops
Flooring
- Floors Updated in 2021
- Carpet
- Tile
Bedrooms and Bathrooms
- 5 Bedrooms
- Remodeled Bathroom
- Primary Bathroom is a Full Bathroom
- 3.5 Bathrooms
- Dual Vanity Sinks in Primary Bathroom
- Bathtub With Separate Shower Stall
Outdoor Features
- Private Pool
- Balcony
- Patio
Additional Homes
- Guest House
Schools
- Basha Elementary School
- San Tan Elementary Middle School
- Perry High School
Utilities
- Mini Split Air Conditioners
- Central Air
- Heating Available
- Water Softener
Listing and Financial Details
- Tax Lot 15
- Assessor Parcel Number 303-42-816
Community Details
Overview
- Association fees include ground maintenance
- Cooper Greens HOA, Phone Number (480) 437-4777
- Built by Morrison Homes
- Cooper Greens Subdivision
Recreation
- Community Playground
- Bike Trail
Ownership History
Purchase Details
Purchase Details
Home Financials for this Owner
Home Financials are based on the most recent Mortgage that was taken out on this home.Purchase Details
Home Financials for this Owner
Home Financials are based on the most recent Mortgage that was taken out on this home.Purchase Details
Purchase Details
Home Financials for this Owner
Home Financials are based on the most recent Mortgage that was taken out on this home.Similar Homes in Chandler, AZ
Home Values in the Area
Average Home Value in this Area
Purchase History
| Date | Type | Sale Price | Title Company |
|---|---|---|---|
| Warranty Deed | -- | -- | |
| Warranty Deed | $875,000 | Lawyers Title | |
| Special Warranty Deed | $349,900 | Old Republic Title Agency | |
| Trustee Deed | $380,552 | None Available | |
| Warranty Deed | $254,124 | First American Title Ins Co | |
| Warranty Deed | -- | First American Title Ins Co |
Mortgage History
| Date | Status | Loan Amount | Loan Type |
|---|---|---|---|
| Open | $555,000 | New Conventional | |
| Previous Owner | $647,200 | New Conventional | |
| Previous Owner | $375,000 | New Conventional | |
| Previous Owner | $66,000 | Credit Line Revolving | |
| Previous Owner | $324,800 | New Conventional | |
| Previous Owner | $343,561 | FHA | |
| Previous Owner | $343,561 | FHA | |
| Previous Owner | $1,065,000 | Unknown | |
| Previous Owner | $47,450 | Credit Line Revolving | |
| Previous Owner | $380,000 | Unknown | |
| Previous Owner | $114,000 | Credit Line Revolving | |
| Previous Owner | $26,536 | Stand Alone Second | |
| Previous Owner | $38,118 | Credit Line Revolving | |
| Previous Owner | $203,299 | New Conventional |
Property History
| Date | Event | Price | Change | Sq Ft Price |
|---|---|---|---|---|
| 10/12/2022 10/12/22 | Sold | $875,000 | 0.0% | $243 / Sq Ft |
| 09/04/2022 09/04/22 | Price Changed | $875,000 | -0.5% | $243 / Sq Ft |
| 09/03/2022 09/03/22 | Price Changed | $879,000 | -1.1% | $244 / Sq Ft |
| 08/10/2022 08/10/22 | For Sale | $889,000 | +154.1% | $247 / Sq Ft |
| 04/29/2013 04/29/13 | Sold | $349,900 | 0.0% | $104 / Sq Ft |
| 03/29/2013 03/29/13 | Pending | -- | -- | -- |
| 03/26/2013 03/26/13 | Price Changed | $349,900 | -7.9% | $104 / Sq Ft |
| 02/20/2013 02/20/13 | Price Changed | $379,900 | -5.0% | $113 / Sq Ft |
| 01/18/2013 01/18/13 | Price Changed | $399,900 | -8.0% | $118 / Sq Ft |
| 12/18/2012 12/18/12 | For Sale | $434,500 | -- | $129 / Sq Ft |
Tax History Compared to Growth
Tax History
| Year | Tax Paid | Tax Assessment Tax Assessment Total Assessment is a certain percentage of the fair market value that is determined by local assessors to be the total taxable value of land and additions on the property. | Land | Improvement |
|---|---|---|---|---|
| 2025 | $2,984 | $38,421 | -- | -- |
| 2024 | $2,923 | $36,592 | -- | -- |
| 2023 | $2,923 | $62,210 | $12,440 | $49,770 |
| 2022 | $2,821 | $46,560 | $9,310 | $37,250 |
| 2021 | $2,950 | $44,460 | $8,890 | $35,570 |
| 2020 | $2,936 | $42,400 | $8,480 | $33,920 |
| 2019 | $3,630 | $37,800 | $7,560 | $30,240 |
| 2018 | $3,508 | $36,380 | $7,270 | $29,110 |
| 2017 | $3,261 | $34,920 | $6,980 | $27,940 |
| 2016 | $3,129 | $35,260 | $7,050 | $28,210 |
| 2015 | $3,013 | $34,210 | $6,840 | $27,370 |
Agents Affiliated with this Home
-
J
Buyer's Agent in 2022
Jason Rodgers
Visionary Properties
-

Seller's Agent in 2013
Brent Conley
eXp Realty
(760) 473-5435
64 Total Sales
-

Seller Co-Listing Agent in 2013
Rebecca Conley
eXp Realty
(858) 342-9953
52 Total Sales
-

Buyer's Agent in 2013
Melissa Johnson
Geneva Real Estate and Investments
(480) 326-8495
3 in this area
21 Total Sales
Map
Source: Arizona Regional Multiple Listing Service (ARMLS)
MLS Number: 6447558
APN: 303-42-816
- 1865 E Locust Place
- 3680 S Tower Ave
- 1707 E Carob Dr
- 1805 E Aloe Place
- 1970 E Yellowstone Place
- 3679 S Cottonwood Ct
- 3750 S Ashley Place
- 2112 E Yellowstone Place
- 2257 E Redwood Ct
- 2111 E Yellowstone Place
- 1904 E Grand Canyon Dr
- 2280 E Aloe Place
- 1612 E Zion Way
- 1955 E Grand Canyon Dr
- 3900 S Velero St
- 3557 S Halsted Ct
- 4123 S Wayne Place
- 1783 E Desert Broom Place
- 4130 S Lafayette Place
- 1757 E Glacier Place

