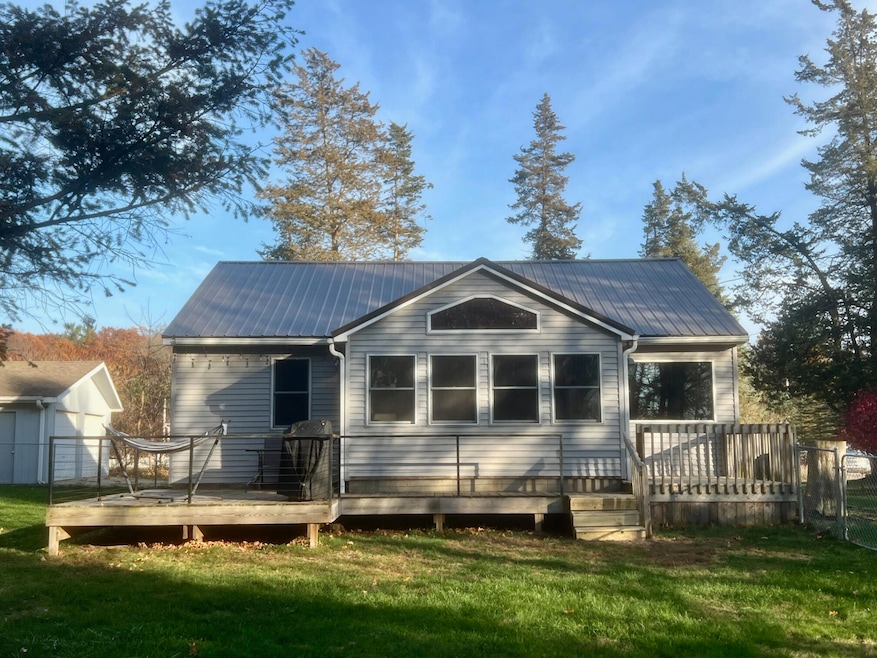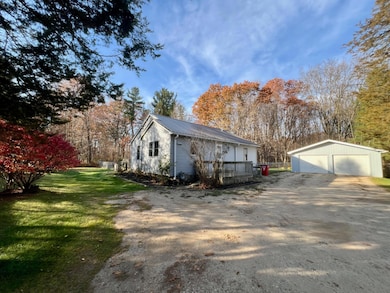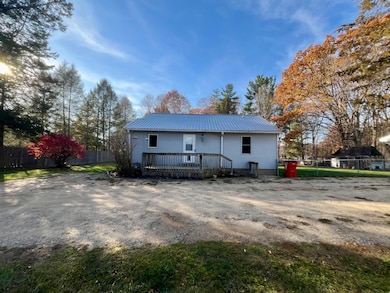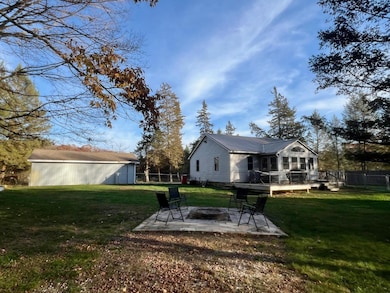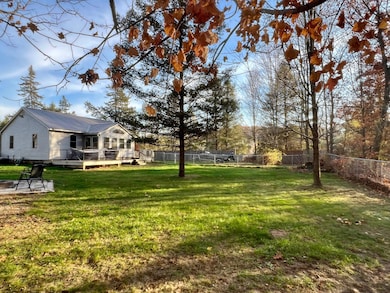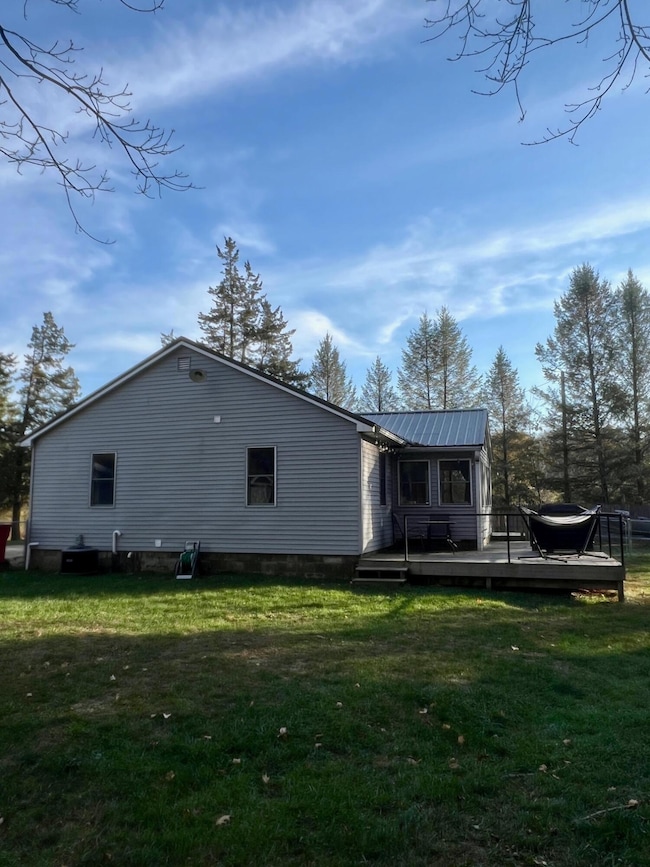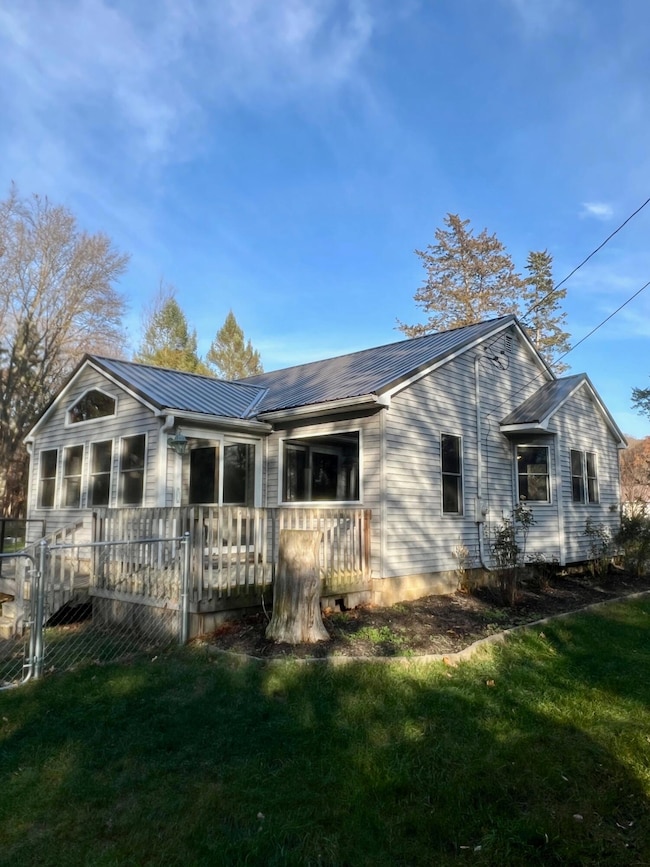1887 W 48th St Fremont, MI 49412
Estimated payment $1,141/month
Total Views
474
2
Beds
1
Bath
1,500
Sq Ft
$127
Price per Sq Ft
Highlights
- Very Popular Property
- Deck
- Wood Flooring
- Pathfinder Elementary School Rated A-
- Recreation Room
- No HOA
About This Home
Whether you're looking for a starter home or ready to downsize, this well maintained bungalow is a solid option! It's conveniently nestled between Fremont, White Cloud and Newaygo, yet in Fremont school district. It offers 2 bedrooms & 1 bath with built in storage units and just over a half acre. Central air, natural gas furnace, recently replaced metal roof and updated 200 amp electric service. 24x32 2 stall detached garage with 220. Fenced in backyard with chicken coop and a hot tub ready area on the deck. Contact listing agent for your showing today!
Home Details
Home Type
- Single Family
Est. Annual Taxes
- $1,673
Year Built
- Built in 1960
Lot Details
- 0.65 Acre Lot
- Lot Dimensions are 154.5x184x154.53x184
- Chain Link Fence
- Level Lot
- Back Yard Fenced
Parking
- 2 Car Detached Garage
- Front Facing Garage
- Garage Door Opener
- Unpaved Driveway
Home Design
- Bungalow
- Metal Roof
- Vinyl Siding
Interior Spaces
- 1,500 Sq Ft Home
- 1-Story Property
- Ceiling Fan
- Replacement Windows
- Insulated Windows
- Window Screens
- Family Room
- Living Room
- Dining Room
- Den
- Recreation Room
- Fire and Smoke Detector
Kitchen
- Eat-In Kitchen
- Oven
- Range
- Microwave
- Dishwasher
- Disposal
Flooring
- Wood
- Tile
Bedrooms and Bathrooms
- 2 Main Level Bedrooms
- 1 Full Bathroom
Laundry
- Laundry Room
- Laundry in Hall
- Laundry on main level
- Dryer
- Washer
Basement
- Basement Fills Entire Space Under The House
- Michigan Basement
Outdoor Features
- Deck
- Porch
Utilities
- Forced Air Heating and Cooling System
- Heating System Uses Natural Gas
- Well
- Electric Water Heater
- Water Softener is Owned
- Septic Tank
- Septic System
- High Speed Internet
- Cable TV Available
Community Details
- No Home Owners Association
Map
Create a Home Valuation Report for This Property
The Home Valuation Report is an in-depth analysis detailing your home's value as well as a comparison with similar homes in the area
Home Values in the Area
Average Home Value in this Area
Tax History
| Year | Tax Paid | Tax Assessment Tax Assessment Total Assessment is a certain percentage of the fair market value that is determined by local assessors to be the total taxable value of land and additions on the property. | Land | Improvement |
|---|---|---|---|---|
| 2025 | $1,673 | $70,800 | $0 | $0 |
| 2024 | $6 | $64,600 | $0 | $0 |
| 2023 | $542 | $59,500 | $0 | $0 |
| 2022 | $1,535 | $47,200 | $0 | $0 |
| 2021 | $1,493 | $44,100 | $0 | $0 |
| 2020 | $1,504 | $44,700 | $0 | $0 |
| 2019 | $1,423 | $43,400 | $0 | $0 |
| 2018 | $1,440 | $43,700 | $0 | $0 |
| 2017 | $830 | $42,600 | $0 | $0 |
| 2016 | $749 | $43,000 | $0 | $0 |
| 2015 | -- | $40,800 | $0 | $0 |
| 2014 | -- | $38,000 | $0 | $0 |
Source: Public Records
Property History
| Date | Event | Price | List to Sale | Price per Sq Ft | Prior Sale |
|---|---|---|---|---|---|
| 11/17/2025 11/17/25 | Pending | -- | -- | -- | |
| 11/14/2025 11/14/25 | For Sale | $190,000 | +123.5% | $127 / Sq Ft | |
| 09/20/2017 09/20/17 | Sold | $85,000 | +9.1% | $57 / Sq Ft | View Prior Sale |
| 08/17/2017 08/17/17 | Pending | -- | -- | -- | |
| 08/09/2017 08/09/17 | For Sale | $77,900 | -- | $52 / Sq Ft |
Source: MichRIC
Purchase History
| Date | Type | Sale Price | Title Company |
|---|---|---|---|
| Warranty Deed | $85,000 | -- |
Source: Public Records
Mortgage History
| Date | Status | Loan Amount | Loan Type |
|---|---|---|---|
| Open | $1 | Purchase Money Mortgage |
Source: Public Records
Source: MichRIC
MLS Number: 25058490
APN: 14-34-400-004
Nearby Homes
- 4488 S Oak St
- 3080 W 48th St
- 445 W 40th St
- 5705 Centerline Rd
- VL Woodlawn Ave
- 3484 W Loon Trail
- 4433 Sylvan Lake Dr
- 737 W North Hills Ct
- London Plan at River Hills
- Vienna Plan at River Hills
- Oxford Plan at River Hills
- Sun Valley Plan at River Hills
- Bayberry Plan at River Hills
- Sierra Plan at River Hills
- 2291 W 22nd St
- 2141 S Parsons Ave
- 568 River Hills Dr
- 1 Fremont St-Henry Rowe Riverfr
- V/L Rowe Hill Adj M37 N of River
- 4151 Highland Dr
