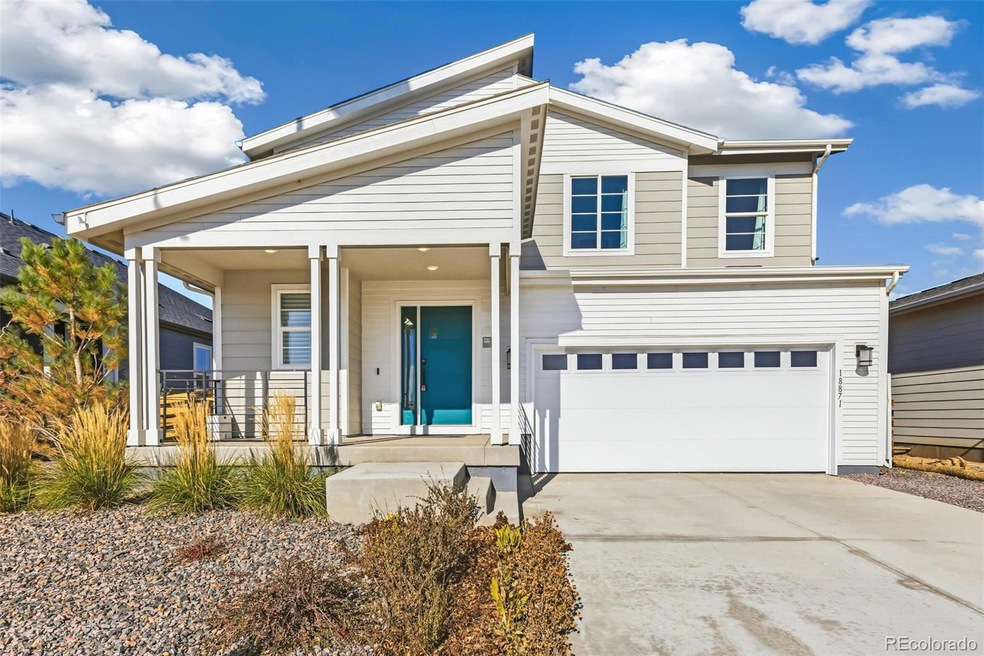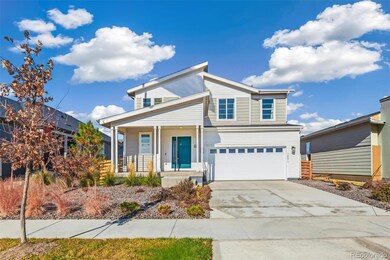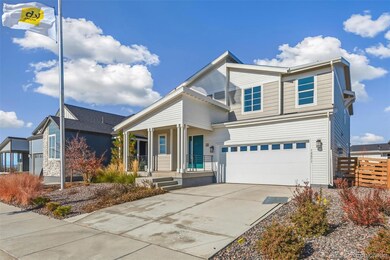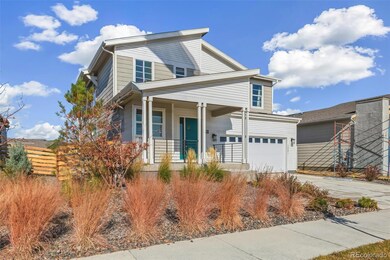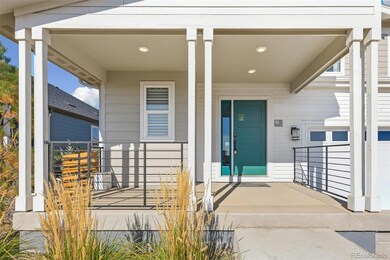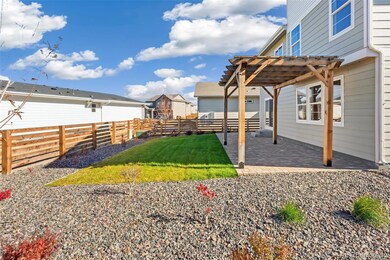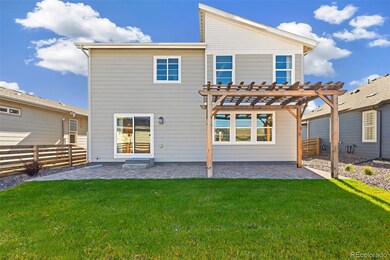18871 E 92nd Place Commerce City, CO 80022
East Commerce City NeighborhoodEstimated payment $3,798/month
Highlights
- Located in a master-planned community
- Open Floorplan
- Property is near public transit
- Primary Bedroom Suite
- Midcentury Modern Architecture
- Wood Flooring
About This Home
Stunning KB Model Home in Legato – A Rare Opportunity!Now available: the beautifully upgraded KB Home model in the sought-after Legato community! This exceptional home features spacious bedrooms, a dedicated office, and an open loft, offering flexible living for any lifestyle.Enjoy a professionally landscaped yard and step inside to discover a showcase of designer finishes. The gourmet kitchen is a chef’s dream, featuring quartz countertops, upgraded cabinetry, designer lighting, and a full suite of GE appliances. Every inch of this home has been styled to perfection—from the custom trim work and designer wallpaper to the carefully curated paint palette.Retreat to the luxurious primary suite, complete with a spa-like bath that includes a soaking tub, separate shower, and dual vanities. Every room reflects the elegance and quality you'd expect from a former model home.Move-in ready and packed with premium features—this is truly one of Legato’s finest homes. Don’t wait—schedule your private showing today! Team Lassen represents the seller/builder as a Transaction Broker.
Listing Agent
MB Team Lassen Brokerage Email: info@teamlassen.com,303-668-7007 Listed on: 07/16/2025
Home Details
Home Type
- Single Family
Est. Annual Taxes
- $6,352
Year Built
- Built in 2023
Lot Details
- 5,500 Sq Ft Lot
- South Facing Home
- Property is Fully Fenced
- Landscaped
- Front and Back Yard Sprinklers
- Private Yard
HOA Fees
- $100 Monthly HOA Fees
Parking
- 2 Car Attached Garage
Home Design
- Midcentury Modern Architecture
- Slab Foundation
- Frame Construction
- Composition Roof
- Cement Siding
Interior Spaces
- 2,546 Sq Ft Home
- 2-Story Property
- Open Floorplan
- Wired For Data
- Double Pane Windows
- Window Treatments
- Entrance Foyer
- Great Room with Fireplace
- Living Room
- Dining Room
- Den
- Loft
Kitchen
- Double Self-Cleaning Convection Oven
- Cooktop with Range Hood
- Microwave
- Dishwasher
- Kitchen Island
- Quartz Countertops
- Disposal
Flooring
- Wood
- Carpet
Bedrooms and Bathrooms
- 4 Bedrooms
- Primary Bedroom Suite
- Walk-In Closet
- Soaking Tub
Laundry
- Dryer
- Washer
Basement
- Sump Pump
- Crawl Space
Home Security
- Home Security System
- Smart Thermostat
- Carbon Monoxide Detectors
- Fire and Smoke Detector
Eco-Friendly Details
- Smoke Free Home
- Smart Irrigation
Outdoor Features
- Patio
- Exterior Lighting
- Front Porch
Location
- Property is near public transit
Schools
- Southlawn Elementary School
- Otho Stuart Middle School
- Prairie View High School
Utilities
- Forced Air Heating and Cooling System
- Heating System Uses Natural Gas
- Natural Gas Connected
- Gas Water Heater
- High Speed Internet
- Phone Available
- Cable TV Available
Community Details
- Legato Metro District Association, Phone Number (303) 770-2700
- Built by KB Home
- Legato Subdivision
- Located in a master-planned community
Listing and Financial Details
- Exclusions: na
- Assessor Parcel Number R0214993
Map
Home Values in the Area
Average Home Value in this Area
Tax History
| Year | Tax Paid | Tax Assessment Tax Assessment Total Assessment is a certain percentage of the fair market value that is determined by local assessors to be the total taxable value of land and additions on the property. | Land | Improvement |
|---|---|---|---|---|
| 2024 | $6,352 | $35,880 | $6,250 | $29,630 |
| 2023 | $7 | $39,650 | $6,430 | $33,220 |
| 2022 | $2 | $10 | $10 | $0 |
Property History
| Date | Event | Price | List to Sale | Price per Sq Ft |
|---|---|---|---|---|
| 10/11/2025 10/11/25 | For Sale | $600,000 | -- | $239 / Sq Ft |
Source: REcolorado®
MLS Number: 8389686
APN: 1723-22-2-10-019
- 18861 E 92nd Place
- 9434 Danube St
- 9362 Ceylon St
- 9454 Danube St
- 9444 Danube St
- 18891 E 92nd Place
- Plan 2282 at Legato
- Plan 1887 Modeled at Legato
- Plan 1382 at Legato
- Plan 1532 at Legato
- Plan 2502 Modeled at Legato
- Plan 1923 at Legato
- 9265 Cathay Ct
- 9345 Cathay Ct
- 18978 E 94th Place
- Cypress | Residence 1497 Plan at Legato
- Leyland | Residence 1679 Plan at Legato
- Ponderosa | Residence 2090 Plan at Legato
- Empress | Residence 1783 Plan at Legato
- Spruce | Residence 2239 Plan at Legato
- 9352 Ceylon St
- 18998 E 94th Place
- 19058 E 94th Place
- 17923 E 93rd Ave
- 18193 E 96th Ave
- 9099 Sedalia St
- 9226 Rifle St
- 9935 Ceylon Ct
- 9241 Rifle St
- 17490 E 95th Place
- 8870 Sedalia St
- 9173 Richfield St
- 9810 Reunion Pkwy
- 17969 E 99th Place
- 9541 Pagosa St
- 9758 Laredo St
- 10507 Salida St
- 17931 E 106th Place
- 16764 E 104th Ave
- 15833 E 98th Place
