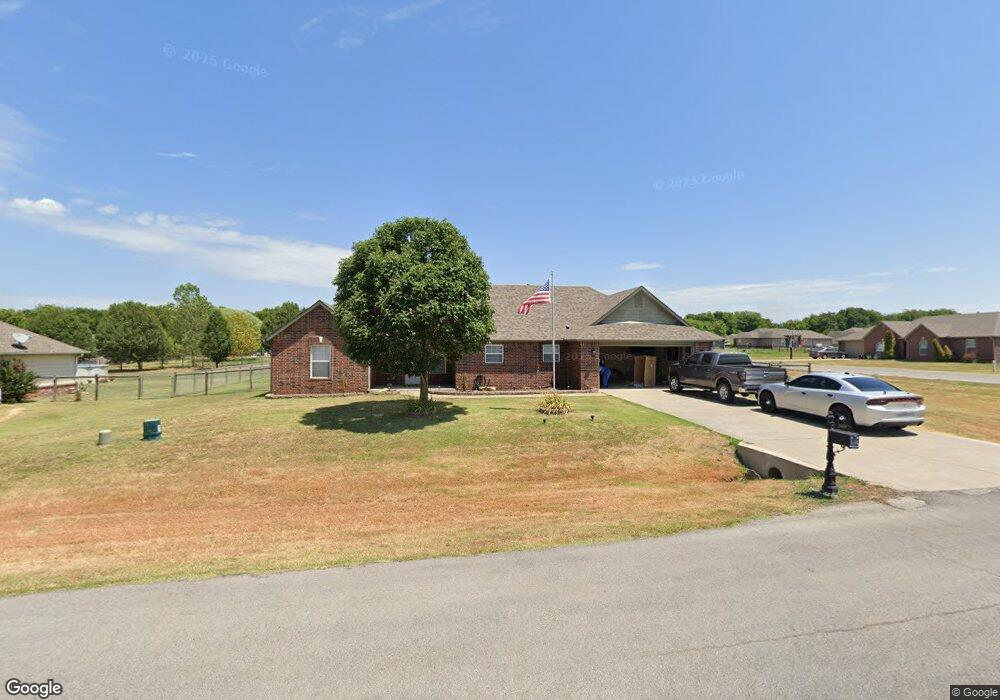
18877 S Birch Hollow Way Claremore, OK 74017
Highlights
- 21,865 Sq Ft lot
- Vaulted Ceiling
- Programmable Thermostat
- Sequoyah High School Rated 10
- Attached Garage
- Ceiling Fan
About This Home
As of March 2019Great house with split floor plan that sits on a half acre! Lots of cabinet space in kitchen. Fully fenced, mature trees. This is a must see!
Last Agent to Sell the Property
Solid Rock, REALTORS License #159166 Listed on: 11/10/2014
Home Details
Home Type
- Single Family
Est. Annual Taxes
- $1,967
Year Built
- Built in 2005
Lot Details
- 0.5 Acre Lot
- Property is Fully Fenced
Parking
- Attached Garage
Home Design
- Brick Exterior Construction
- Masonite
Interior Spaces
- Wired For Data
- Vaulted Ceiling
- Ceiling Fan
- Insulated Doors
Kitchen
- Oven
- Stove
Bedrooms and Bathrooms
- 3 Bedrooms
- 2 Full Bathrooms
Home Security
- Storm Doors
- Fire and Smoke Detector
Outdoor Features
- Rain Gutters
Schools
- Sequoyah High School
Utilities
- Heating System Uses Gas
- Programmable Thermostat
- Aerobic Septic System
- Satellite Dish
- Cable TV Available
Listing and Financial Details
- Homestead Exemption
- Seller Concessions Not Offered
Ownership History
Purchase Details
Home Financials for this Owner
Home Financials are based on the most recent Mortgage that was taken out on this home.Purchase Details
Purchase Details
Home Financials for this Owner
Home Financials are based on the most recent Mortgage that was taken out on this home.Purchase Details
Similar Homes in Claremore, OK
Home Values in the Area
Average Home Value in this Area
Purchase History
| Date | Type | Sale Price | Title Company |
|---|---|---|---|
| Warranty Deed | $167,000 | Apex Title & Closing Svc Llc | |
| Interfamily Deed Transfer | -- | None Available | |
| Warranty Deed | $142,500 | None Available | |
| Warranty Deed | $135,333 | None Available |
Mortgage History
| Date | Status | Loan Amount | Loan Type |
|---|---|---|---|
| Open | $167,000 | VA | |
| Previous Owner | $135,375 | New Conventional | |
| Previous Owner | $108,000 | Construction |
Property History
| Date | Event | Price | Change | Sq Ft Price |
|---|---|---|---|---|
| 03/15/2019 03/15/19 | Sold | $167,000 | -0.3% | $116 / Sq Ft |
| 01/28/2019 01/28/19 | Pending | -- | -- | -- |
| 01/28/2019 01/28/19 | For Sale | $167,500 | +17.5% | $116 / Sq Ft |
| 03/01/2015 03/01/15 | Sold | $142,500 | -1.7% | $99 / Sq Ft |
| 11/10/2014 11/10/14 | Pending | -- | -- | -- |
| 11/10/2014 11/10/14 | For Sale | $145,000 | -- | $101 / Sq Ft |
Tax History Compared to Growth
Tax History
| Year | Tax Paid | Tax Assessment Tax Assessment Total Assessment is a certain percentage of the fair market value that is determined by local assessors to be the total taxable value of land and additions on the property. | Land | Improvement |
|---|---|---|---|---|
| 2024 | $1,967 | $22,176 | $3,488 | $18,688 |
| 2023 | $1,967 | $21,119 | $3,852 | $17,267 |
| 2022 | $1,846 | $20,114 | $3,300 | $16,814 |
| 2021 | $1,689 | $19,156 | $3,300 | $15,856 |
| 2020 | $1,667 | $18,308 | $2,750 | $15,558 |
| 2019 | $1,338 | $15,937 | $2,750 | $13,187 |
| 2018 | $1,392 | $16,363 | $2,750 | $13,613 |
| 2017 | $1,359 | $16,226 | $2,750 | $13,476 |
| 2016 | $1,317 | $15,820 | $2,750 | $13,070 |
| 2015 | $1,262 | $14,681 | $2,501 | $12,180 |
| 2014 | $1,262 | $14,682 | $2,482 | $12,200 |
Agents Affiliated with this Home
-

Seller's Agent in 2019
Karla Meislahn
Coldwell Banker Select
(918) 638-5894
1 in this area
123 Total Sales
-

Buyer's Agent in 2019
Tara Hargrove
Keller Williams Premier
(918) 283-2252
9 in this area
101 Total Sales
-

Seller's Agent in 2015
Libby Gregston
Solid Rock, REALTORS
(918) 261-4433
9 in this area
83 Total Sales
Map
Source: MLS Technology
MLS Number: 1433582
APN: 660085034
- 18950 S Canyon Creek Rd
- 18912 Spring Creek Ln
- 18932 Spring Creek Ln
- 2701 Spring Creek St
- 13559 E 463 Rd
- 17997 S 4160 Rd
- 1805 NE Oakridge Dr
- 675 Oxford Ln
- 210 E 15th St
- 1222 N Cherrington Ave
- 1335 N Mcfarland Place
- 2950 Rodeo Dr
- 1317 N Mcfarland Place
- 805 E Comet St
- 19805 S Lake Dr
- 401 W Blue Starr Dr
- 111 E 13th Place
- 209 E Falletti Ave
- 1200 N Faulkner Dr
- 1119 N Oklahoma Ave
