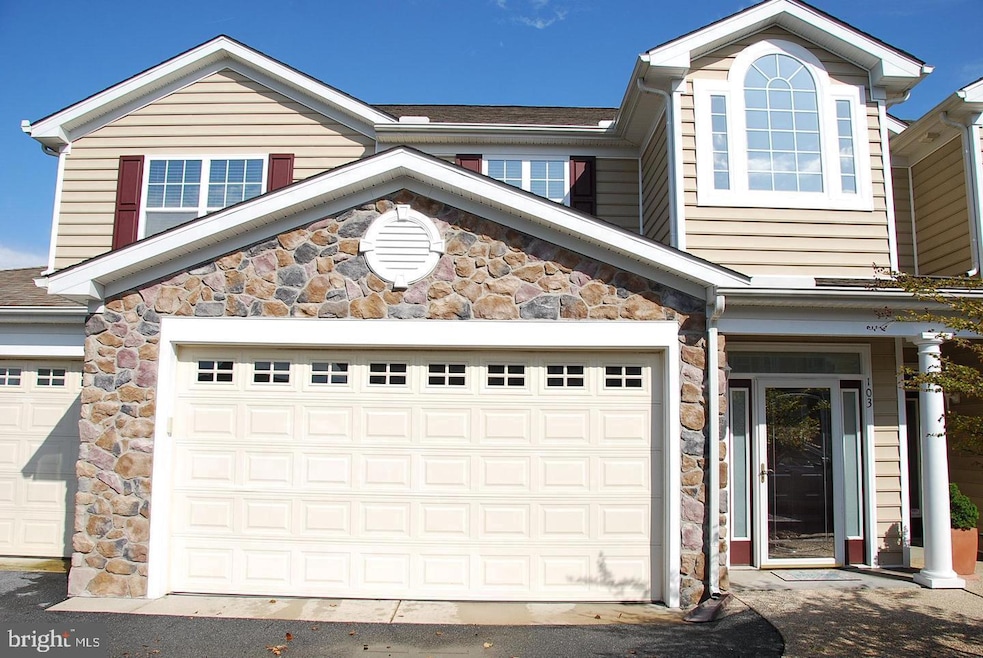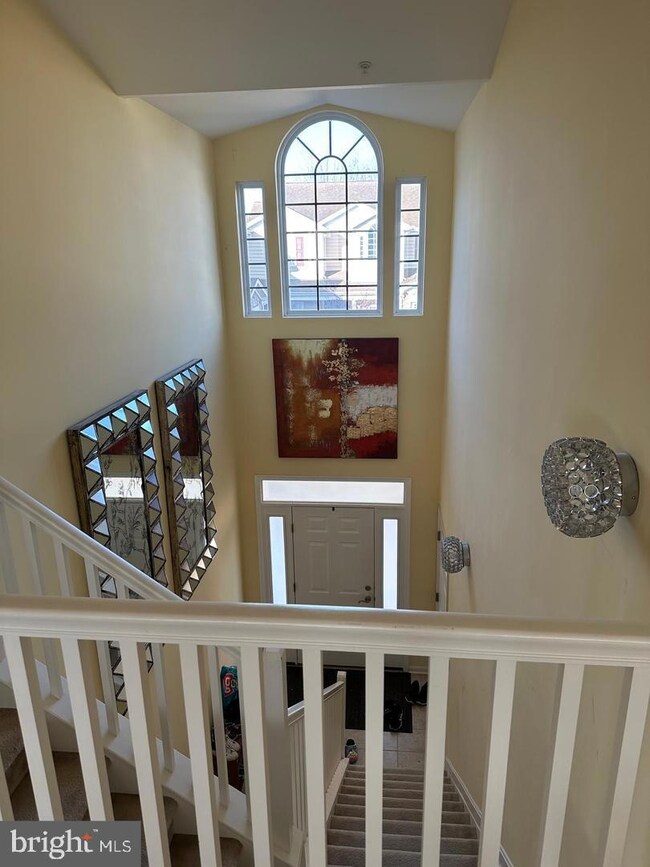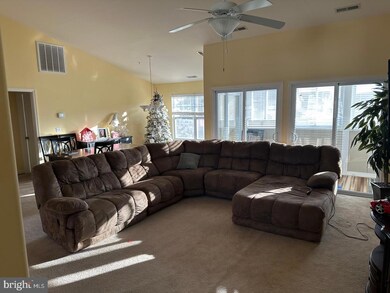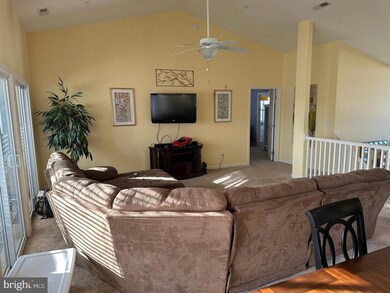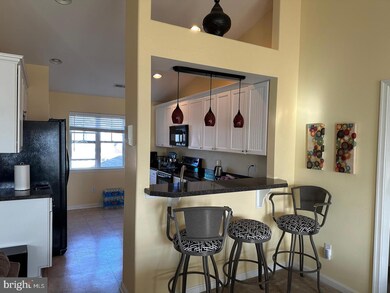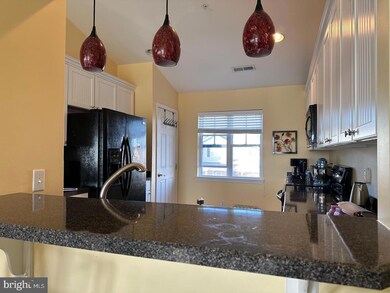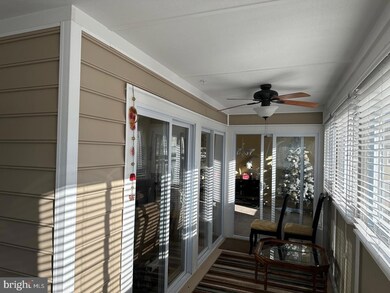18879 Forgotten Harbor Ct Unit 103C Rehoboth Beach, DE 19971
Highlights
- 29.88 Acre Lot
- Open Floorplan
- Breakfast Area or Nook
- Love Creek Elementary School Rated A
- Coastal Architecture
- 2 Car Attached Garage
About This Home
Excellent opportunity for a rental in Rehoboth Beach close to everything! This furnished home has loads of room for everyone, with 3 bedrooms, 2 full baths and lots of open floor plan and storage you have arrived. Entering the two story foyer on the first level, one notices how airy and bright this home is. A large closet gives you plenty of space to store your beach gear and more. And don't forget the two car garage with opener to tuck away your vehicles. When you are at the top of the stairs, notice the huge open floor plan and large living room with plenty of seating spaces. In addition, there is an all year, all weather veranda which could be used for extra sleeping quarters, play room or much more. The kitchen is updated, open and part of the living/entertainment space, so everyone can be involved. For outside fun, the community does have a playground, shuffleboard court, horse shoe area, bocce and community grills. Come and enjoy your beach retreat in our wonderful beach area with excellent restaurants, outlet shopping, parks, trails, water sports and so much more. Make it yours ..... Today!
Listing Agent
(302) 542-2435 Vid@VidLopez.com RE/MAX Associates License #RA-0020281 Listed on: 10/01/2025

Condo Details
Home Type
- Condominium
Year Built
- Built in 2009
HOA Fees
- $224 Monthly HOA Fees
Parking
- 2 Car Attached Garage
- Parking Lot
Home Design
- Coastal Architecture
- Entry on the 1st floor
- Frame Construction
- Aluminum Siding
Interior Spaces
- 1,482 Sq Ft Home
- Property has 2 Levels
- Open Floorplan
- Entrance Foyer
- Living Room
- Combination Kitchen and Dining Room
- Carpet
Kitchen
- Breakfast Area or Nook
- Built-In Range
- Microwave
- Dishwasher
Bedrooms and Bathrooms
- 3 Bedrooms
- En-Suite Bathroom
- 2 Full Bathrooms
Laundry
- Dryer
- Washer
Utilities
- Central Air
- Back Up Electric Heat Pump System
- Electric Water Heater
Listing and Financial Details
- Residential Lease
- Security Deposit $2,450
- Tenant pays for electricity, heat, hot water, insurance, sewer, all utilities, water
- No Smoking Allowed
- 12-Month Min and 36-Month Max Lease Term
- Available 10/1/25
- Assessor Parcel Number 334-12.00-56.00-103C
Community Details
Overview
- Association fees include common area maintenance, insurance, lawn maintenance, road maintenance, snow removal
- Low-Rise Condominium
- Woods Cove Subdivision
- Property Manager
Pet Policy
- No Pets Allowed
Map
Source: Bright MLS
MLS Number: DESU2097456
- 34791 Mute Swan Ln
- 18928 Shore Pointe Ct Unit 1901
- 34885 Collins Ave
- 76 Radcliffe Dr
- 18888 Bethpage Dr Unit 1B
- 34753 Lauren Dr
- 18756 Bethpage Dr Unit 17b
- 18794 Bethpage Dr Unit 24A
- 30878 Congressional Ln Unit 11E
- 19261 American Holly Rd Unit 65
- 34095 Mulberry Ln
- 110 Paynter Ln
- 36932 Grove Estate Rd
- 19400 Loblolly Cir Unit 32
- 19331 Loblolly Cir
- 35428 Mercury Dr
- 19332 Loblolly Cir
- 34417 Bronze St Unit 33B
- 34398 Bronze St Unit 22B
- 14 Colonial Ln Unit 15590
- 18942 Shore Pointe Ct Unit 2504D
- 18865 Bethpage Dr
- 18834 Bethpage Dr
- 19277 American Holly Rd
- 19269 American Holly Rd
- 32015 Azure Ave
- 19424 Loblolly Cir
- 141 Lakeside Dr
- 35542 E Atlantic Cir Unit 219
- 117 Lakeside Dr
- 103 Lakeside Dr
- 34670 Villa Cir Unit 2207
- 34527 Oakley Ct Unit 24
- 400 Cascade Ln Unit 405
- 35859 Parsonage Rd
- 268 Lakeside Dr
- 36916 Crooked Hammock Way
- 13 Pecan Ct Unit 6.7G
- 33451 Mackenzie Way
- 21022 Wavecrest Terrace
