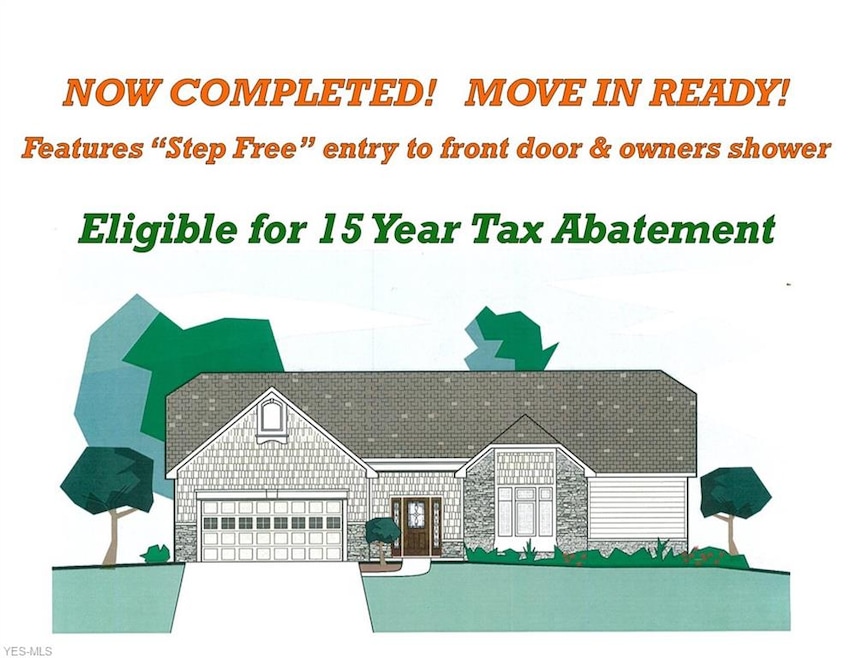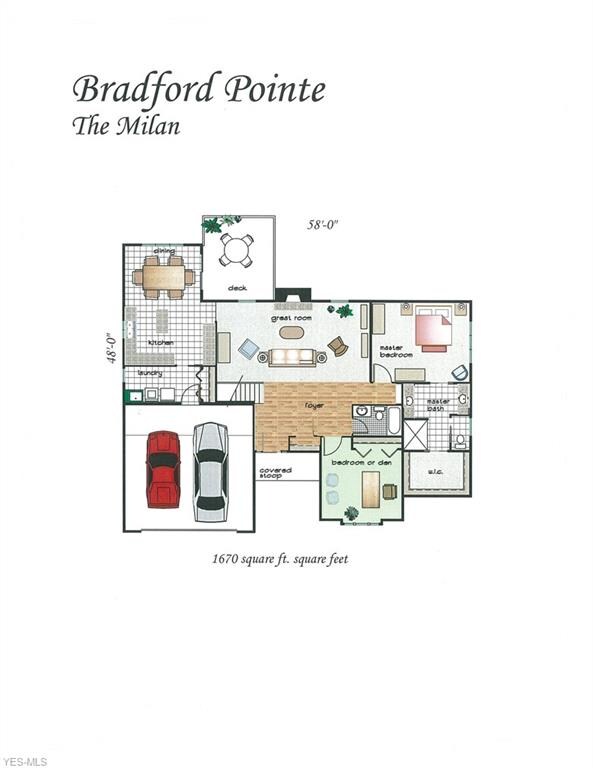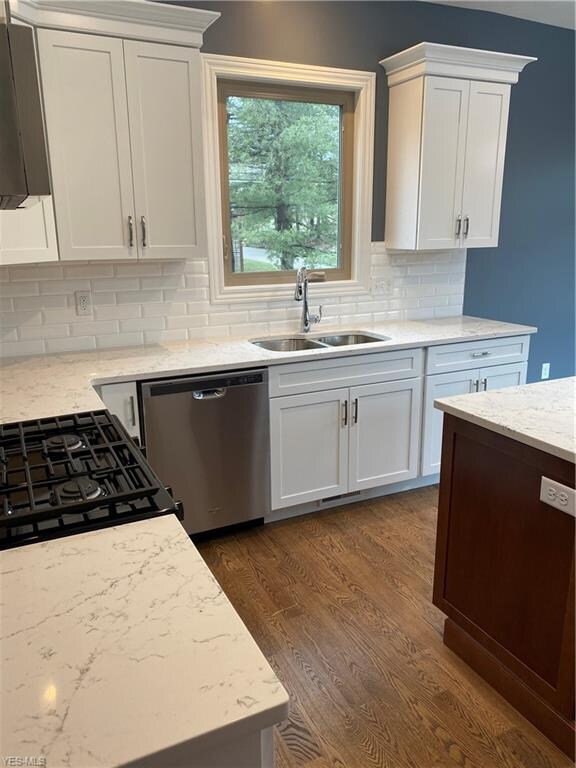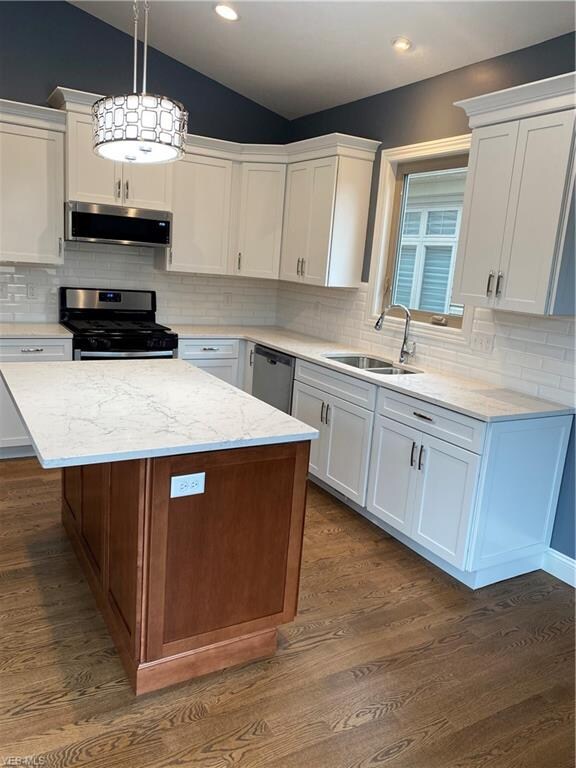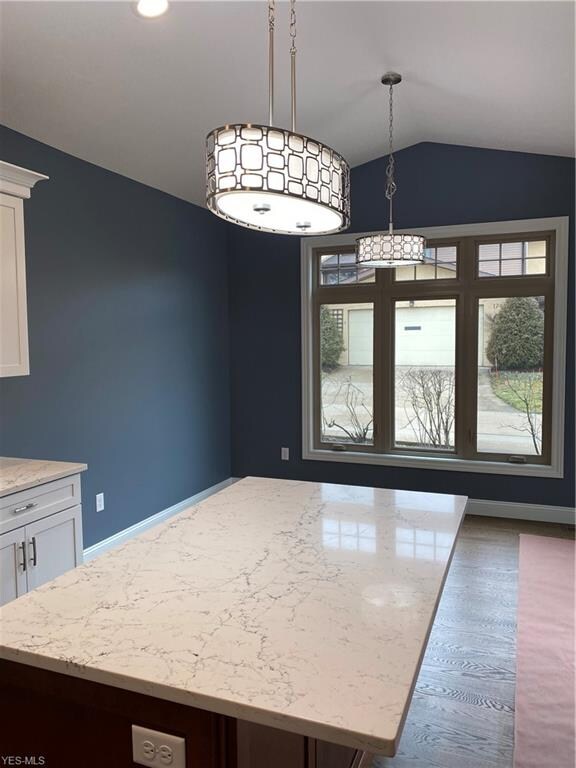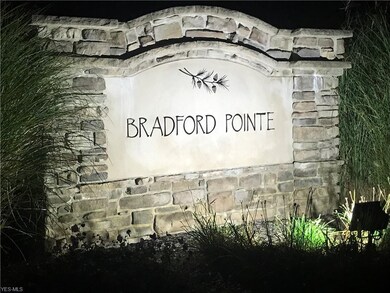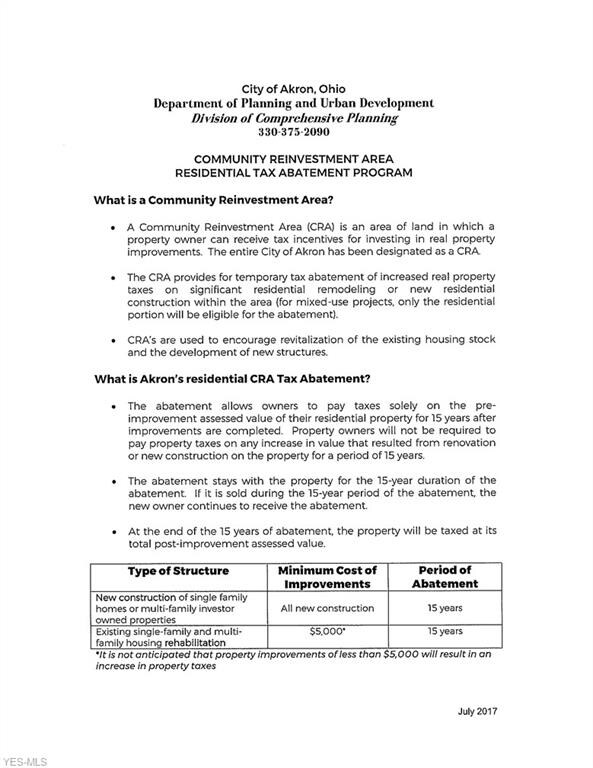
1888 Bradford Pointe Ln Akron, OH 44313
Northwest Akron NeighborhoodHighlights
- Deck
- 1 Fireplace
- 2 Car Attached Garage
- Traditional Architecture
- Cul-De-Sac
- Forced Air Heating and Cooling System
About This Home
As of July 2025THIS UNIT IS ELIGIBLE FOR CITY OF AKRON'S 15 YEAR TAX ABATEMENT PROGRAM! No Real Estate Tax on the improved value of the construction for 15 years. This abatement is transferable. Currently under Construction. This one story floor plans is a 2 bedroom, 2 baths, large kitchen with pantry, eat in kitchen, dining room and a deck. The great room and owners bedroom has tall cathedral ceiling, Contact agent for custom features. The photos in this listing are those of previously constructed units in this development. This development features Fee Simple ownership with a Homeowners Association to perform management and routine snow/lawn maintenance. Buyer can select colors and finish if purchase before completion.
Last Agent to Sell the Property
Dan Marchetta Realty Inc. License #286511 Listed on: 09/25/2019
Home Details
Home Type
- Single Family
Est. Annual Taxes
- $1,690
Year Built
- Built in 2019
Lot Details
- Cul-De-Sac
- South Facing Home
HOA Fees
- $225 Monthly HOA Fees
Parking
- 2 Car Attached Garage
Home Design
- Traditional Architecture
- Asphalt Roof
- Stone Siding
- Vinyl Construction Material
Interior Spaces
- 1,670 Sq Ft Home
- 1-Story Property
- 1 Fireplace
- Fire and Smoke Detector
Kitchen
- Range
- Dishwasher
- Disposal
Bedrooms and Bathrooms
- 2 Bedrooms
Basement
- Basement Fills Entire Space Under The House
- Sump Pump
Outdoor Features
- Deck
Utilities
- Forced Air Heating and Cooling System
- Humidifier
- Heating System Uses Gas
Community Details
- Association fees include insurance, landscaping, property management, reserve fund, snow removal, trash removal
- Bradford Pointe Community
Listing and Financial Details
- Assessor Parcel Number 7002784
Ownership History
Purchase Details
Home Financials for this Owner
Home Financials are based on the most recent Mortgage that was taken out on this home.Purchase Details
Purchase Details
Similar Homes in the area
Home Values in the Area
Average Home Value in this Area
Purchase History
| Date | Type | Sale Price | Title Company |
|---|---|---|---|
| Warranty Deed | $410,000 | American Land Title Affiliates | |
| Warranty Deed | $410,000 | American Land Title Affiliates | |
| Quit Claim Deed | -- | Chicago Title Insurance Comp |
Property History
| Date | Event | Price | Change | Sq Ft Price |
|---|---|---|---|---|
| 07/29/2025 07/29/25 | Sold | $475,000 | -4.8% | $284 / Sq Ft |
| 07/05/2025 07/05/25 | Pending | -- | -- | -- |
| 06/03/2025 06/03/25 | For Sale | $499,000 | +21.7% | $299 / Sq Ft |
| 08/20/2020 08/20/20 | Sold | $410,000 | 0.0% | $246 / Sq Ft |
| 08/11/2020 08/11/20 | Pending | -- | -- | -- |
| 09/25/2019 09/25/19 | For Sale | $410,000 | -- | $246 / Sq Ft |
Tax History Compared to Growth
Tax History
| Year | Tax Paid | Tax Assessment Tax Assessment Total Assessment is a certain percentage of the fair market value that is determined by local assessors to be the total taxable value of land and additions on the property. | Land | Improvement |
|---|---|---|---|---|
| 2025 | $1,477 | $24,171 | $24,171 | -- |
| 2024 | $1,406 | $24,171 | $24,171 | -- |
| 2023 | $1,477 | $24,171 | $24,171 | $0 |
| 2022 | $1,504 | $23,020 | $23,020 | $0 |
| 2021 | $1,553 | $23,020 | $23,020 | $0 |
| 2020 | $1,534 | $23,020 | $23,020 | $0 |
| 2019 | $1,660 | $23,020 | $23,020 | $0 |
| 2018 | $1,690 | $23,020 | $23,020 | $0 |
| 2017 | $1,617 | $23,020 | $23,020 | $0 |
| 2016 | $1,610 | $23,020 | $23,020 | $0 |
| 2015 | $1,617 | $23,020 | $23,020 | $0 |
| 2014 | $1,524 | $23,020 | $23,020 | $0 |
| 2013 | $1,521 | $23,020 | $23,020 | $0 |
Agents Affiliated with this Home
-
D
Seller's Agent in 2025
Daniel Marchetta
Dan Marchetta Realty Inc.
(330) 958-3002
4 in this area
11 Total Sales
-

Buyer's Agent in 2025
Jill Renee Hill
HomeSmart Real Estate Momentum LLC
(330) 310-5781
2 in this area
172 Total Sales
Map
Source: MLS Now
MLS Number: 4137131
APN: 70-02784
- 1678 Brookwood Dr
- 1695 Brookwood Dr
- 1745 Bent Bow Dr
- 1746 Rock Hill Ln Unit 1746
- 1003 Galsworthy Dr
- 1807 Brookwood Dr
- 2033 Fordham Ct
- 1050 Hampton Ridge Dr
- 830 Sutton Place Unit 52
- 866 Hanover Ct
- 2088 Jennifer St
- 2096 Hidden Hollow Ln Unit 51
- 2053 Jennifer St
- 863 Willow Creek Dr
- 2485 Wendling Dr
- 933 Alder Run Way
- 1185 Sand Run Rd
- 1085 Salton Dr
- 1941 Oakridge Dr
- 2331 Woodpark Rd
