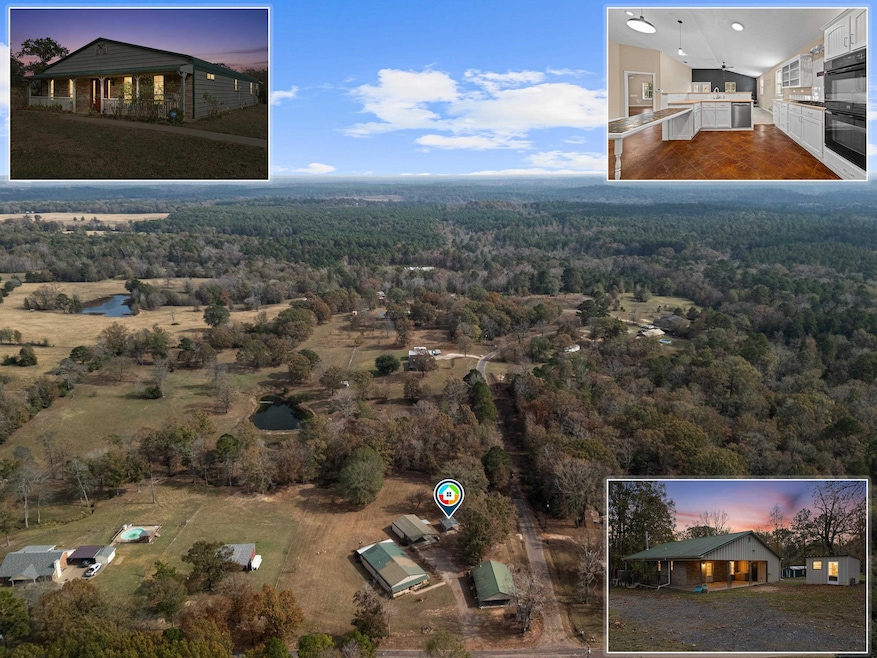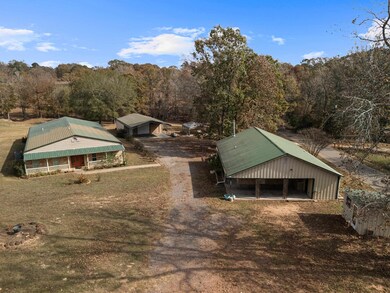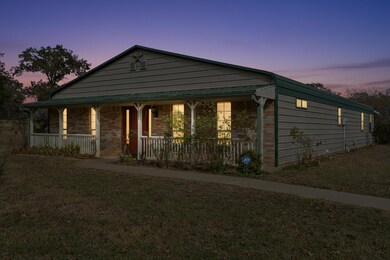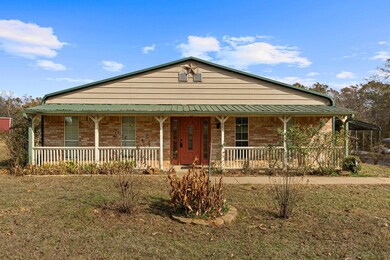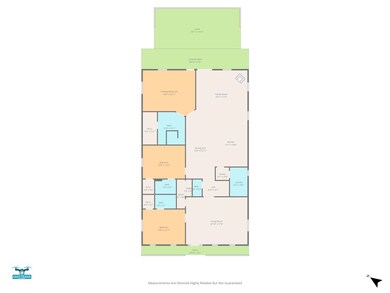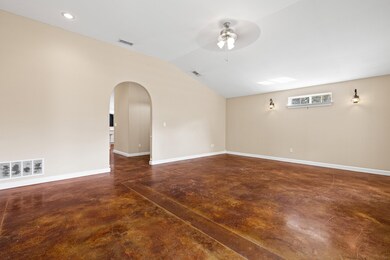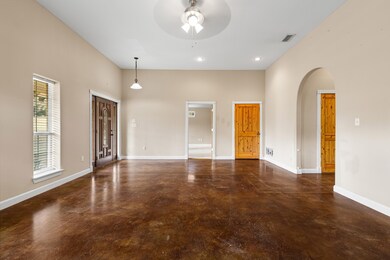Estimated payment $2,752/month
Highlights
- Access To Creek
- Maid or Guest Quarters
- Partially Wooded Lot
- Robert F. Hunt Elementary School Rated A
- Deck
- Converted Barn or Barndominium
About This Home
Welcome home to country living in highly desired New Diana ISD! Just minutes from schools and Longview shopping, this stunning listing offers not one, but two homes sitting on four beautiful acres! Seller is offering up to a $15,000.00 flooring/deck closing credit, or buy down your interest rate! Built in 2004, the main home offers 3 bedrooms, 3.5 baths and over 2600 sq. ft. of living space, with Steel reinforced walls, metal Studs, Fire Resistant sheet rock, Wind Resistant Roof, and wired for a security system. Kitchen features a propane gas stove cooktop, double oven, pantry, and the laundry room is off the kitchen area. The primary bedroom is at the rear of the home with a door leading to the back deck. Each bedroom has its own full bathroom and walk in closet. Huge 900 sq. ft. shop with led lighting and plumbing for bathroom. Attached to the shop is a 600 sq. ft. 3 car carport, with another carport next to it. The second home was built in 2008, and features 2 bedrooms, a full bath, and just under 1200 sq. ft. of living space. Fireplace, kitchen, tankless hot water heater, and the entire home is wheel chair accessible. Perfect for older parents, in- laws, older children, guest home, rental, Airbnb, dedicated office, the possibilities are endless! Home has a one car carport, attached storage room, detached she-shed, back deck, and fenced area with a pet sleeping area. 1 GIG Fiber Internet is available with ETEX, making this an excellent option if you work from home. Priced over $70,000 below tax appraised value, this home offers a great location, wonderful neighbors, country living, city convenience, plenty of space, and excellent value. Call to schedule your appointment today!
Home Details
Home Type
- Single Family
Est. Annual Taxes
- $3,302
Year Built
- Built in 2004
Lot Details
- Partially Fenced Property
- Barbed Wire
- Aluminum or Metal Fence
- Landscaped
- Corner Lot
- Lot Has A Rolling Slope
- Sprinkler System
- Partially Wooded Lot
Home Design
- Converted Barn or Barndominium
- Brick Exterior Construction
- Slab Foundation
- Aluminum Roof
- Metal Construction or Metal Frame
Interior Spaces
- 2,680 Sq Ft Home
- 1-Story Property
- High Ceiling
- Ceiling Fan
- Free Standing Fireplace
- Electric Fireplace
- Shades
- Family Room
- Living Room with Fireplace
- Open Floorplan
- Carpet
Kitchen
- Double Oven
- Gas Cooktop
- Dishwasher
Bedrooms and Bathrooms
- 3 Bedrooms
- Walk-In Closet
- Maid or Guest Quarters
- In-Law or Guest Suite
- Bathtub with Shower
Laundry
- Laundry Room
- Gas Dryer
Home Security
- Security System Owned
- Security Lights
- Fire and Smoke Detector
Parking
- 3 Car Detached Garage
- Carport
- Workshop in Garage
- Rear-Facing Garage
- Gravel Driveway
Outdoor Features
- Access To Creek
- Deck
- Separate Outdoor Workshop
- Wood or Metal Shed
Utilities
- Central Heating and Cooling System
- Heat Pump System
- Propane
- Electric Water Heater
- Aerobic Septic System
- High Speed Internet
- Cable TV Available
Community Details
- No Home Owners Association
- Ashland Heights Subdivision
Listing and Financial Details
- Assessor Parcel Number 36752
Map
Home Values in the Area
Average Home Value in this Area
Tax History
| Year | Tax Paid | Tax Assessment Tax Assessment Total Assessment is a certain percentage of the fair market value that is determined by local assessors to be the total taxable value of land and additions on the property. | Land | Improvement |
|---|---|---|---|---|
| 2024 | $3,302 | $255,565 | $47,390 | $208,175 |
| 2023 | $3,302 | $221,635 | $49,990 | $171,645 |
| 2022 | $3,401 | $189,115 | $11,385 | $177,730 |
| 2021 | $2,188 | $126,775 | $11,385 | $115,390 |
| 2020 | $2,407 | $128,400 | $11,385 | $117,015 |
| 2019 | $5,070 | $261,990 | $22,780 | $239,210 |
| 2018 | $4,685 | $252,580 | $22,780 | $229,800 |
| 2017 | $4,497 | $249,580 | $22,780 | $226,800 |
| 2016 | $4,357 | $255,010 | $27,200 | $227,810 |
| 2015 | -- | $254,460 | $27,600 | $226,860 |
| 2014 | -- | $253,540 | $27,810 | $225,730 |
Property History
| Date | Event | Price | List to Sale | Price per Sq Ft | Prior Sale |
|---|---|---|---|---|---|
| 11/20/2025 11/20/25 | For Sale | $469,000 | +67.6% | $175 / Sq Ft | |
| 08/09/2019 08/09/19 | Sold | -- | -- | -- | View Prior Sale |
| 08/09/2019 08/09/19 | Sold | -- | -- | -- | View Prior Sale |
| 07/01/2019 07/01/19 | Pending | -- | -- | -- | |
| 07/01/2019 07/01/19 | Pending | -- | -- | -- | |
| 03/18/2019 03/18/19 | For Sale | $279,900 | -- | $104 / Sq Ft |
Purchase History
| Date | Type | Sale Price | Title Company |
|---|---|---|---|
| Special Warranty Deed | $255,000 | Liberty Title | |
| Trustee Deed | $232,242 | None Listed On Document | |
| Vendors Lien | -- | Ctc | |
| Warranty Deed | -- | None Available | |
| Warranty Deed | -- | None Available | |
| Vendors Lien | -- | None Available |
Mortgage History
| Date | Status | Loan Amount | Loan Type |
|---|---|---|---|
| Previous Owner | $228,021 | FHA | |
| Previous Owner | $131,470 | Credit Line Revolving | |
| Previous Owner | $214,884 | Purchase Money Mortgage |
Source: Longview Area Association of REALTORS®
MLS Number: 20257920
APN: 36752
- 148 Eagle Creek Dr
- 5989 Hwy 259 N
- TBD PRIVATE
- 5989 Hwy 259
- LOT 2 Cedarwoods
- LOT 1 Cedarwoods
- 1918 and 1894 Us Hwy 259 S
- 000 Eagle Court Rd
- 178 Eagle Creek Dr
- 225 Eagle Creek Dr
- LOT 4 Davidson Rd
- LOT 3 Davidson Rd
- LOT 2 Davidson Rd
- LOT 1 Davidson Rd
- LOT 5 Davidson Rd
- 13557 State Highway 154 E
- 13339 State Highway 154 E
- 12250 Spider Lily Rd
- 114 Heritage Bend
- TBD Zinnia Rd
- 5953 State Highway 154 E Unit 2
- 3401 Us Highway 259 N
- 204 Cordoba Trail
- 1121 E Hawkins Pkwy
- 1 Spring Hill
- 1130 E Hawkins Pkwy
- 3613 Clemens Rd
- 3613 Clemens Rd
- 115 E Hawkins Pkwy
- 301 W Hawkins Pkwy
- 3700 Mccann Rd
- 2874 Fm-1844
- 110 E Hawkins Pkwy
- 100 Heston St
- 3623 Mccann Rd
- 314 E Mountain N
- 107 Tracy Lynn St
- 3500 Denson Dr
- 3402B Gene Dr
- 3100 Mccann Rd
