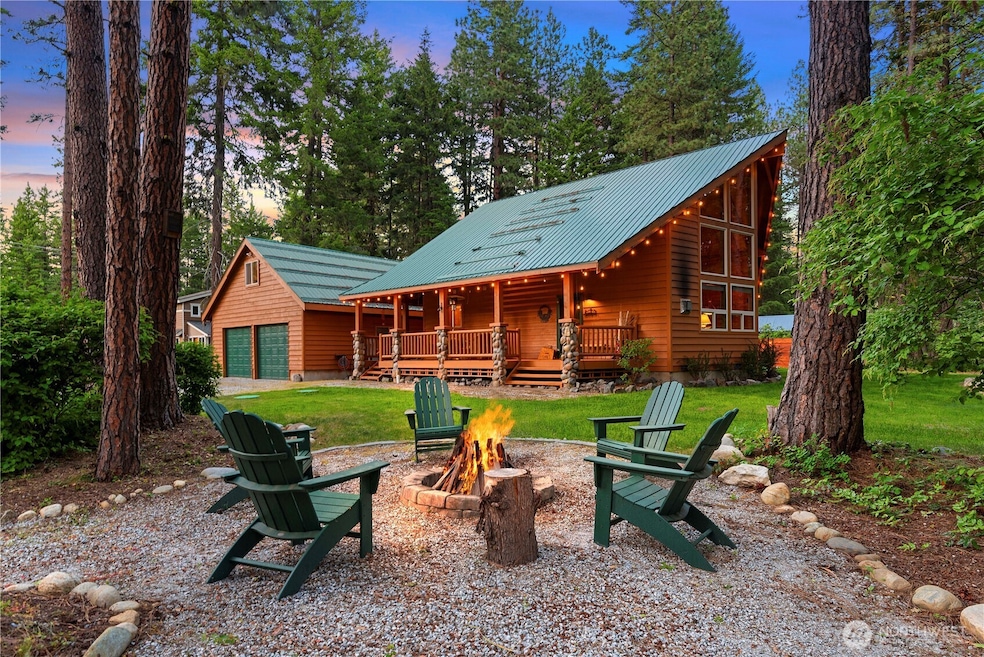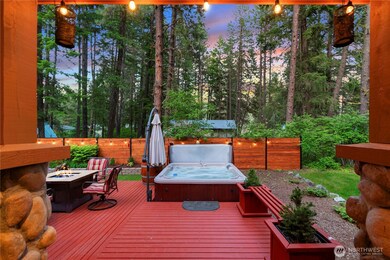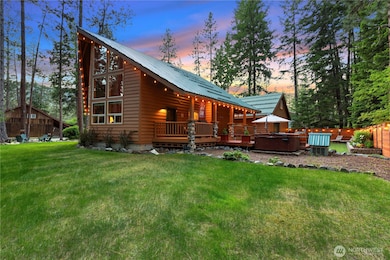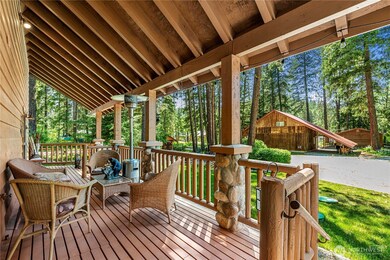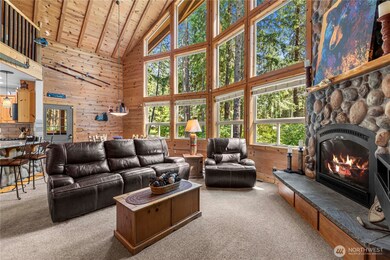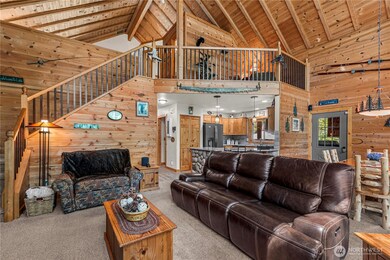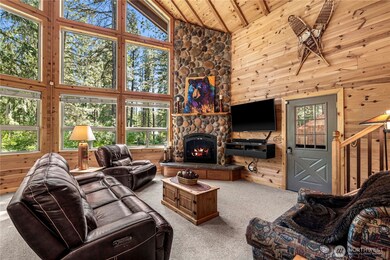18880 Pine Loop Leavenworth, WA 98826
Estimated payment $5,518/month
Highlights
- Spa
- Mountain View
- Secluded Lot
- RV Access or Parking
- Deck
- Wooded Lot
About This Home
Rustic charm & modern comfort at this stunning mountain escape tucked among the trees in the heart of Plain, This inviting 2+ bedroom, 2.75 bath chalet welcomes you with vaulted ceilings, rich natural light, & sleek design updates throughout. The floor plan offers a main-level bedroom & full bath, plus an upper-level suite with loft-style sleeping or lounging space. A newly finished flex space above the detached four-car garage includes private bathroom, heat, and A/C -- perfect for guests, an office, or studio. And with a whole-house generator, you're ready for all seasons. Enjoy the wraparound deck, gas fireplace, & hot tub, all surrounded by the sounds of nature. Community river access, winery, and church is just steps away.
Source: Northwest Multiple Listing Service (NWMLS)
MLS#: 2381362
Home Details
Home Type
- Single Family
Est. Annual Taxes
- $4,879
Year Built
- Built in 1999
Lot Details
- 0.32 Acre Lot
- Dirt Road
- West Facing Home
- Partially Fenced Property
- Secluded Lot
- Level Lot
- Sprinkler System
- Wooded Lot
- Property is in very good condition
HOA Fees
- $100 Monthly HOA Fees
Parking
- 4 Car Detached Garage
- Driveway
- RV Access or Parking
Property Views
- Mountain
- Territorial
Home Design
- Cabin
- Poured Concrete
- Metal Roof
- Wood Siding
Interior Spaces
- 1,573 Sq Ft Home
- 1.5-Story Property
- Vaulted Ceiling
- Ceiling Fan
- Gas Fireplace
- Dining Room
- Loft
Kitchen
- Stove
- Microwave
- Dishwasher
- Disposal
Flooring
- Vinyl Plank
- Vinyl
Bedrooms and Bathrooms
- Bathroom on Main Level
- Spa Bath
Laundry
- Dryer
- Washer
Home Security
- Home Security System
- Storm Windows
Outdoor Features
- Spa
- Deck
- Patio
Schools
- Beaver Vly Sch Elementary School
- Icicle River Mid Middle School
- Cascade High School
Utilities
- Forced Air Heating and Cooling System
- Ductless Heating Or Cooling System
- Heat Pump System
- Smart Home Wiring
- Generator Hookup
- Propane
- Water Heater
- Septic Tank
- High Speed Internet
- Cable TV Available
Listing and Financial Details
- Assessor Parcel Number 261712469035
Community Details
Overview
- Zelda Holgate Association
- Plain Subdivision
- The community has rules related to covenants, conditions, and restrictions
Recreation
- Park
Map
Home Values in the Area
Average Home Value in this Area
Tax History
| Year | Tax Paid | Tax Assessment Tax Assessment Total Assessment is a certain percentage of the fair market value that is determined by local assessors to be the total taxable value of land and additions on the property. | Land | Improvement |
|---|---|---|---|---|
| 2021 | $3,878 | $414,766 | $87,906 | $326,860 |
| 2020 | $3,355 | $361,920 | $88,572 | $273,348 |
| 2019 | $2,418 | $336,667 | $76,230 | $260,437 |
| 2018 | $2,900 | $236,313 | $60,600 | $175,713 |
| 2017 | $2,252 | $261,743 | $53,400 | $208,343 |
| 2016 | $1,969 | $215,592 | $51,600 | $163,992 |
| 2015 | $1,969 | $217,378 | $51,600 | $165,778 |
| 2013 | $1,969 | $197,860 | $45,000 | $152,860 |
Property History
| Date | Event | Price | Change | Sq Ft Price |
|---|---|---|---|---|
| 08/31/2025 08/31/25 | For Sale | $949,000 | 0.0% | $603 / Sq Ft |
| 08/11/2025 08/11/25 | Pending | -- | -- | -- |
| 05/29/2025 05/29/25 | For Sale | $949,000 | +2.6% | $603 / Sq Ft |
| 04/15/2022 04/15/22 | Sold | $925,000 | 0.0% | $588 / Sq Ft |
| 03/01/2022 03/01/22 | Pending | -- | -- | -- |
| 02/25/2022 02/25/22 | For Sale | $925,000 | -- | $588 / Sq Ft |
Purchase History
| Date | Type | Sale Price | Title Company |
|---|---|---|---|
| Warranty Deed | $299,000 | Central Wash Title Svcs Inc |
Mortgage History
| Date | Status | Loan Amount | Loan Type |
|---|---|---|---|
| Open | $168,800 | New Conventional | |
| Previous Owner | $259,000 | New Conventional |
Source: Northwest Multiple Listing Service (NWMLS)
MLS Number: 2381362
APN: 261712469035
- 18725 River Rd
- 19160 Westside Dr
- 18527 Hazel St
- 152 Wilcox Ln
- 18495 Camp 12 Rd
- 18451 Camp 12 Rd
- 19374 Westside Dr
- 108 Ranch River Rd
- 18350 Beaver Valley Rd
- 17913 River Rd
- 0 S Shugart Flats Rd
- 197 Swiftwater Ln
- 12469 W Shugart Flats Rd
- 25813 Bridle Ln
- 25711 Bridle Ln
- 12360 W Shurgart Flats Rd
- 23107 Saddle St
- 19990 S Shugart Flats Rd
- 0 NHN Spur St
- 22103 Camp 12 Rd
- 1500
- 100 Ward Strasse
- 8077 Green Rd
- 917 Pioneer Ave
- 14277 State Highway 97a
- 1705 Stella Ave
- 1688 N Stella Ave
- 1415 Maple St
- 1400 Central Ave
- 1250 Central Ave
- 1450 Castlerock Ave
- 325 N Chelan Ave Unit A
- 315 N Worthen St
- 30 S Mission St Unit B
- 1101 Red Apple Rd
- 819-821 Malaga Ave
- 1200 Eastmont Ave
- 339 9th St NE
- 395 9th St NE
- 490 9th St NE
