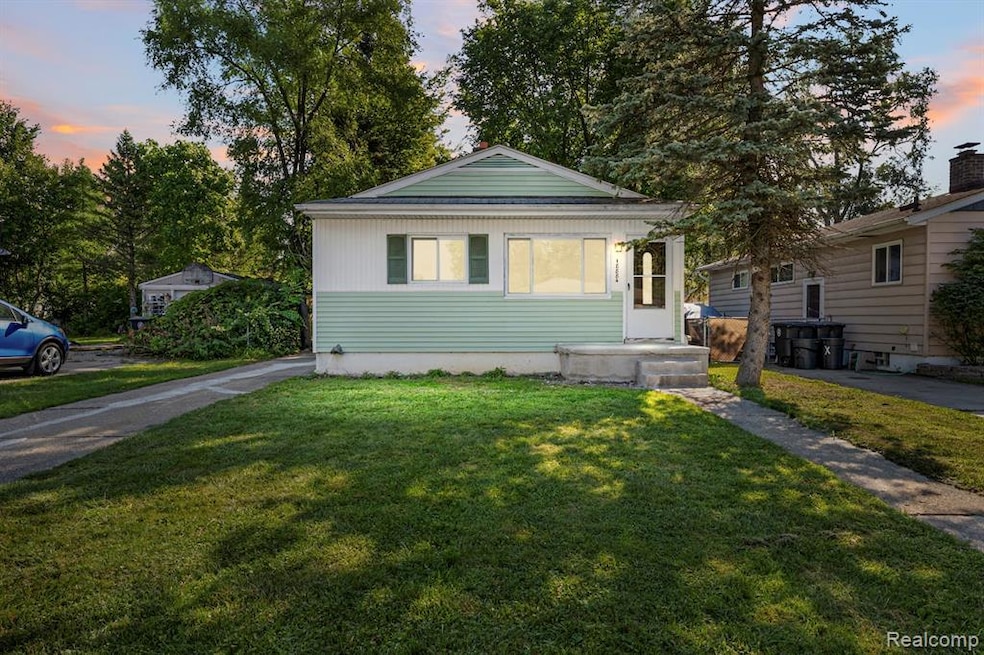18884 Lathers St Livonia, MI 48152
3
Beds
1
Bath
1,000
Sq Ft
5,663
Sq Ft Lot
Highlights
- Ranch Style House
- No HOA
- Forced Air Heating and Cooling System
- Ground Level Unit
About This Home
AVAILABLE FOR LEASE! Welcome to this beautifully renovated 3-bedroom, 1-bath home in Livonia! Designed with an open-concept layout, the spacious kitchen seamlessly connects to the living room—ideal for both entertaining and comfortable everyday living. Nestled in a quiet neighborhood, this move-in-ready home is waiting for you. Schedule your private showing today!
Co-Listing Agent
Layla Kashat
Woodgate Realty License #6501466053
Home Details
Home Type
- Single Family
Est. Annual Taxes
- $1,129
Year Built
- Built in 1957 | Remodeled in 2024
Lot Details
- 5,663 Sq Ft Lot
- Lot Dimensions are 40x136
- Back Yard Fenced
Home Design
- 1,000 Sq Ft Home
- Ranch Style House
- Poured Concrete
- Vinyl Construction Material
Bedrooms and Bathrooms
- 3 Bedrooms
- 1 Full Bathroom
Location
- Ground Level Unit
Utilities
- Forced Air Heating and Cooling System
- Heating System Uses Natural Gas
- Sewer in Street
Additional Features
- Finished Basement
Listing and Financial Details
- Security Deposit $3,450
- 12 Month Lease Term
- 24 Month Lease Term
- Application Fee: 49.00
- Assessor Parcel Number 46045030176000
Community Details
Overview
- No Home Owners Association
- Dohany Sub Subdivision
Pet Policy
- Call for details about the types of pets allowed
Map
Source: Realcomp
MLS Number: 20251036217
APN: 46-045-03-0176-000
Nearby Homes
- 18945 Brentwood St
- 18429 Gillman St
- 18411 Foch St
- 18570 Pershing St
- 19169 Inkster Rd
- 19578 Brentwood St
- 18061 Lathers St
- 18851 Poinciana
- 18463 Poinciana
- 19435 Inkster Rd
- 19424 Inkster Rd
- 19701 Seminole
- 18646 Indian
- 19493 Poinciana
- 19357 Indian
- 19493 Negaunee
- 18851 Fox
- 20107 Saint Francis St
- 19904 Seminole
- 29525 Curtis Rd
- 29200 Dardanella St
- 19383 Inkster Rd
- 19380 Seminole
- 18242 Middlebelt Rd
- 20071 Lexington
- 20759 Seminole St
- 18501 Centralia
- 30941 7 Mile Rd
- 15935 Foch St
- 21182 Poinciana St
- 19276 Merriman Rd
- 20501 Wakenden
- 31200 Morlock St
- 16811 Beech Daly Rd
- 30310 Timberidge Cir
- 28710 5 Mile Rd Unit 1 Bed
- 28940 Lancaster St
- 21782 Middlebelt Rd
- 21800 Middlebelt Rd
- 25588 Shiawassee Rd







