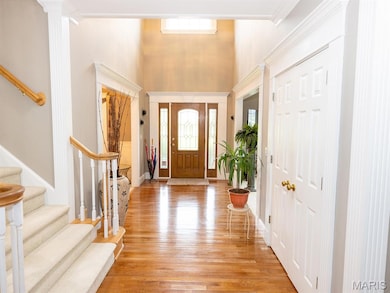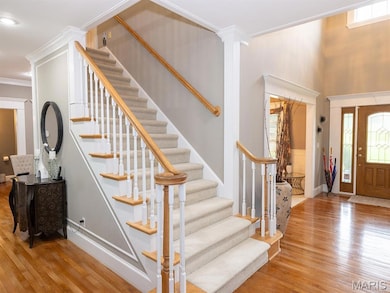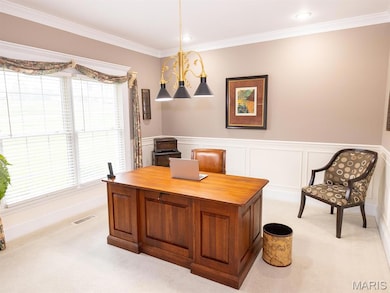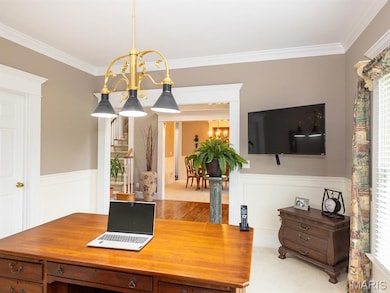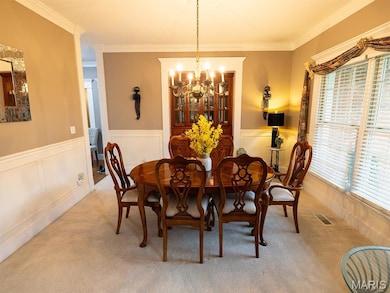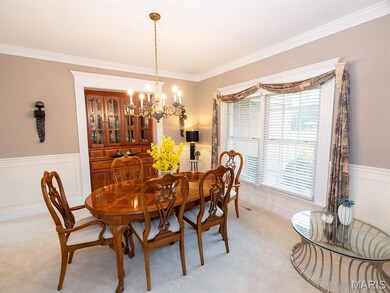1889 Bay Ave Hannibal, MO 63401
Estimated payment $4,378/month
Highlights
- View of Trees or Woods
- Deck
- Traditional Architecture
- 3 Acre Lot
- Living Room with Fireplace
- Wood Flooring
About This Home
Stunning two-story brick home nestled on 3 acres in Hannibal, offering the perfect blend of country living and convenience. This beautifully built and maintained CUSTOM home welcomes you with a grand two-story foyer and an elegant office. The expansive two-story living room boasts an elegant picture window and an upstairs walkway overlooking both the living area and foyer, creating an open, airy feel. The gourmet kitchen is appointed with granite countertops and flows seamlessly into a bright breakfast room, sunroom, and deck—perfect for enjoying tranquil views of the woods behind the home. The large master suite includes a luxurious en suite bathroom and a generous walk-in closet for ample storage. This home also features a spacious 24 X 36 3-car garage with an additional garage downstairs. The lower level offers plenty of space to relax and kick back with an additional living room, fire place ,and built ins - it also has room for exercise! The lower level hobby room and garage offer expansive shelving an work space. Situated at the back of Fette Orchard Subdivision, this private setting offers all the benefits of the Fette Orchard neighborhood without the HOA. Conveniently located near the country club golf course, schools, shopping, and close to Interstate 36 access. Hannibal Regional Hospital is also nearby. This is the ideal home for both luxury and accessibility. Seller is also offering a one year home warranty & furniture is negotiable. Schedule your showing today!
Home Details
Home Type
- Single Family
Est. Annual Taxes
- $4,573
Year Built
- Built in 1997
Parking
- 4 Car Attached Garage
Home Design
- Traditional Architecture
- Brick Exterior Construction
- Asphalt Roof
- Vinyl Siding
- Concrete Perimeter Foundation
Interior Spaces
- 2-Story Property
- Central Vacuum
- Built-In Features
- Bookcases
- Bar
- Ceiling Fan
- Two Story Entrance Foyer
- Living Room with Fireplace
- 2 Fireplaces
- Formal Dining Room
- Views of Woods
- Laundry on main level
Kitchen
- Built-In Oven
- Induction Cooktop
- Microwave
- Dishwasher
- Stainless Steel Appliances
- Kitchen Island
- Granite Countertops
- Trash Compactor
- Disposal
Flooring
- Wood
- Carpet
- Ceramic Tile
Bedrooms and Bathrooms
- 4 Bedrooms
- Walk-In Closet
Partially Finished Basement
- Walk-Out Basement
- Fireplace in Basement
Schools
- Veterans Elem. Elementary School
- Hannibal Middle School
- Hannibal Sr. High School
Utilities
- Forced Air Heating and Cooling System
- Heating System Uses Natural Gas
- Natural Gas Connected
Additional Features
- Deck
- 3 Acre Lot
Community Details
- No Home Owners Association
Listing and Financial Details
- Home warranty included in the sale of the property
- Assessor Parcel Number 010.04.19.1.01.036.020
Map
Home Values in the Area
Average Home Value in this Area
Tax History
| Year | Tax Paid | Tax Assessment Tax Assessment Total Assessment is a certain percentage of the fair market value that is determined by local assessors to be the total taxable value of land and additions on the property. | Land | Improvement |
|---|---|---|---|---|
| 2024 | $4,573 | $68,530 | $4,180 | $64,350 |
| 2023 | $4,280 | $68,530 | $4,180 | $64,350 |
| 2022 | $4,271 | $68,530 | $4,180 | $64,350 |
| 2021 | $4,243 | $68,530 | $4,180 | $64,350 |
| 2020 | $3,956 | $62,300 | $3,800 | $58,500 |
| 2019 | $3,945 | $62,300 | $3,800 | $58,500 |
| 2018 | $3,935 | $62,300 | $3,800 | $58,500 |
| 2017 | $3,845 | $62,300 | $3,800 | $58,500 |
| 2015 | $3,279 | $62,300 | $3,800 | $58,500 |
| 2014 | $3,279 | $62,300 | $3,800 | $58,500 |
| 2012 | -- | $62,430 | $0 | $0 |
Property History
| Date | Event | Price | List to Sale | Price per Sq Ft |
|---|---|---|---|---|
| 10/14/2025 10/14/25 | Price Changed | $769,000 | -14.5% | $179 / Sq Ft |
| 06/13/2025 06/13/25 | For Sale | $899,000 | -- | $209 / Sq Ft |
Purchase History
| Date | Type | Sale Price | Title Company |
|---|---|---|---|
| Warranty Deed | -- | -- |
Source: MARIS MLS
MLS Number: MIS25041115
APN: 010.04.19.1.01.036.020
- 679 Jonathan Rd
- 43 Gala Dr
- 229 Gala Dr
- 270 Gala Dr
- 35 Holiday Dr
- 4901 Wyaconda St
- 12 Orchard Point Rd
- 110 Butternut St
- 2 Oak Ridge Pond Rd
- 4 Acres Oak Ridge Pond Court Rd
- 3129 Rendlen Ave
- 2110 Pleasant St
- 171 Rolling Meadows
- 657 N Hawkins Ave
- 2900 Garfield St
- 3322 Bradley St
- 593 Virginia St
- 1 Crescent Dr
- 806 Butler St
- 515 Grand Ave
- 2507 Rebecca Ct W Unit 1
- 1621 Aspen Dr
- 1601 S 24th St
- 936 Madison St Unit Upper
- 1310 Washington St
- 2220 Aldo Blvd
- 116 N 3rd St
- 7115 Timber Ridge Center
- 3236 Broadway St
- 1112-1128 Broadway St
- 2225 N 12th St
- 228 2nd St
- 400 Tella Jane Ln Unit 400 Tella Jane Lane
- 400 Tella Jane Ln Unit 432 Tella Jane Lane
- 1500 N Carolina St

