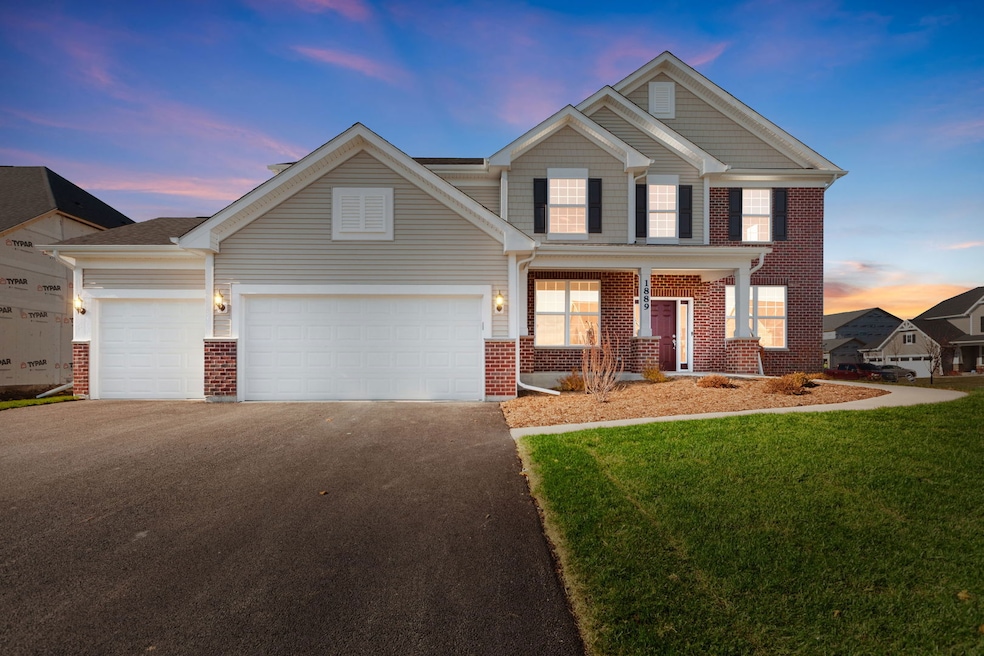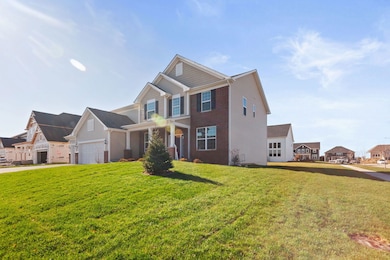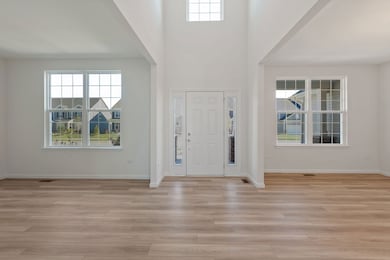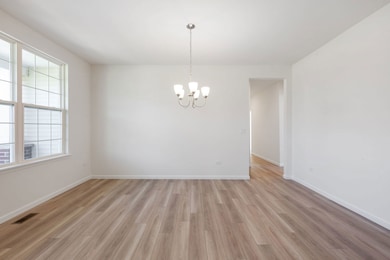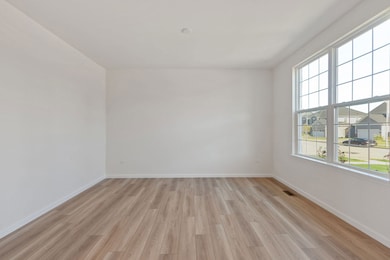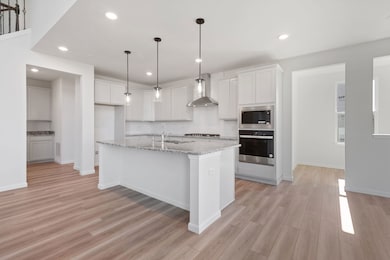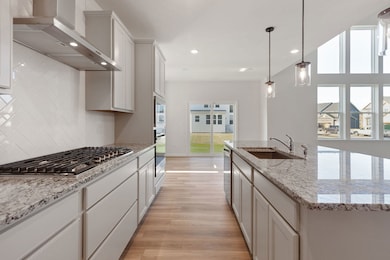1889 Bent Grass Way Bolingbrook, IL 60490
West Bolingbrook NeighborhoodHighlights
- Home Office
- Breakfast Room
- Living Room
- Wayne Builta Elementary School Rated A
- Electric Vehicle Charging Station
- Laundry Room
About This Home
Be the very first resident in this magnificent, brand-new (never-lived-in) 5 Bedroom, 3 Bathroom executive home. Located in the premier Sawgrass community of Bolingbrook, this property is the perfect setting for a luxury family lifestyle, feeding directly into the esteemed Neuqua Valley High School (District 204). This home offers true voluminous space with nine-foot ceilings on the main level and an abundance of natural light thanks to its North/East corner lot exposure. The versatile layout begins on the main floor, which features a dedicated First-Floor Bedroom and a Full Bathroom, making it ideal for guests or an in-law suite, a flexible room perfect for a private home office or formal living room, and a formal dining room. The heart of the home is the gourmet kitchen, which is equipped with all-new stainless steel appliances, a large center island, and premium countertops. Upstairs, the grandeur continues with the massive Primary Suite, a true retreat complete with an on-suite luxury bath featuring quartz countertops and a jaw-dropping walk-in closet. You will benefit from a substantial 3-Car Garage that includes a convenient Electric Car Charger. The Sawgrass community itself offers outstanding amenities, with the home located just steps from a five-acre community park that features a large neighborhood playground, walking trails, and sports courts. The convenient location, situated just west of the intersection of Weber and Hassert Roads, provides quick access to all major shopping, dining, and commuter routes. This is a rare opportunity to secure brand-new luxury, immense space, and a top-tier education environment. Schedule your showing today!
Home Details
Home Type
- Single Family
Year Built
- Built in 2025
Lot Details
- Lot Dimensions are 70x125
Parking
- 3 Car Garage
- Driveway
- Parking Included in Price
Home Design
- Brick Exterior Construction
Interior Spaces
- 3,900 Sq Ft Home
- Gas Log Fireplace
- Entrance Foyer
- Family Room with Fireplace
- Living Room
- Breakfast Room
- Formal Dining Room
- Home Office
- Ceramic Tile Flooring
- Basement Fills Entire Space Under The House
- Laundry Room
Kitchen
- Range
- Microwave
- Dishwasher
Bedrooms and Bathrooms
- 5 Bedrooms
- 5 Potential Bedrooms
- 3 Full Bathrooms
Schools
- Neuqua Valley High School
Utilities
- Forced Air Heating and Cooling System
- Heating System Uses Natural Gas
Listing and Financial Details
- Property Available on 11/9/25
Community Details
Overview
- Electric Vehicle Charging Station
Pet Policy
- No Pets Allowed
Map
Source: Midwest Real Estate Data (MRED)
MLS Number: 12514022
- 1881 Bent Grass Way
- 536 Sonoma Dr
- 1995 Norwich Ln
- 1995 Bent Grass Way
- 1963 Norwich Ln
- 1948 Bent Grass Way
- 524 Golden Star Dr
- 512 Golden Star Dr
- 2241 Bent Grass Way
- 592 Redtop Way
- 588 Redtop Way
- 596 Redtop Way
- 584 Redtop Way
- 2267 Ryegrass Ln
- 620 Redtop Way
- 613 Redtop Way
- 2200 Ryegrass Ln Unit 78006
- 2204 Ryegrass Ln Unit 78005
- 2208 Ryegrass Ln Unit 78004
- 2212 Ryegrass Ln Unit 78003
- 1979 Norwich Ln
- 660 Switchgrass Way Unit 58002
- 206 Sparrow Ln
- 1015 Preserve Ave
- 227 Beaver Creek Dr
- 388 Pheasant Chase Dr
- 5954 Hawkweed Dr Unit 5954
- 5928 Hawkweed Dr Unit 5928
- 11S067 West St
- 5931 Hawkweed Dr
- 5931 Hawkweed Dr Unit 5931
- 735 Knoch Knolls Rd
- 1150 Lily Cache Ln
- 2283 Horseshoe Cir
- 2212 Horseshoe Cir Unit 2212
- 2512 Champion Rd
- 248 Picardy Ln
- 11S639 Mcgrath Ln
- 1225 Lakeview Dr
- 24406 W Alexis Ln
