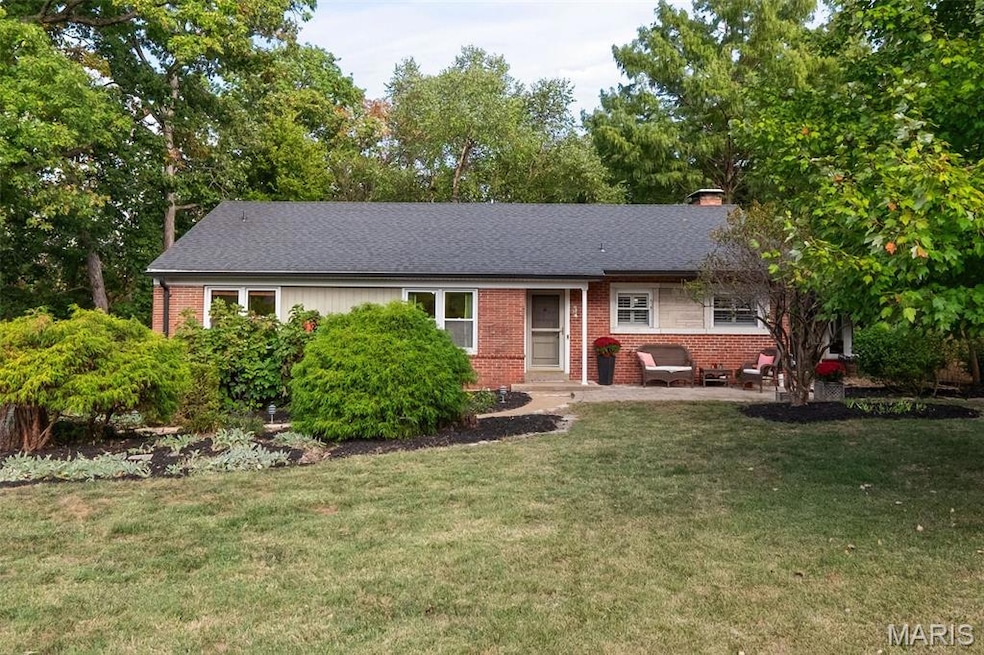1889 N Signal Hills Dr Saint Louis, MO 63122
Estimated payment $3,565/month
Highlights
- Popular Property
- In Ground Pool
- Open Floorplan
- George R. Robinson Elementary School Rated A-
- 1 Acre Lot
- Property is near a park
About This Home
Best kept secret in Kirkwood! Welcome to this classic ranch with mid century modern influences in a very established neighborhood where homes rarely become available. This 4 bedroom 2.5 bath home has been lovingly cared for by one family since 1954. Residing on an acre of prime land on a private street, the back yard is an oasis that borders Dee Koestering Park. The updated kitchen is light and bright with modern appliances, quartz counters and abundant storage. Luxuriate around the fully private in-ground pool, and unwind after work in your luminous sunroom, perhaps with a wood-burning fire. When cold weather sends you inside, simply turn on the gas fireplace in the living room for a toasty experience overlooking the woods where wildlife is plentiful. The main floor offers 3 large bright bedrooms, 1.5 bathrooms, and a large living room with space for a dining table. The sunroom rounds out the main floor and has a garden feel that is both private and light. Downstairs is a guest suite with full bath, a bonus room and tuck under garage. Located in a quiet corner of Kirkwood, there is easy access to charming shops, restaurants, and award-winning schools as well as major highways. This home combines location, comfort, convenience, and classic Kirkwood character in a very rare opportunity for the next homeowner. Please see the floorplan drawings for room dimensions
Home Details
Home Type
- Single Family
Est. Annual Taxes
- $4,634
Year Built
- Built in 1950
Lot Details
- 1 Acre Lot
- Lot Dimensions are 82x385x165x383
- Cul-De-Sac
- Landscaped
- Many Trees
- Back Yard
Parking
- 2 Car Attached Garage
- Basement Garage
- Rear-Facing Garage
- Garage Door Opener
- Driveway
Home Design
- Ranch Style House
- Brick Exterior Construction
Interior Spaces
- 1,584 Sq Ft Home
- Open Floorplan
- Central Vacuum
- Family Room with Fireplace
- 2 Fireplaces
- Combination Dining and Living Room
- Attic Fan
Kitchen
- Oven
- Recirculated Exhaust Fan
- Dishwasher
- Kitchen Island
- Granite Countertops
- Disposal
Bedrooms and Bathrooms
- 4 Bedrooms
Basement
- Basement Ceilings are 8 Feet High
- Laundry in Basement
Schools
- George R. Robinson Elem. Elementary School
- Nipher Middle School
- Kirkwood Sr. High School
Utilities
- Central Air
- Natural Gas Connected
- Septic Tank
- High Speed Internet
- Cable TV Available
Additional Features
- In Ground Pool
- Property is near a park
Community Details
- No Home Owners Association
Listing and Financial Details
- Assessor Parcel Number 25N-43-0285
Map
Home Values in the Area
Average Home Value in this Area
Tax History
| Year | Tax Paid | Tax Assessment Tax Assessment Total Assessment is a certain percentage of the fair market value that is determined by local assessors to be the total taxable value of land and additions on the property. | Land | Improvement |
|---|---|---|---|---|
| 2025 | $4,634 | $97,000 | $76,000 | $21,000 |
| 2024 | $4,634 | $74,970 | $52,780 | $22,190 |
| 2023 | $4,561 | $74,970 | $52,780 | $22,190 |
| 2022 | $4,852 | $74,420 | $58,060 | $16,360 |
| 2021 | $4,789 | $74,420 | $58,060 | $16,360 |
| 2020 | $4,540 | $67,850 | $57,000 | $10,850 |
| 2019 | $4,587 | $67,850 | $57,000 | $10,850 |
| 2018 | $4,382 | $57,250 | $30,190 | $27,060 |
| 2017 | $4,377 | $57,250 | $30,190 | $27,060 |
| 2016 | $3,806 | $50,180 | $26,390 | $23,790 |
| 2015 | $3,760 | $50,180 | $26,390 | $23,790 |
| 2014 | $3,372 | $44,020 | $10,410 | $33,610 |
Property History
| Date | Event | Price | List to Sale | Price per Sq Ft |
|---|---|---|---|---|
| 10/15/2025 10/15/25 | For Sale | $599,000 | -- | $378 / Sq Ft |
Purchase History
| Date | Type | Sale Price | Title Company |
|---|---|---|---|
| Warranty Deed | $270,000 | Sec |
Source: MARIS MLS
MLS Number: MIS25066963
APN: 25N-43-0285
- 12243 Old Big Bend Rd
- 11922 Big Bend Rd
- 726 S Ballas Rd
- 1010 Station Bend Ln
- 52 Tbb Ponca Trail
- 602 S Ballas Rd
- 1920 Hunting Lake Ct Unit 202
- 1924 Greenglen Dr Unit 101
- 1931 Greenglen Dr Unit 301
- 1926 Hunting Lake Ct Unit 304
- 1951 Greenpoint Dr Unit 103
- 1968 Greenglen Dr Unit 102
- 128 Sweetbriar Ln
- 514 Coulter Ave
- 1932 Green Glen Dr Unit 304
- 36 Ponca Trail
- 416 S Ballas Rd
- 40 Ponca Trail
- 1264 Wilton Ln
- 1925 W Woodbine Ave
- 11610 Big Bend Rd
- 1920 Hunting Lake Ct Unit 202
- 1970 Greenpoint Dr Unit 303
- 1157 Timberbrook Dr
- 1969 Greenglen Dr Unit 201
- 354 Frieda Ave
- 219 Charmers Ct Unit 219
- 10824 Big Bend Rd
- 551 S Clay Ave
- 550 S Clay Ave
- 645 S Kirkwood Rd Unit 201
- 216 S Clay Ave Unit 2S
- 1933 Meadowtree Ln Unit 270D
- 1662 Fenton Business Park Ct
- 753 W Jewel Ave
- 141 E Madison Ave
- 907 Carriage Circle Ln
- 416 N Kirkwood Rd
- 1506 Starling Dr
- 1754 Highview Cir Ct







