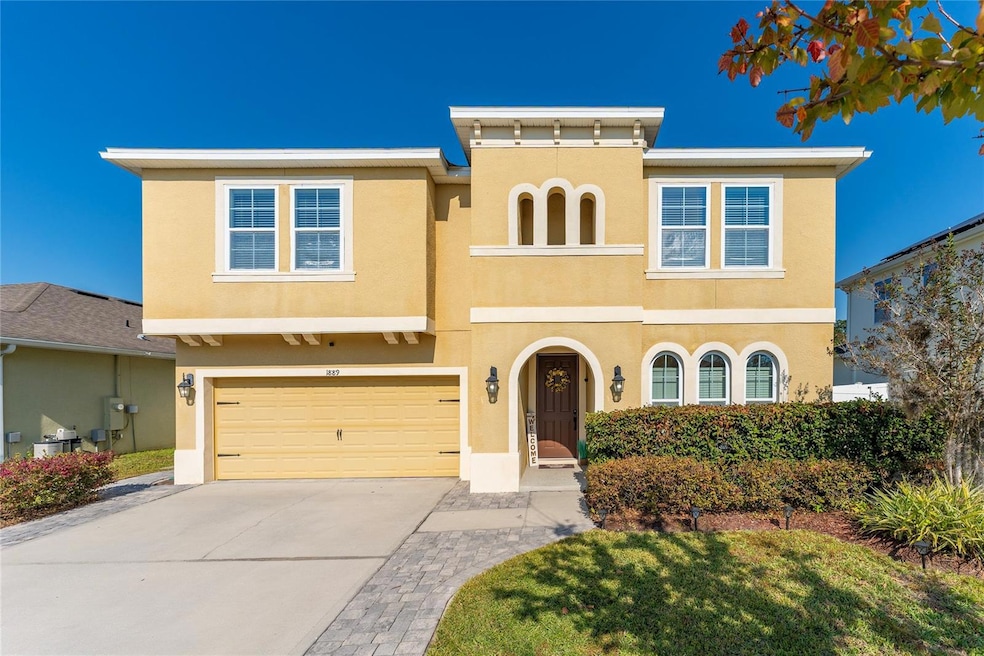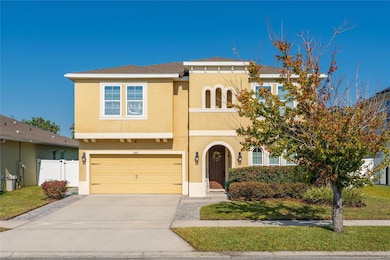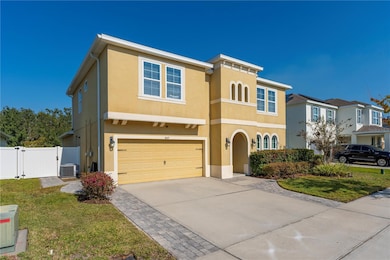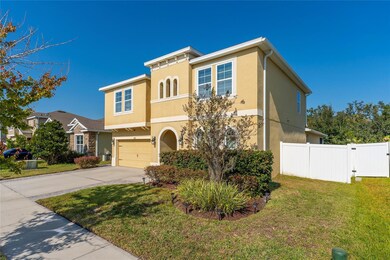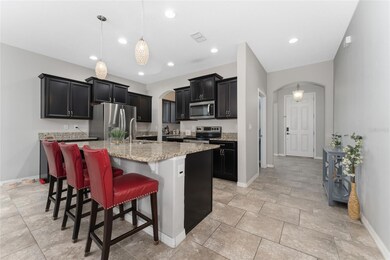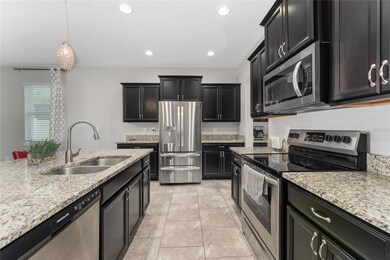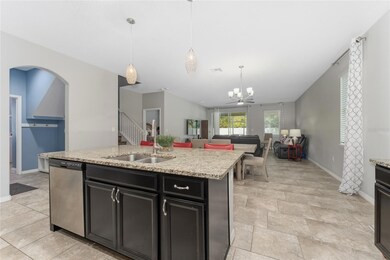1889 Rustic Falls Dr Kindred, FL 34744
Neo City NeighborhoodEstimated payment $3,212/month
Highlights
- Fitness Center
- Community Lake
- Main Floor Primary Bedroom
- Open Floorplan
- Clubhouse
- Loft
About This Home
**Seller is highly motivated and is offering a contribution toward the buyer’s closing costs**, creating an exceptional opportunity to own a home that blends comfort, privacy, and lifestyle. Welcome to **1889 Rustic Falls Dr**, a thoughtfully designed single-family residence that invites you to feel at home the moment you arrive. The primary bedroom on the first floor offers everyday convenience and a sense of retreat, while hard-surface flooring throughout no carpet adds a clean, modern touch. Each bedroom features a walk-in closet, providing generous storage and a well organized living experience. Step outside to a fully fenced backyard with serene conservation views, perfect for relaxing and enjoying a peaceful outdoor setting. Upstairs, a spacious loft area offers flexibility to suit your needs ideal as a home theater, second living room, or gaming space. The community enhances the lifestyle even further with three pools, three fitness centers, lakes for fishing, and on-site elementary and middle schools, making it especially appealing for families. Conveniently located approximately 2.5 miles from NeoCity and along the border of St. Cloud, this area continues to experience steady growth, adding long-term value and appeal. Whether you are looking for a primary residence or a smart investment opportunity, this home delivers on location, amenities, and livability. Schedule your visit today and experience it for yourself.
Listing Agent
NORTHGROUP REAL ESTATE, INC Brokerage Phone: 561-222-1850 License #3463387 Listed on: 11/19/2025

Open House Schedule
-
Saturday, February 28, 202612:00 to 3:00 pm2/28/2026 12:00:00 PM +00:002/28/2026 3:00:00 PM +00:00Open House Invitation | Kindred, St. Cloud, FL ?? Tour this stunning 3,099 sq. ft. home in the highly desirable Kindred community! Enjoy peaceful conservation views, an open-concept layout, and a first-floor primary suite for everyday comfort. Agents: Bring your client—let’s work together and make this deal happen! ?? Join us in person or schedule a private tour: ?? 407-946-1247 Can’t make it? Tune in for the virtual tour at 1PM on Facebook Live! ??Add to Calendar
Home Details
Home Type
- Single Family
Est. Annual Taxes
- $5,957
Year Built
- Built in 2017
Lot Details
- 7,405 Sq Ft Lot
- South Facing Home
- Metered Sprinkler System
- Property is zoned 0100
HOA Fees
- $11 Monthly HOA Fees
Parking
- 2 Car Attached Garage
Home Design
- Entry on the 2nd floor
- Slab Foundation
- Shingle Roof
- Block Exterior
Interior Spaces
- 3,099 Sq Ft Home
- 2-Story Property
- Open Floorplan
- Dry Bar
- Ceiling Fan
- Insulated Windows
- Blinds
- Sliding Doors
- Family Room
- Combination Dining and Living Room
- Loft
- Laundry Room
Kitchen
- Range
- Microwave
- Dishwasher
- Stone Countertops
Flooring
- Tile
- Luxury Vinyl Tile
Bedrooms and Bathrooms
- 4 Bedrooms
- Primary Bedroom on Main
- Walk-In Closet
Outdoor Features
- Covered Patio or Porch
Schools
- Neptune Elementary School
- Neptune Middle School
- Gateway High School
Utilities
- Central Heating and Cooling System
- Phone Available
- Cable TV Available
Listing and Financial Details
- Visit Down Payment Resource Website
- Legal Lot and Block 327 / 0001
- Assessor Parcel Number 36-25-29-3609-0001-3270
- $2,911 per year additional tax assessments
Community Details
Overview
- Association fees include pool
- Paul Almonte Association, Phone Number (407) 705-2190
- Kindred Ph 1C Subdivision
- Association Owns Recreation Facilities
- The community has rules related to deed restrictions
- Community Lake
- Near Conservation Area
Amenities
- Clubhouse
- Community Mailbox
Recreation
- Tennis Courts
- Community Playground
- Fitness Center
- Community Pool
- Dog Park
Map
Home Values in the Area
Average Home Value in this Area
Tax History
| Year | Tax Paid | Tax Assessment Tax Assessment Total Assessment is a certain percentage of the fair market value that is determined by local assessors to be the total taxable value of land and additions on the property. | Land | Improvement |
|---|---|---|---|---|
| 2025 | $5,957 | $250,166 | -- | -- |
| 2024 | $5,750 | $243,116 | -- | -- |
| 2023 | $5,750 | $236,035 | $0 | $0 |
| 2022 | $5,517 | $229,161 | $0 | $0 |
| 2021 | $5,256 | $222,487 | $0 | $0 |
| 2020 | $4,850 | $211,576 | $0 | $0 |
| 2019 | $4,805 | $206,820 | $0 | $0 |
| 2018 | $6,394 | $288,800 | $30,000 | $258,800 |
| 2017 | $460 | $30,000 | $30,000 | $0 |
Property History
| Date | Event | Price | List to Sale | Price per Sq Ft | Prior Sale |
|---|---|---|---|---|---|
| 01/21/2026 01/21/26 | Price Changed | $525,000 | -2.8% | $169 / Sq Ft | |
| 01/04/2026 01/04/26 | Price Changed | $540,000 | -1.8% | $174 / Sq Ft | |
| 11/19/2025 11/19/25 | For Sale | $550,000 | +71.9% | $177 / Sq Ft | |
| 06/15/2018 06/15/18 | Sold | $319,885 | -4.5% | $107 / Sq Ft | View Prior Sale |
| 05/20/2018 05/20/18 | Pending | -- | -- | -- | |
| 04/05/2018 04/05/18 | Price Changed | $334,990 | -2.6% | $112 / Sq Ft | |
| 02/02/2018 02/02/18 | Price Changed | $344,095 | 0.0% | $115 / Sq Ft | |
| 02/02/2018 02/02/18 | For Sale | $344,095 | +4.6% | $115 / Sq Ft | |
| 01/04/2018 01/04/18 | Pending | -- | -- | -- | |
| 01/02/2018 01/02/18 | Price Changed | $328,990 | +0.6% | $110 / Sq Ft | |
| 11/20/2017 11/20/17 | Price Changed | $326,990 | -3.0% | $109 / Sq Ft | |
| 07/13/2017 07/13/17 | For Sale | $336,990 | -- | $113 / Sq Ft |
Purchase History
| Date | Type | Sale Price | Title Company |
|---|---|---|---|
| Special Warranty Deed | $319,885 | Dhi Title Of Florida Inc |
Mortgage History
| Date | Status | Loan Amount | Loan Type |
|---|---|---|---|
| Open | $189,885 | New Conventional |
Source: Stellar MLS
MLS Number: S5138827
APN: 36-25-29-3609-0001-3270
- 1828 Partin Terrace Rd
- 1895 Hickory Bluff Rd
- 1519 Diamond Loop Dr
- 1819 Brockridge Rd
- 1433 Riverboat Dr
- 1765 Brockridge Rd
- 1759 Copinger Terrace
- 1724 Ranger Highlands Rd
- 1797 Red Canyon Dr
- 1779 Red Canyon Dr
- 1734 Ranger Highlands Rd
- 1773 Ranger Highlands Rd
- 1503 Oak Reserve Dr
- 1502 Jadewood Way
- 1763 Ranger Highlands Rd
- 1408 Diamond Loop Dr
- 1453 Rylee Rock Way
- 1765 Petiole Place
- 1686 Contentment Loop
- 1719 Cross Prairie Pkwy
- 1878 Cassidy Knoll Dr
- 1889 Red Canyon Dr
- 1756 Brockridge Rd
- 1408 Diamond Loop Dr
- 1882 Red Canyon Dr
- 1503 Oak Reserve Dr
- 1778 Red Canyon Dr
- 1937 Arbor Mill Ln
- 1665 Cross Prairie Pkwy
- 1687 Contentment Loop
- 1467 Riverboat Dr
- 1517 Southbury Dr
- 1563 Dawnview Way
- 1587 Candlefire Row
- 1582 Dalehurst Ln
- 1544 Leaf Ln
- 1989 Egret Meadows Ave
- 1729 Bull Hill Rd
- 1677 Barberry Dr
- 1858 Sailfish Ct
Ask me questions while you tour the home.
