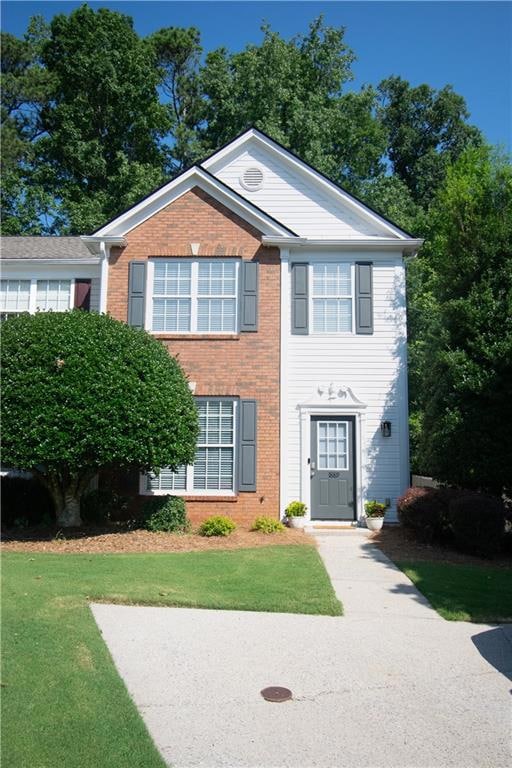This well-maintained 2BR/2.5BA END UNIT townhome in the Cedarlake community offers unbeatable convenience—just 4 miles to Kennestone Hospital, 3.5 miles to KSU, 2 miles to Kennesaw Mountain National Park, and under 5 miles to Marietta Square. Enjoy easy access to I-75, Noonday Trail, Town Center, Whole Foods, Publix, Crunch Fitness, and more.
Inside, the home features two spacious bedrooms with ensuite baths and large closets, along with an upstairs laundry closet that includes a washer and dryer. The private, fenced-in patio is perfect for grilling or entertaining, and there’s additional exterior storage for bikes and gear.
Recent updates that add peace of mind and a modern touch, including brand new LVP flooring, fresh carpet on the stairs, new light fixtures throughout, and a full interior repaint (legend color with extra paint provided). Major system upgrades include a full copper-to-PEX plumbing replacement in July 2021, a new roof in June 2018, and a brand-new water heater installed in August 2024.
A two-car parking pad sits directly in front of the home. HOA covers water, landscaping, and exterior maintenance, offering low-maintenance living with fee simple ownership in a quiet, established community.
Move-in ready with stylish updates and an unbeatable location—schedule your showing today!

