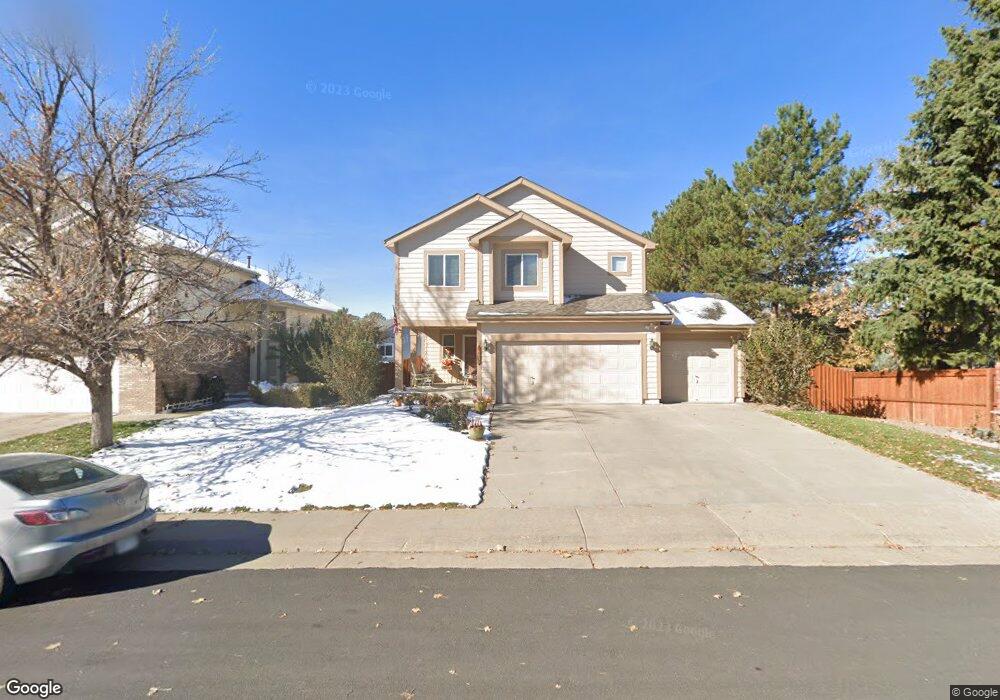18899 E Whitaker Cir Aurora, CO 80015
Prides Crossing NeighborhoodEstimated Value: $547,000 - $604,000
5
Beds
3
Baths
2,899
Sq Ft
$199/Sq Ft
Est. Value
About This Home
This home is located at 18899 E Whitaker Cir, Aurora, CO 80015 and is currently estimated at $576,921, approximately $199 per square foot. 18899 E Whitaker Cir is a home located in Arapahoe County with nearby schools including Peakview Elementary School, Thunder Ridge Middle School, and Eaglecrest High School.
Ownership History
Date
Name
Owned For
Owner Type
Purchase Details
Closed on
Jan 4, 2008
Sold by
Medina James E and Medina Cecilia E
Bought by
Medina Angel M and Medina Tetty E
Current Estimated Value
Home Financials for this Owner
Home Financials are based on the most recent Mortgage that was taken out on this home.
Original Mortgage
$250,000
Outstanding Balance
$156,227
Interest Rate
6.23%
Mortgage Type
Purchase Money Mortgage
Estimated Equity
$420,694
Purchase Details
Closed on
Dec 16, 2002
Sold by
Medina James E
Bought by
Medina James E and Merrem Cecilia E
Home Financials for this Owner
Home Financials are based on the most recent Mortgage that was taken out on this home.
Original Mortgage
$237,642
Interest Rate
6.05%
Mortgage Type
FHA
Purchase Details
Closed on
Dec 9, 2002
Sold by
Konopka Laverne G Glasmann
Bought by
Trans Western Management Group Inc
Home Financials for this Owner
Home Financials are based on the most recent Mortgage that was taken out on this home.
Original Mortgage
$237,642
Interest Rate
6.05%
Mortgage Type
FHA
Purchase Details
Closed on
Jan 15, 1999
Sold by
Rodriguez Miriam
Bought by
Rodriguez Douglas and Rodriguez Miriam
Purchase Details
Closed on
May 31, 1996
Sold by
Rodriguez Miriam
Bought by
Rodriguez Douglas
Home Financials for this Owner
Home Financials are based on the most recent Mortgage that was taken out on this home.
Original Mortgage
$126,260
Interest Rate
10.37%
Purchase Details
Closed on
May 23, 1996
Sold by
U S Home Corp
Bought by
Rodriguez Miriam
Home Financials for this Owner
Home Financials are based on the most recent Mortgage that was taken out on this home.
Original Mortgage
$126,260
Interest Rate
10.37%
Create a Home Valuation Report for This Property
The Home Valuation Report is an in-depth analysis detailing your home's value as well as a comparison with similar homes in the area
Home Values in the Area
Average Home Value in this Area
Purchase History
| Date | Buyer | Sale Price | Title Company |
|---|---|---|---|
| Medina Angel M | $250,000 | Security Title | |
| Medina James E | -- | Security Title | |
| Medina James E | -- | -- | |
| Medina James E | $241,000 | -- | |
| Trans Western Management Group Inc | -- | -- | |
| Rodriguez Douglas | -- | -- | |
| Rodriguez Douglas | -- | -- | |
| Rodriguez Miriam | $148,550 | -- |
Source: Public Records
Mortgage History
| Date | Status | Borrower | Loan Amount |
|---|---|---|---|
| Open | Medina Angel M | $250,000 | |
| Previous Owner | Medina James E | $237,642 | |
| Previous Owner | Rodriguez Miriam | $126,260 |
Source: Public Records
Tax History
| Year | Tax Paid | Tax Assessment Tax Assessment Total Assessment is a certain percentage of the fair market value that is determined by local assessors to be the total taxable value of land and additions on the property. | Land | Improvement |
|---|---|---|---|---|
| 2025 | $3,024 | $38,569 | -- | -- |
| 2024 | $2,666 | $38,538 | -- | -- |
| 2023 | $2,666 | $38,538 | $0 | $0 |
| 2022 | $2,165 | $29,885 | $0 | $0 |
| 2021 | $2,178 | $29,885 | $0 | $0 |
| 2020 | $2,174 | $30,273 | $0 | $0 |
| 2019 | $2,097 | $30,273 | $0 | $0 |
| 2018 | $1,976 | $26,806 | $0 | $0 |
| 2017 | $1,948 | $26,806 | $0 | $0 |
| 2016 | $1,836 | $23,689 | $0 | $0 |
| 2015 | $1,747 | $23,689 | $0 | $0 |
| 2014 | $1,509 | $18,133 | $0 | $0 |
| 2013 | -- | $18,760 | $0 | $0 |
Source: Public Records
Map
Nearby Homes
- 5151 S Bahama Ct
- 4856 S Argonne St
- 19115 E Belleview Place
- 18538 E Whitaker Cir Unit E
- 5183 S Biscay Ct
- 5136 S Ceylon St
- 5015 S Dunkirk Way
- 5026 S Dunkirk Way
- 4820 S Zeno St
- 4795 S Zeno St
- 4785 S Yampa St
- 4947 S Espana Way
- 18284 E Layton Place
- 5322 S Danube Ct
- 5255 S Waco St
- 5298 S Zeno Way
- 18020 E Bellewood Dr
- 5492 S Cathay Way
- 17954 E Progress Place
- 17721 E Grand Ave
- 18889 E Whitaker Cir
- 4920 S Bahama Ct
- 18879 E Whitaker Cir
- 4910 S Bahama Ct
- 18898 E Whitaker Cir
- 4930 S Bahama Ct
- 18890 E Whitaker Cir
- 18832 E Chenango Place
- 18880 E Whitaker Cir
- 18822 E Chenango Place
- 4940 S Bahama Ct
- 18842 E Chenango Place
- 18870 E Whitaker Cir
- 18812 E Chenango Place
- 4909 S Bahama Ct
- 19024 E Bellewood Dr
- 18839 E Whitaker Cir
- 4938 S Cathay Ct
- 19022 E Bellewood Dr
- 18819 E Whitaker Cir
