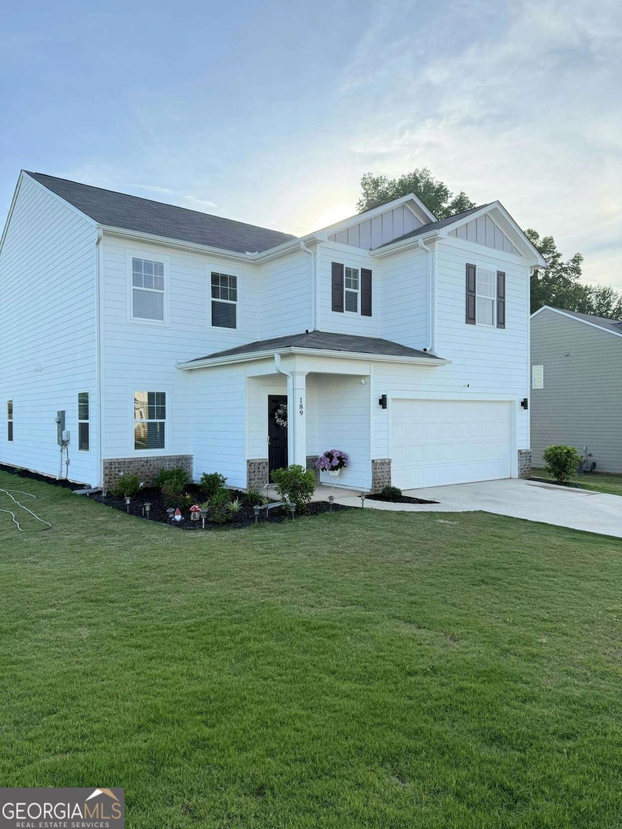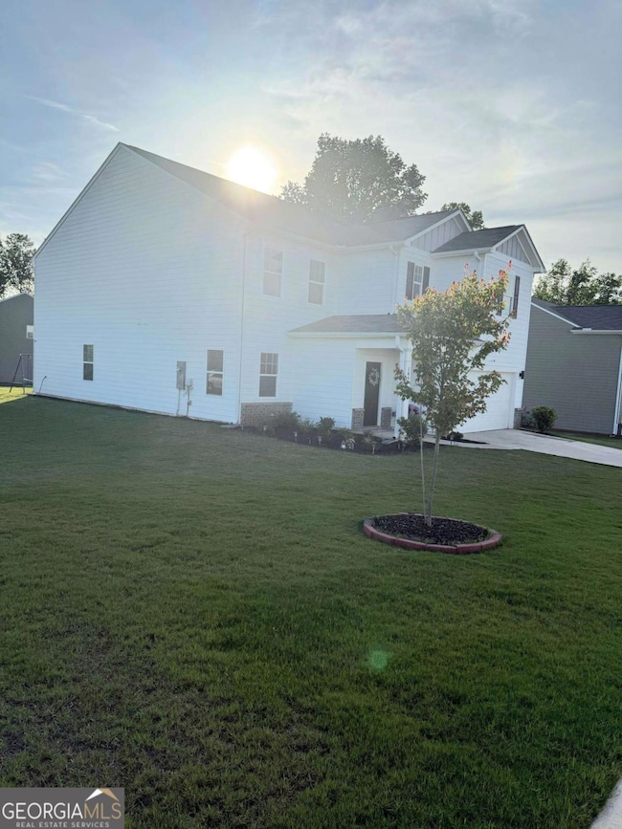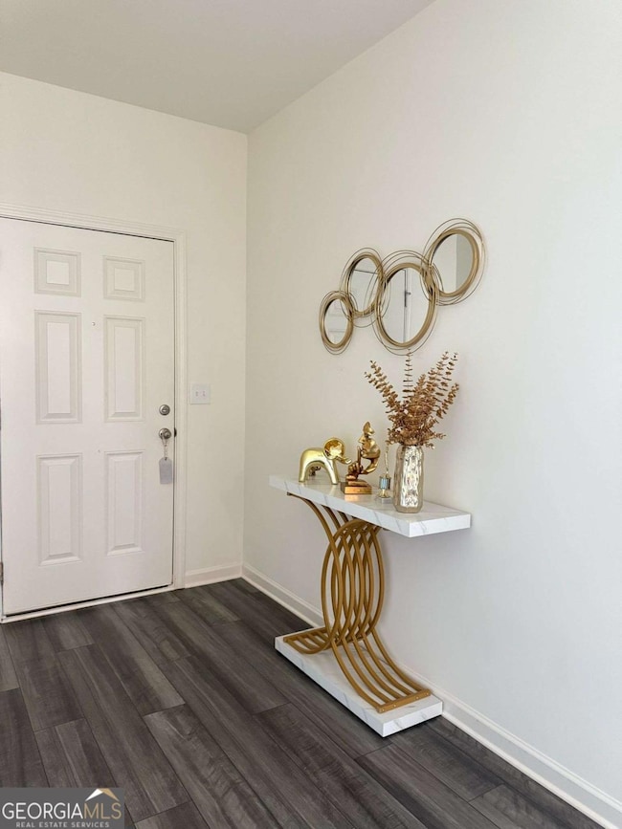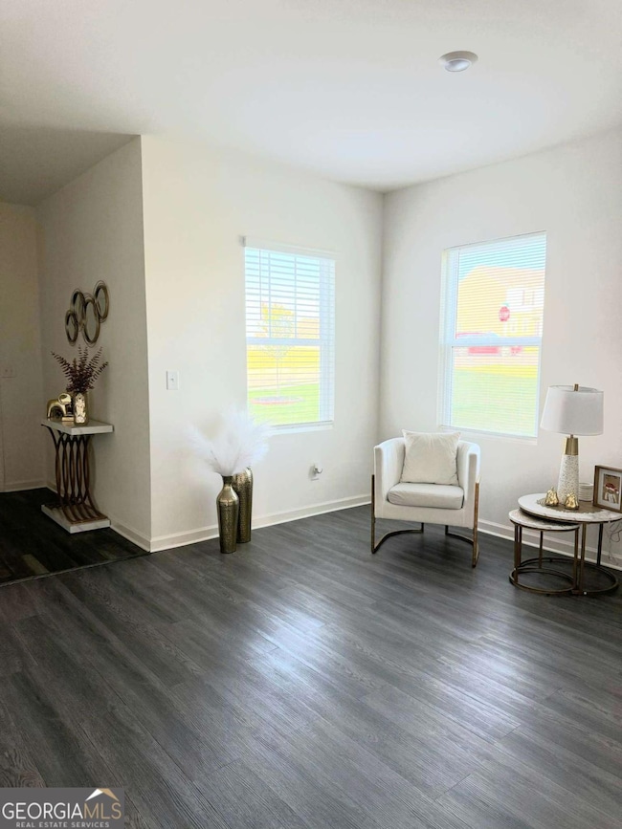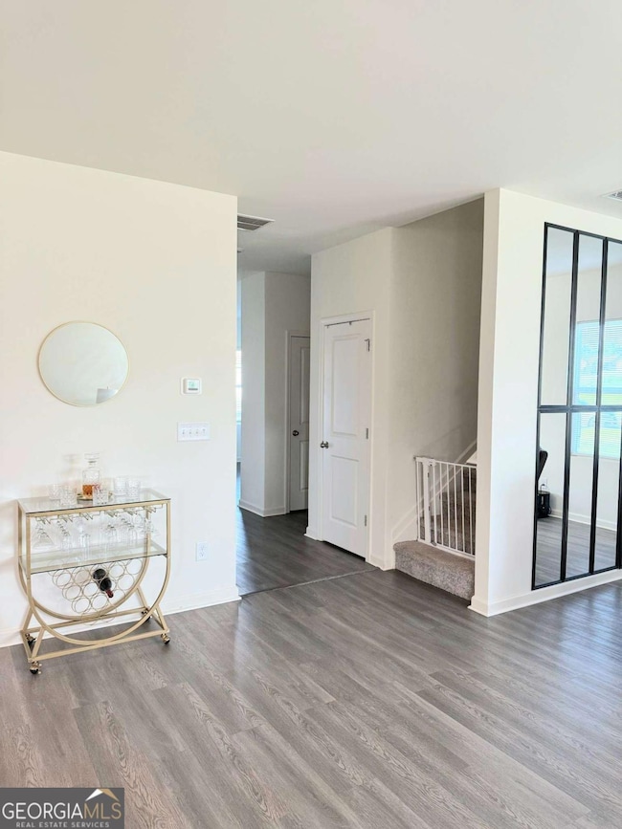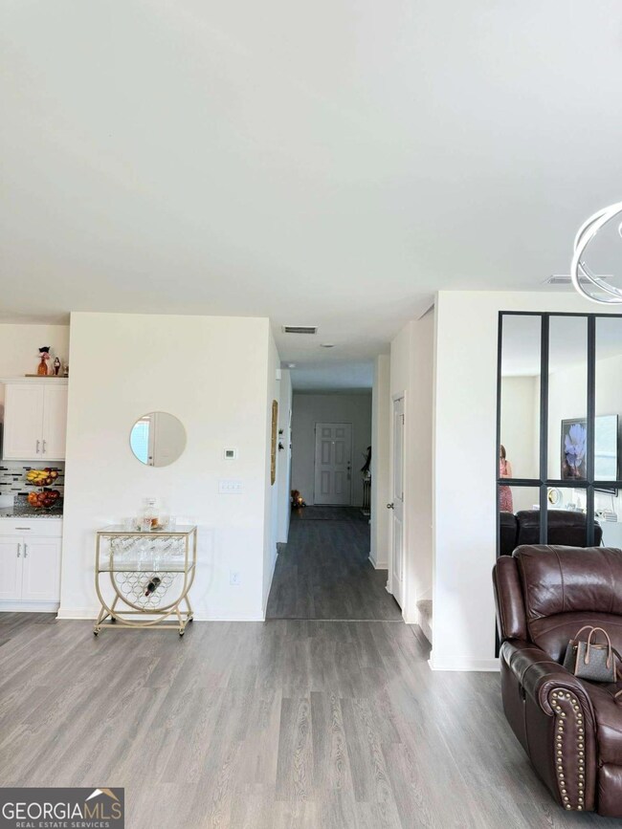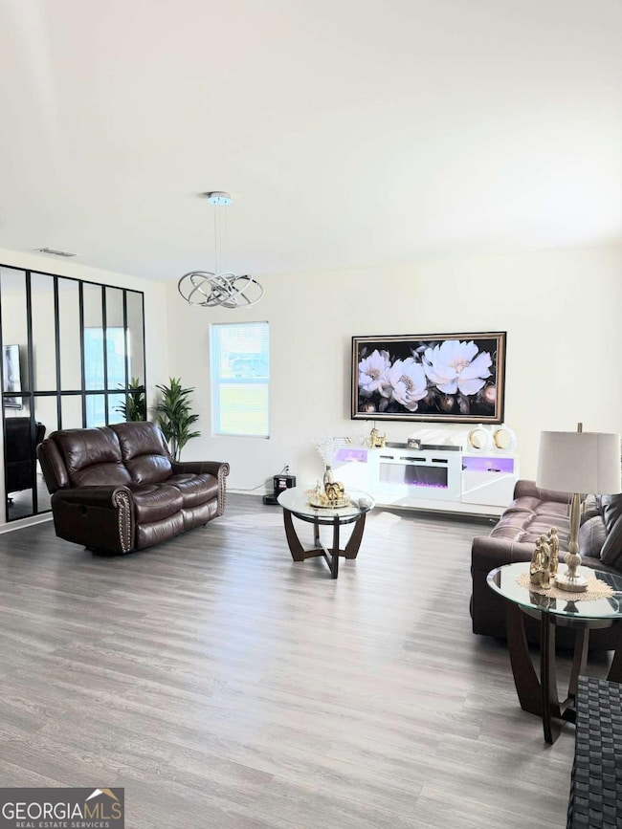189 Bentwater Way Hoschton, GA 30548
Estimated payment $2,591/month
Highlights
- Private Lot
- Traditional Architecture
- Solid Surface Countertops
- West Jackson Middle School Rated A-
- L-Shaped Dining Room
- Breakfast Area or Nook
About This Home
HUGE $60K PRICE REDUCTION!!! DON'T MISS THIS OPORTUNITY!!!! Beautiful House!!! Must see it!!! 5-bedroom, 4 1/2 -bath home built in 2023 with your future in mind. Offering over 3,100 sq ft of modern living space, this two-story residence is perfect for growing families, remote work lifestyles, or multigenerational living. Step inside to discover an open-concept layout with a sleek, contemporary kitchen featuring granite countertops, stainless steel appliances, and generous cabinetry. The living and dining areas flow effortlessly, ideal for everyday comfort and memorable entertaining. Upstairs, 4 Bedrooms, five walk-in closets, Master Room has two. Energy-efficient systems, including electric heating via a heat pump and central air, ensure year-round comfort and lower utility costs. Set in a vibrant, fast-growing neighborhood and zoned for highly rated Jackson County schools, this home offers not just convenience today, but long-term value tomorrow. With nearby shopping, dining, and future development, this is a smart investment in both lifestyle and equity.
Home Details
Home Type
- Single Family
Est. Annual Taxes
- $899
Year Built
- Built in 2023
Lot Details
- 0.42 Acre Lot
- Private Lot
- Level Lot
HOA Fees
- $45 Monthly HOA Fees
Home Design
- Traditional Architecture
- Slab Foundation
- Composition Roof
- Aluminum Siding
Interior Spaces
- 2-Story Property
- Ceiling Fan
- Window Treatments
- L-Shaped Dining Room
- Laminate Flooring
Kitchen
- Breakfast Area or Nook
- Dishwasher
- Solid Surface Countertops
- Disposal
Bedrooms and Bathrooms
- Walk-In Closet
Laundry
- Laundry Room
- Laundry on upper level
Home Security
- Carbon Monoxide Detectors
- Fire and Smoke Detector
Schools
- Gum Springs Elementary School
- West Jackson Middle School
Utilities
- Forced Air Heating and Cooling System
- Underground Utilities
- Satellite Dish
- Cable TV Available
Community Details
- Association fees include ground maintenance
- Bentwaterr Subdivision
Map
Home Values in the Area
Average Home Value in this Area
Tax History
| Year | Tax Paid | Tax Assessment Tax Assessment Total Assessment is a certain percentage of the fair market value that is determined by local assessors to be the total taxable value of land and additions on the property. | Land | Improvement |
|---|---|---|---|---|
| 2024 | $899 | $50,400 | $30,400 | $20,000 |
Property History
| Date | Event | Price | List to Sale | Price per Sq Ft |
|---|---|---|---|---|
| 09/21/2025 09/21/25 | Price Changed | $469,900 | -2.1% | -- |
| 06/28/2025 06/28/25 | Price Changed | $479,900 | -3.1% | -- |
| 06/12/2025 06/12/25 | Price Changed | $495,000 | -6.6% | -- |
| 05/19/2025 05/19/25 | For Sale | $529,900 | -- | -- |
Source: Georgia MLS
MLS Number: 10525885
APN: 112D-019
- 278 Bentwater Way
- 706 Bentwater Way
- 289 Pond Ct
- 609 Bentwater Way
- 476 Walnut Rd
- 960 Walnut Rd
- 6494 Georgia 124
- 91 Biltmore Place
- 4457 Waxwing St
- 225 Wicklow Ct
- 161 Southampton Cir
- 148 Montvale Dr
- 255 Lucas Ct
- 1049 Amber Waves Ave
- 363 Aidens Bluff
- 41 Boulder Crest
- 389 Aidens Bluff
- 387 Fern Ct
- 96 William Freeman Rd
- 126 Summerhill Dr
- 103 Bentwater Way
- 305 Pond Ct
- 6416 Highway 124 W
- 4636 Waxwing St
- 352 Stately Oaks Ct
- 4457 Waxwing St
- 4446 Waxwing St
- 44 Creek View Ct
- 829 Joy Dr
- 4471 Links Blvd
- 440 Winding Rose Dr
- 40 Cava Terrace
- 218 Port Way
- 1145 Glenwyck Dr
- 1030 Glenwyck Dr
- 701 Walnut Woods Dr
- 236 Brookstone Trail Unit ID1254384P
- 273 Brookstone Trail Unit ID1254392P
- 220 Brookstone Trail Unit ID1254412P
- 206 Brookstone Trail
