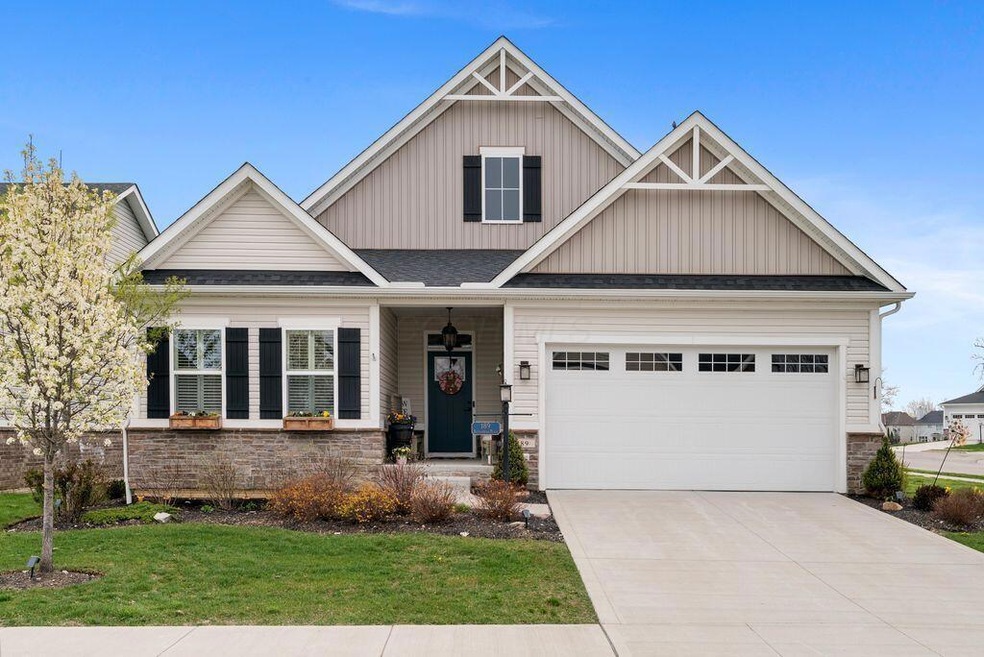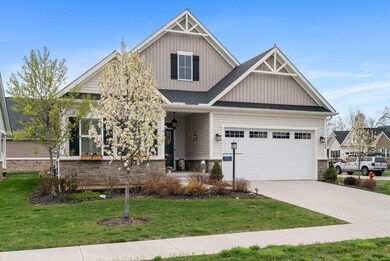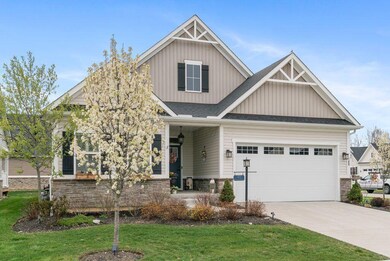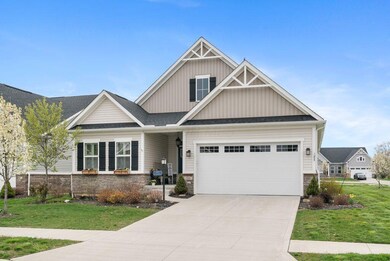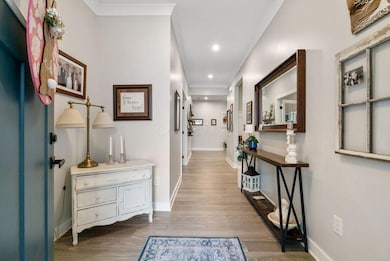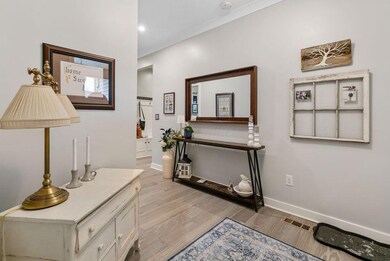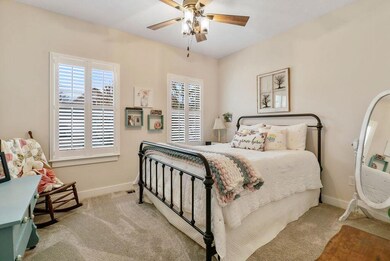
Highlights
- Ranch Style House
- 2 Car Attached Garage
- Forced Air Heating and Cooling System
About This Home
As of June 2025Beautiful ranch home featuring LVP flooring throughout and an open-concept kitchen/living area. Enjoy custom shelving in the pantry and elegant plantation shutters in every room. Main floor offers 2 bedrooms, 2 full baths, plus a large office with French doors and built-in cabinetry. The finished basement includes a 3rd bedroom, full bath, spacious rec area with egress window, and abundant storage. Step outside to a covered deck that leads to a concrete patio with firepit—perfect for entertaining or relaxing. A perfect blend of style, comfort, and functionality!Schedule your showing today!
Last Agent to Sell the Property
RE/MAX Impact License #2021000389 Listed on: 04/18/2025

Home Details
Home Type
- Single Family
Est. Annual Taxes
- $6,738
Year Built
- Built in 2020
Parking
- 2 Car Attached Garage
Home Design
- Ranch Style House
Interior Spaces
- 3,062 Sq Ft Home
- Basement
- Basement Window Egress
- Laundry on main level
Bedrooms and Bathrooms
- 3 Bedrooms | 2 Main Level Bedrooms
Additional Features
- 8,712 Sq Ft Lot
- Forced Air Heating and Cooling System
Listing and Financial Details
- Assessor Parcel Number 010-018000-00.075
Community Details
Overview
- Property has a Home Owners Association
- Association fees include lawn care, snow removal
- Association Phone (614) 721-0006
- Elite Management HOA
- On-Site Maintenance
Recreation
- Snow Removal
Ownership History
Purchase Details
Home Financials for this Owner
Home Financials are based on the most recent Mortgage that was taken out on this home.Purchase Details
Home Financials for this Owner
Home Financials are based on the most recent Mortgage that was taken out on this home.Purchase Details
Purchase Details
Similar Homes in the area
Home Values in the Area
Average Home Value in this Area
Purchase History
| Date | Type | Sale Price | Title Company |
|---|---|---|---|
| Warranty Deed | $515,000 | None Listed On Document | |
| Limited Warranty Deed | $384,200 | Nvr Title Agency Llc | |
| Warranty Deed | $55,000 | Nvr Title Agency Llc | |
| Quit Claim Deed | -- | Accommodation |
Mortgage History
| Date | Status | Loan Amount | Loan Type |
|---|---|---|---|
| Previous Owner | $60,000 | New Conventional | |
| Previous Owner | $371,377 | FHA |
Property History
| Date | Event | Price | Change | Sq Ft Price |
|---|---|---|---|---|
| 06/03/2025 06/03/25 | Sold | $515,000 | -0.9% | $168 / Sq Ft |
| 04/28/2025 04/28/25 | Pending | -- | -- | -- |
| 04/18/2025 04/18/25 | For Sale | $519,500 | -- | $170 / Sq Ft |
Tax History Compared to Growth
Tax History
| Year | Tax Paid | Tax Assessment Tax Assessment Total Assessment is a certain percentage of the fair market value that is determined by local assessors to be the total taxable value of land and additions on the property. | Land | Improvement |
|---|---|---|---|---|
| 2024 | $9,661 | $159,600 | $24,920 | $134,680 |
| 2023 | $6,734 | $159,600 | $24,920 | $134,680 |
| 2022 | $6,312 | $127,370 | $23,280 | $104,090 |
| 2021 | $6,367 | $127,370 | $23,280 | $104,090 |
| 2020 | $1,103 | $19,600 | $19,600 | $0 |
| 2019 | $196 | $2,030 | $2,030 | $0 |
Agents Affiliated with this Home
-

Seller's Agent in 2025
Kohl Vanhorn
RE/MAX
(614) 364-1585
1 in this area
271 Total Sales
-

Buyer's Agent in 2025
Wendy Esker
Howard Hanna Real Estate Svcs
(614) 554-7795
10 in this area
194 Total Sales
Map
Source: Columbus and Central Ohio Regional MLS
MLS Number: 225012347
APN: 010-018000-00.075
- 113 Buttonbush Place
- 208 Scotsgrove Dr
- 113 Cumberland Chase Blvd
- 403 Trail W
- 0 Refugee Rd SW Unit 225001889
- 0 Refugee Rd SW Unit 225001888
- 0 Refugee Rd SW Unit 223007833
- 32 Mandolin Ct
- 140 Andiron Dr
- 247 Trail E
- 300 Glen Crossing Dr
- 56 Dellenbaugh Loop
- 7922 Hazelton-Etna Rd SW
- 210 Scotsgrove Dr
- 7874 Hazelton Etna Rd SW
- 2010 Sugar Mill Dr
- 93 Gala Ave
- 2045 E Gardenia Dr
- 133 Brenden Park Dr
- 226 Purple Finch Loop
