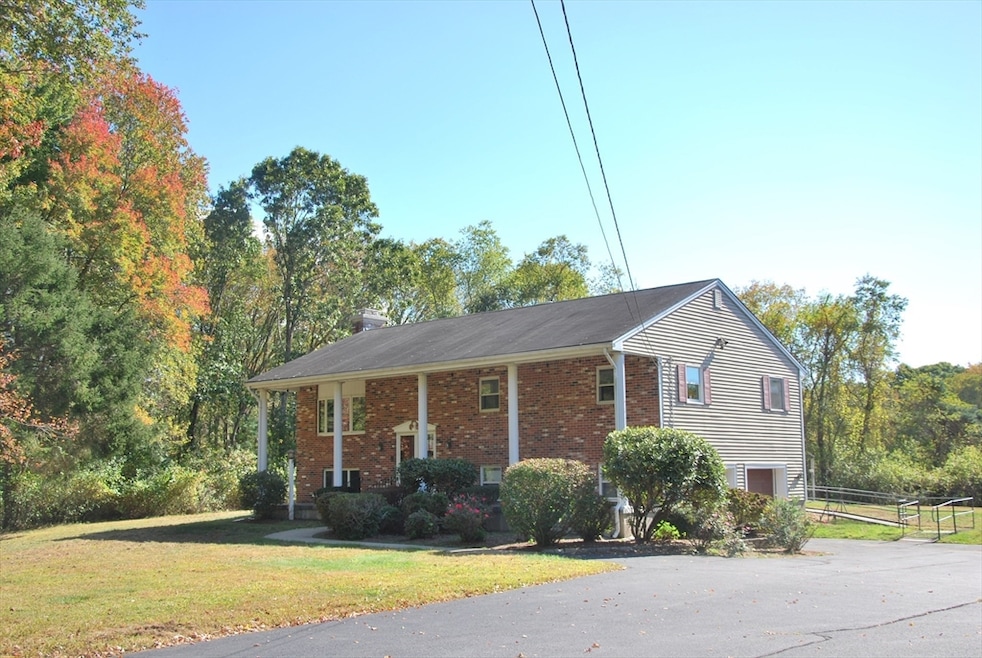
189 Carpenter St Seekonk, MA 02771
Highlights
- 1.56 Acre Lot
- Wooded Lot
- Wood Flooring
- Deck
- Raised Ranch Architecture
- Main Floor Primary Bedroom
About This Home
As of February 2025Seekonk- North End: A most unique property set on private 1-1/2 acre lot with separate detached garage/outbuilding. The dwelling has brick front with columned porch, rear composite deck, and 2car basement garage. The main level includes a living room (fireplace), dining room, kitchen, 2 bedrooms, hall bath, and a third bedroom with private bath. The lower level has a large rec room with fireplace/bar, lavette, laundry/utility room, and garages. Recent improvements include a new furnace, water heater, hardwood floors, redecorated bedrooms, and a new heating fuel tank. The home is set back from the road with front wooded buffer affording privacy but with a spacious yard and ample parking. The location has a rural feel but only minutes to highways/conveniences. New septic installed prior to closing! To settle estate.
Last Agent to Sell the Property
Century 21 Stachurski Agency Listed on: 09/25/2024

Home Details
Home Type
- Single Family
Est. Annual Taxes
- $5,571
Year Built
- Built in 1977
Lot Details
- 1.56 Acre Lot
- Level Lot
- Wooded Lot
- Property is zoned R2
Parking
- 3 Car Garage
- Tuck Under Parking
- Driveway
- Open Parking
- Off-Street Parking
Home Design
- Raised Ranch Architecture
- Frame Construction
- Shingle Roof
- Concrete Perimeter Foundation
Interior Spaces
- 1,890 Sq Ft Home
- 2 Fireplaces
- Insulated Windows
Kitchen
- Range
- Microwave
Flooring
- Wood
- Laminate
- Vinyl
Bedrooms and Bathrooms
- 3 Bedrooms
- Primary Bedroom on Main
Laundry
- Dryer
- Washer
Partially Finished Basement
- Walk-Out Basement
- Basement Fills Entire Space Under The House
- Garage Access
- Block Basement Construction
- Laundry in Basement
Accessible Home Design
- Level Entry For Accessibility
Outdoor Features
- Deck
- Rain Gutters
- Porch
Utilities
- No Cooling
- 2 Heating Zones
- Heating System Uses Oil
- Baseboard Heating
- 220 Volts
- 100 Amp Service
- Electric Water Heater
- Private Sewer
Community Details
- No Home Owners Association
- Northern Subdivision
Listing and Financial Details
- Tax Lot 16
- Assessor Parcel Number 2650370000000160,3265947
Similar Homes in Seekonk, MA
Home Values in the Area
Average Home Value in this Area
Mortgage History
| Date | Status | Loan Amount | Loan Type |
|---|---|---|---|
| Closed | $390,000 | Purchase Money Mortgage | |
| Closed | $30,000 | Closed End Mortgage | |
| Closed | $48,000 | No Value Available | |
| Closed | $50,000 | No Value Available | |
| Closed | $25,000 | No Value Available | |
| Closed | $37,191 | No Value Available |
Property History
| Date | Event | Price | Change | Sq Ft Price |
|---|---|---|---|---|
| 02/18/2025 02/18/25 | Sold | $565,000 | -2.6% | $299 / Sq Ft |
| 01/02/2025 01/02/25 | Pending | -- | -- | -- |
| 12/04/2024 12/04/24 | Price Changed | $579,900 | -3.3% | $307 / Sq Ft |
| 10/08/2024 10/08/24 | Price Changed | $599,900 | -4.8% | $317 / Sq Ft |
| 09/25/2024 09/25/24 | For Sale | $629,900 | -- | $333 / Sq Ft |
Tax History Compared to Growth
Tax History
| Year | Tax Paid | Tax Assessment Tax Assessment Total Assessment is a certain percentage of the fair market value that is determined by local assessors to be the total taxable value of land and additions on the property. | Land | Improvement |
|---|---|---|---|---|
| 2025 | $5,725 | $463,600 | $186,600 | $277,000 |
| 2024 | $5,518 | $446,800 | $186,600 | $260,200 |
| 2023 | $5,127 | $391,100 | $170,500 | $220,600 |
| 2022 | $4,746 | $355,800 | $166,100 | $189,700 |
| 2021 | $4,479 | $330,100 | $143,900 | $186,200 |
| 2020 | $4,299 | $326,400 | $144,000 | $182,400 |
| 2019 | $4,209 | $322,300 | $144,000 | $178,300 |
| 2018 | $4,112 | $308,000 | $138,800 | $169,200 |
| 2017 | $4,045 | $300,500 | $138,800 | $161,700 |
| 2016 | $4,011 | $299,100 | $138,800 | $160,300 |
| 2015 | $3,917 | $296,100 | $138,800 | $157,300 |
Agents Affiliated with this Home
-

Seller's Agent in 2025
Edward Stachurski
Century 21 Stachurski Agency
(401) 369-3434
4 in this area
42 Total Sales
-
H
Buyer's Agent in 2025
Heather Texeira
Colombo Real Estate
1 in this area
5 Total Sales
Map
Source: MLS Property Information Network (MLS PIN)
MLS Number: 73294893
APN: SEEK-000370-000000-000160
- 52 Carpenter St
- 71 Parsonage Way
- 0 2 Rod Way
- 65 Bliss Ave Unit 4
- 29 Edgemere Dr
- 40 Edgemere Dr
- 87 Cross St
- 680 Pine St
- 196-198 Knight Ave
- 12 Knollcrest Cir
- 9 Theodore Ln
- 507 Tremont St
- 994 S Main St
- 15 York Dr
- 2 Glen Eagle Cir
- 6 York Drive Lot 41
- 74 Saveena Dr
- 58 Saveena Dr
- 78 Saveena Dr
- 940 Read St






