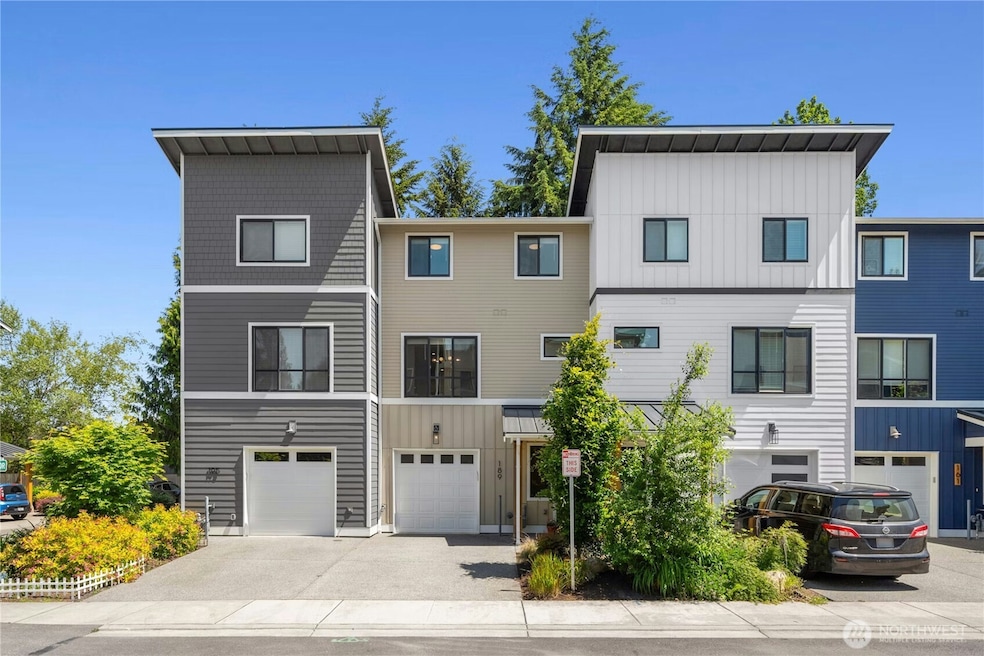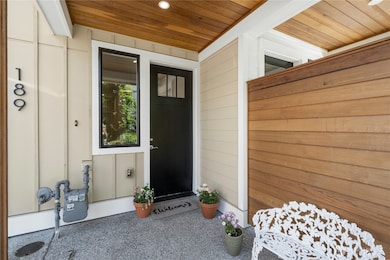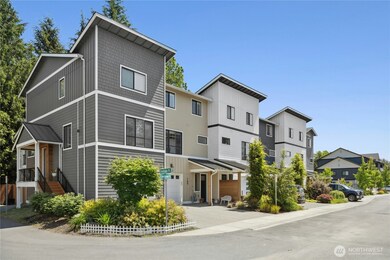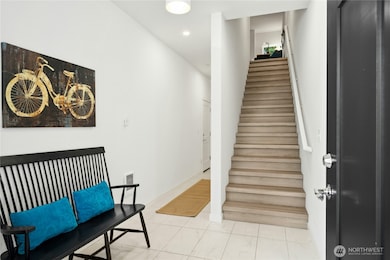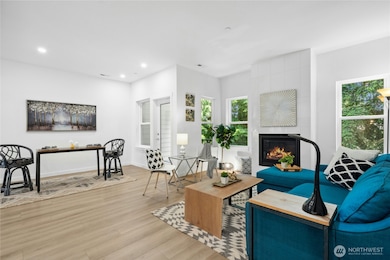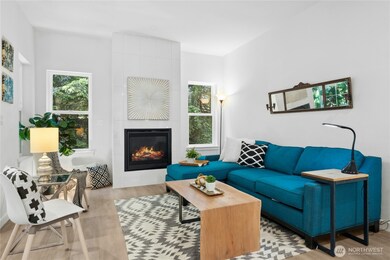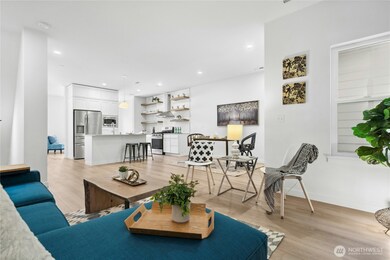
$625,000
- 3 Beds
- 1 Bath
- 1,728 Sq Ft
- 517 Roberts St
- Monroe, WA
Fall in love with the perfect blend of vintage charm and modern updates! This inviting 4-bedroom home features a brand-new roof with transferable warranty, two beautifully remodeled baths, updated windows and electrical system. Sunlight pours through generous windows, highlighting soaring ceilings, wainscoting, a split Dutch door in the kitchen, and built-in hutches that add timeless character.
Kim Pelham Katrina Eileen
