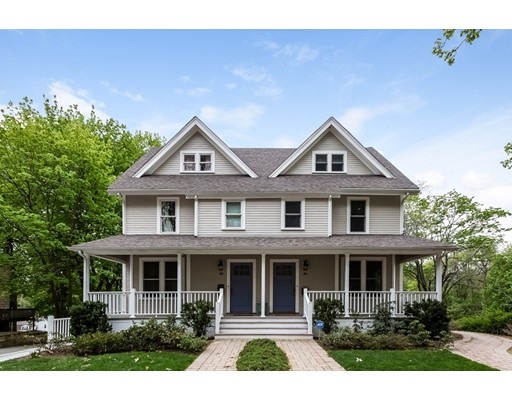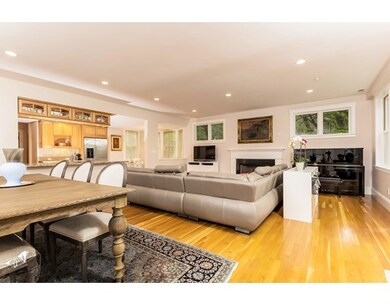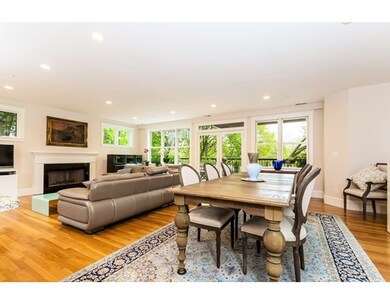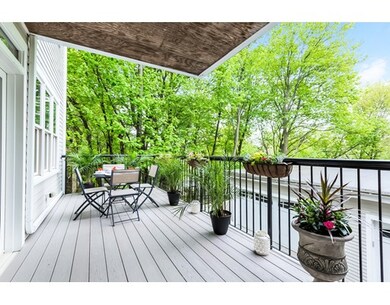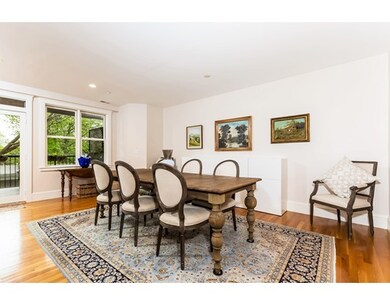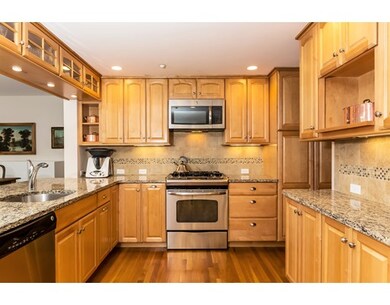
189 Cypress St Unit 1 Newton, MA 02459
Thompsonville NeighborhoodAbout This Home
As of October 2020Newer ‘09 construction duplex + finished basement condo in a 4-unit townhouse style condo assoc with unsurpassed quality & craftmanship in prime NEWTON CENTER location! Walk to D Line T-station, Bowen Sch, shops & rest's. Open floorplan overlooks a tree top view via the wall of windows with a large balcony off the living space. Eat-in kitchen features granite counters, breakfast bar, ss app's, gas stove, lots cabinets with a bay window area perfect for family casual dining. The generous living /dining rm has a fireplace with hdwd fl's, high ceilings & recessed lighting thru out. Oversized master suite is large enough for a cal king bed & more, walk-in closet, en suite bathroom with separate shower, bath & toilet. Radiant heated flrs in master &, kids bthrm, and custom mudroom. The lower level open room is perfect for a play/ media room or gym with lots of storage closets. 1 car garage + storage and 1 (+) outdoor space. Pets allowed. See the 3d Tour. Offers due by May 9th 5pm.
Last Agent to Sell the Property
Coldwell Banker Realty - Brookline Listed on: 05/03/2017

Property Details
Home Type
Condominium
Year Built
2009
Lot Details
0
Listing Details
- Unit Level: 1
- Unit Placement: Street, Lower Level, Partially Below Grade, Walkout
- Property Type: Condominium/Co-Op
- CC Type: Condo
- Style: Townhouse, Duplex
- Other Agent: 2.50
- Lead Paint: Unknown
- Year Round: Yes
- Year Built Description: Actual
- Special Features: None
- Property Sub Type: Condos
- Year Built: 2009
Interior Features
- Has Basement: Yes
- Fireplaces: 1
- Primary Bathroom: Yes
- Number of Rooms: 6
- Amenities: Public Transportation, Shopping, Swimming Pool, Tennis Court, Highway Access, House of Worship, Public School, T-Station, Other (See Remarks)
- Electric: Circuit Breakers
- Energy: Insulated Windows
- Flooring: Hardwood, Stone / Slate
- Insulation: Full, Spray Foam
- Interior Amenities: Cable Available, Finish - Sheetrock, French Doors
- No Bedrooms: 3
- Full Bathrooms: 3
- No Living Levels: 3
- Main Lo: K95001
- Main So: AN2383
Exterior Features
- Construction: Frame
- Exterior: Fiber Cement Siding
- Exterior Unit Features: Deck - Composite, Screens
Garage/Parking
- Garage Parking: Detached, Garage Door Opener, Storage, Deeded
- Garage Spaces: 1
- Parking: Off-Street, Deeded, Paved Driveway
- Parking Spaces: 1
Utilities
- Cooling Zones: 2
- Heat Zones: 2
- Hot Water: Natural Gas
- Utility Connections: for Gas Range, for Gas Dryer
- Sewer: City/Town Sewer
- Water: City/Town Water
Condo/Co-op/Association
- Condominium Name: Cypress Place Condo
- Association Fee Includes: Water, Sewer, Master Insurance, Exterior Maintenance, Road Maintenance, Landscaping, Snow Removal, Refuse Removal, Reserve Funds
- Management: Owner Association
- Pets Allowed: Yes
- No Units: 4
- Unit Building: 1
Fee Information
- Fee Interval: Monthly
Schools
- Elementary School: Bowen
- Middle School: Oak Hill
- High School: Newton South
Lot Info
- Assessor Parcel Number: S:65 B:015 L:0016B
- Zoning: SR3
- Acre: 0.47
- Lot Size: 20280.00
Similar Homes in the area
Home Values in the Area
Average Home Value in this Area
Property History
| Date | Event | Price | Change | Sq Ft Price |
|---|---|---|---|---|
| 10/29/2020 10/29/20 | Sold | $1,075,000 | 0.0% | $424 / Sq Ft |
| 09/25/2020 09/25/20 | Pending | -- | -- | -- |
| 09/15/2020 09/15/20 | For Sale | $1,075,000 | +3.4% | $424 / Sq Ft |
| 06/27/2017 06/27/17 | Sold | $1,040,000 | +5.2% | $410 / Sq Ft |
| 05/11/2017 05/11/17 | Pending | -- | -- | -- |
| 05/03/2017 05/03/17 | For Sale | $989,000 | -- | $390 / Sq Ft |
Tax History Compared to Growth
Agents Affiliated with this Home
-
M
Seller's Agent in 2020
Michele Friedler Team
Hammond Residential Real Estate
(617) 877-8177
3 in this area
137 Total Sales
-

Buyer's Agent in 2020
Deb Kotlarz
Keller Williams Realty Boston Northwest
(978) 502-5862
1 in this area
347 Total Sales
-

Seller's Agent in 2017
Lexi Crivon
Coldwell Banker Realty - Brookline
(617) 877-3748
55 Total Sales
-

Buyer's Agent in 2017
Paula Narenkivicius
Compass
(617) 407-2694
1 in this area
52 Total Sales
Map
Source: MLS Property Information Network (MLS PIN)
MLS Number: 72157508
- 287 Langley Rd Unit 19
- 0,351&335 Langley Rd
- 228 Langley Rd
- 20 Bartlett Terrace
- 154 Langley Rd Unit 1
- 34 Westminster Rd
- 565 Boylston St
- 33 Sunhill Ln
- 42 Sunhill Ln
- 625 Boylston St
- 80 Glen Ave
- 74 Warren St
- 145 Warren St Unit 4
- 145 Warren St Unit 5
- 264 Parker St
- 152 Hagen Rd
- 669 Boylston St
- 671 Boylston St Unit 671
- 671 Boylston St
- 673 Boylston St
