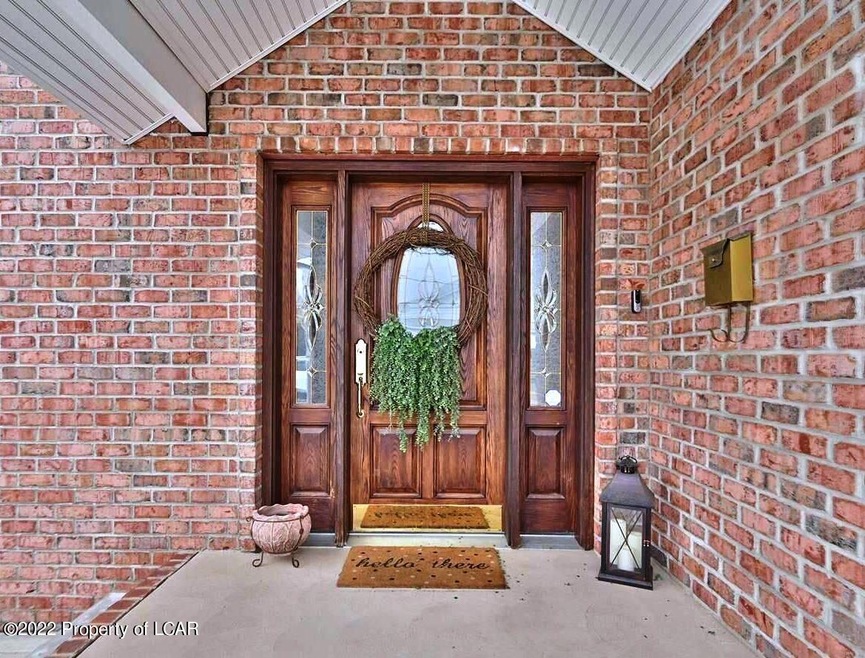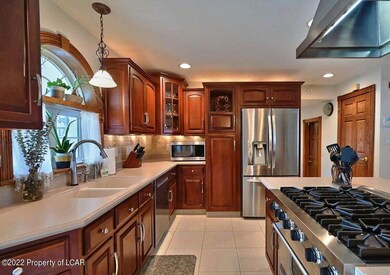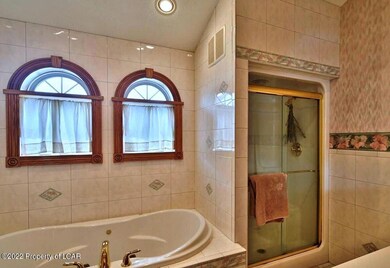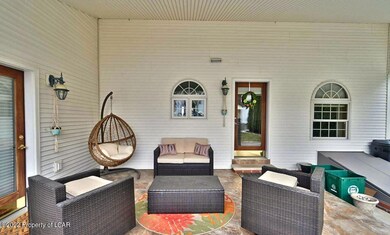
189 E Railroad St Pittston, PA 18640
Highlights
- Fenced Yard
- Forced Air Heating and Cooling System
- Community Deck or Porch
- 1 Car Attached Garage
- Private Driveway
- Property is in very good condition
About This Home
As of June 2022Sold. For Records Only.
Last Agent to Sell the Property
Non member Wilkes- Barre MLS
NON Member Wilkes-Barre MLS Listed on: 06/24/2022
Home Details
Home Type
- Single Family
Est. Annual Taxes
- $4,133
Year Built
- Built in 1978
Lot Details
- 8,276 Sq Ft Lot
- Lot Dimensions are 49x174
- Fenced Yard
- Property is in very good condition
Home Design
- Brick Exterior Construction
- Fire Rated Drywall
- Vinyl Siding
Interior Spaces
- 2,255 Sq Ft Home
- 2-Story Property
- Dining Area
- Partially Finished Basement
Bedrooms and Bathrooms
- 4 Bedrooms
Parking
- 1 Car Attached Garage
- Private Driveway
Utilities
- Forced Air Heating and Cooling System
- Heating System Uses Gas
- Gas Water Heater
Community Details
- Community Deck or Porch
Ownership History
Purchase Details
Home Financials for this Owner
Home Financials are based on the most recent Mortgage that was taken out on this home.Purchase Details
Similar Homes in Pittston, PA
Home Values in the Area
Average Home Value in this Area
Purchase History
| Date | Type | Sale Price | Title Company |
|---|---|---|---|
| Deed | $190,000 | Attorney | |
| Quit Claim Deed | -- | -- |
Mortgage History
| Date | Status | Loan Amount | Loan Type |
|---|---|---|---|
| Open | $171,000 | New Conventional | |
| Closed | $152,000 | Credit Line Revolving | |
| Previous Owner | $67,000 | Unknown |
Property History
| Date | Event | Price | Change | Sq Ft Price |
|---|---|---|---|---|
| 06/24/2022 06/24/22 | Sold | $325,000 | 0.0% | $144 / Sq Ft |
| 06/24/2022 06/24/22 | Pending | -- | -- | -- |
| 06/24/2022 06/24/22 | For Sale | $325,000 | 0.0% | $144 / Sq Ft |
| 05/09/2022 05/09/22 | Off Market | $325,000 | -- | -- |
| 05/06/2022 05/06/22 | Sold | $325,000 | +71.1% | $144 / Sq Ft |
| 04/26/2022 04/26/22 | Pending | -- | -- | -- |
| 08/28/2015 08/28/15 | Sold | $190,000 | -5.0% | $83 / Sq Ft |
| 07/13/2015 07/13/15 | Pending | -- | -- | -- |
| 07/06/2015 07/06/15 | For Sale | $200,000 | -- | $87 / Sq Ft |
Tax History Compared to Growth
Tax History
| Year | Tax Paid | Tax Assessment Tax Assessment Total Assessment is a certain percentage of the fair market value that is determined by local assessors to be the total taxable value of land and additions on the property. | Land | Improvement |
|---|---|---|---|---|
| 2025 | $4,322 | $174,300 | $30,800 | $143,500 |
| 2024 | $4,252 | $174,300 | $30,800 | $143,500 |
| 2023 | $4,252 | $174,300 | $30,800 | $143,500 |
| 2022 | $4,133 | $174,300 | $30,800 | $143,500 |
| 2021 | $4,089 | $174,300 | $30,800 | $143,500 |
| 2020 | $3,992 | $174,300 | $30,800 | $143,500 |
| 2019 | $3,115 | $174,300 | $30,800 | $143,500 |
| 2018 | $3,828 | $174,300 | $30,800 | $143,500 |
| 2017 | $3,739 | $174,300 | $30,800 | $143,500 |
| 2016 | -- | $174,300 | $30,800 | $143,500 |
| 2015 | $3,083 | $174,300 | $30,800 | $143,500 |
| 2014 | $3,083 | $174,300 | $30,800 | $143,500 |
Agents Affiliated with this Home
-
N
Seller's Agent in 2022
Non member Wilkes- Barre MLS
NON Member Wilkes-Barre MLS
-
William Pregmon
W
Seller's Agent in 2022
William Pregmon
Berkshire Hathaway Home Services Preferred Properties
(570) 585-1500
1 in this area
12 Total Sales
-
Sue Barre

Buyer's Agent in 2022
Sue Barre
Classic Properties Back Mountain
(570) 696-5417
3 in this area
131 Total Sales
-
S
Buyer's Agent in 2022
Sue Barre Gitlin
-
R
Seller's Agent in 2015
RUTH HOLLANDER
Century 21 Smith Hourigan Group Kingston
-
D
Buyer's Agent in 2015
Devon Brown
CLASSIC PROPERTIES
Map
Source: Luzerne County Association of REALTORS®
MLS Number: 22-2957
APN: 51-E11S4-011-019-000




