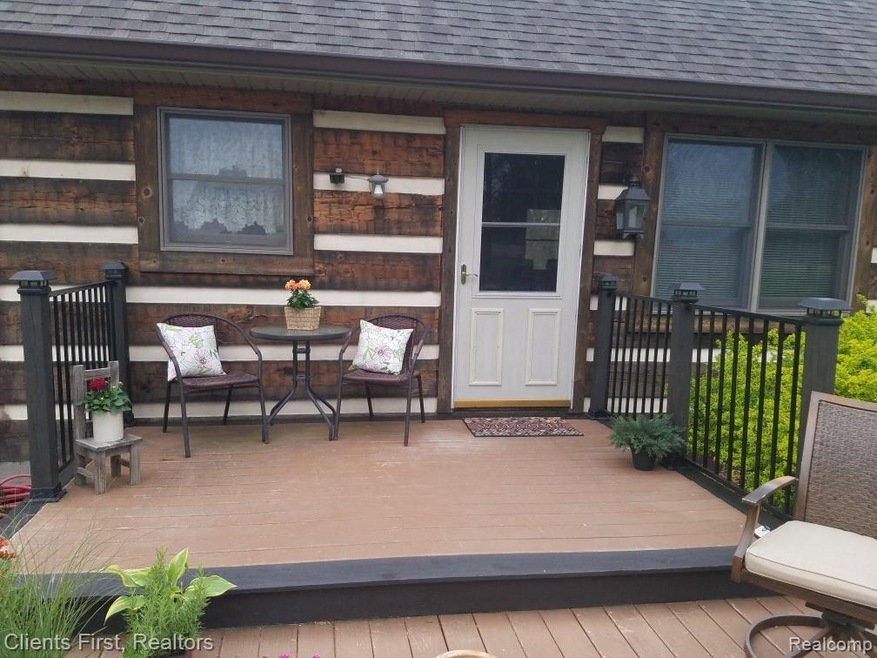
189 E Scofield Rd Leslie, MI 49251
Highlights
- 11 Acre Lot
- Deck
- No HOA
- Cape Cod Architecture
- Pole Barn
- 2 Car Detached Garage
About This Home
As of July 2019CUSTOM HEARTHSTONE HAND HEWN LOG HOME WITH A FINISHED WALKOUT BASEMENT SITTING ON 11 ACRES WITH WOODS AND OPEN AREAS. 14' CATHEDRAL CEILING IN THIS STUNNING OPEN FLOOR PLAN WITH 3 BEDROOMS. THE FINISHED BASEMENT FEATURES A RECREATION ROOM, A HOME OFFICE WITH AN OUTSIDE ENTRY AND RECEPTION AREA. NEWER A/C, ENERGY SAVING FURNACE AND A MAGNUM 75,000 BTU BURNER THAT HOLDS 200LBS OF CORN, CHERRY PITS OR WOOD PELLETS. THE 24' X 24' GARAGE HAS 8' HIGH DOORS FOR YOUR SUV AND A 30' X 40' POLE BARN FOR THE TOYS. THIS PREMIUM HOME PACKAGE WAS DESIGNED TO REQUIRE LESS MAINTENANCE THAT THE TYPICAL LOG HOME AND WILL NOT BE ABLE TO BE DUPLICATED FOR THE PRICE WITH THE AMENTIES THAT ARE INCLUDED.
Last Agent to Sell the Property
4 Clover Realty, LLC License #6502371483 Listed on: 05/11/2019
Last Buyer's Agent
Non Participant
Non Realcomp Office License #RCO
Home Details
Home Type
- Single Family
Est. Annual Taxes
Year Built
- Built in 1989
Lot Details
- 11 Acre Lot
- Lot Dimensions are 450 x 1395 x 473 x 1467
Home Design
- Cape Cod Architecture
- Block Foundation
- Asphalt Roof
- Log Siding
Interior Spaces
- 1,712 Sq Ft Home
- 1.5-Story Property
- Ceiling Fan
- Finished Basement
- Walk-Out Basement
- Dryer
Kitchen
- Microwave
- Dishwasher
Bedrooms and Bathrooms
- 3 Bedrooms
Parking
- 2 Car Detached Garage
- Garage Door Opener
Outdoor Features
- Deck
- Exterior Lighting
- Pole Barn
Utilities
- Forced Air Heating and Cooling System
- Back Up Electric Heat Pump System
- Liquid Propane Gas Water Heater
Community Details
- No Home Owners Association
Listing and Financial Details
- Assessor Parcel Number 33151507200021
- $3,000 Seller Concession
Ownership History
Purchase Details
Home Financials for this Owner
Home Financials are based on the most recent Mortgage that was taken out on this home.Purchase Details
Purchase Details
Similar Homes in Leslie, MI
Home Values in the Area
Average Home Value in this Area
Purchase History
| Date | Type | Sale Price | Title Company |
|---|---|---|---|
| Warranty Deed | $330,000 | None Available | |
| Interfamily Deed Transfer | -- | Amerititle | |
| Interfamily Deed Transfer | -- | None Available |
Mortgage History
| Date | Status | Loan Amount | Loan Type |
|---|---|---|---|
| Open | $297,000 | New Conventional | |
| Previous Owner | $140,833 | New Conventional | |
| Previous Owner | $163,200 | Unknown | |
| Previous Owner | $120,000 | Unknown | |
| Previous Owner | $110,000 | Unknown |
Property History
| Date | Event | Price | Change | Sq Ft Price |
|---|---|---|---|---|
| 07/05/2019 07/05/19 | Sold | $330,000 | 0.0% | $120 / Sq Ft |
| 07/05/2019 07/05/19 | Sold | $330,000 | 0.0% | $193 / Sq Ft |
| 07/05/2019 07/05/19 | Pending | -- | -- | -- |
| 07/05/2019 07/05/19 | For Sale | $330,000 | -2.7% | $120 / Sq Ft |
| 05/25/2019 05/25/19 | Pending | -- | -- | -- |
| 05/11/2019 05/11/19 | For Sale | $339,000 | -- | $198 / Sq Ft |
Tax History Compared to Growth
Tax History
| Year | Tax Paid | Tax Assessment Tax Assessment Total Assessment is a certain percentage of the fair market value that is determined by local assessors to be the total taxable value of land and additions on the property. | Land | Improvement |
|---|---|---|---|---|
| 2024 | $5,057 | $148,950 | $28,900 | $120,050 |
| 2023 | $5,057 | $138,100 | $27,500 | $110,600 |
| 2022 | $4,805 | $128,150 | $27,500 | $100,650 |
| 2021 | $4,725 | $117,150 | $26,650 | $90,500 |
| 2020 | $4,629 | $111,950 | $26,000 | $85,950 |
| 2019 | $2,683 | $104,350 | $20,850 | $83,500 |
| 2018 | $2,681 | $91,350 | $20,650 | $70,700 |
| 2017 | $2,464 | $91,350 | $20,650 | $70,700 |
| 2016 | -- | $82,350 | $20,650 | $61,700 |
| 2015 | -- | $88,150 | $47,376 | $40,774 |
| 2014 | -- | $74,900 | $36,320 | $38,580 |
Agents Affiliated with this Home
-

Seller's Agent in 2019
Charles McHenry
4 Clover Realty, LLC
(734) 718-8333
35 Total Sales
-

Seller's Agent in 2019
Laurie Koelling
Berkshire Hathaway HomeServices
(517) 719-0111
67 Total Sales
-
N
Buyer's Agent in 2019
Non Participant
Non Realcomp Office
-
U
Buyer's Agent in 2019
Unidentified Agent
Unidentified Office
Map
Source: Realcomp
MLS Number: 219041341
APN: 15-15-07-200-021
- 3220 Meridian Rd
- 616 Plains Rd
- 2751 Hawley Rd
- 1082 Kinneville Rd
- 947 Catholic Church Rd
- 4250 S Williams Rd
- 2229 Ives Rd
- Lot 6 Sunset Ave
- 00TBD Ingalls Rd
- Lot 5 Sunset Ave
- Lot 7 Sunset Ave
- Lot 8 7 Gables Rd
- 1675 Catholic Church Rd
- 2396 Ingalls Rd
- 5326 Meridian Rd
- 714 Mill St Unit 70
- 714 Mill St Unit 71
- 714 Mill St Unit 38
- 714 Mill St Unit 75
- 714 Mill St Unit 27
