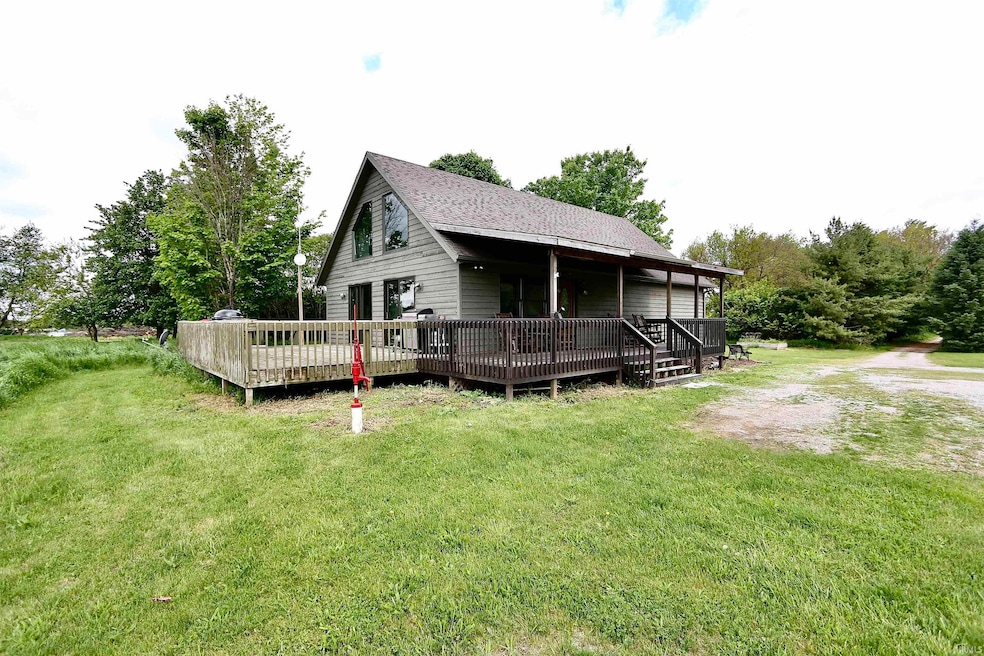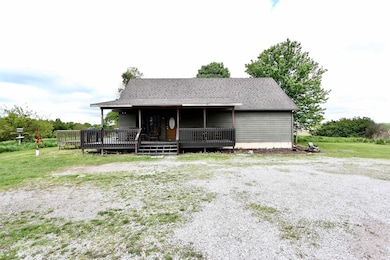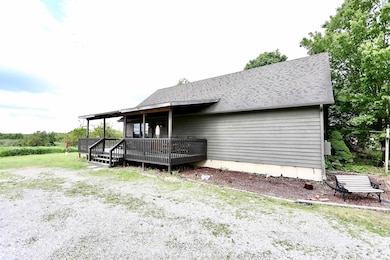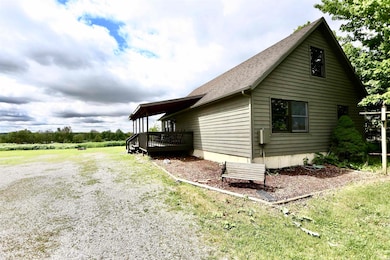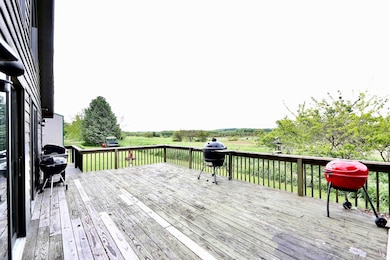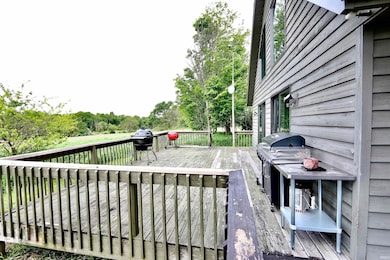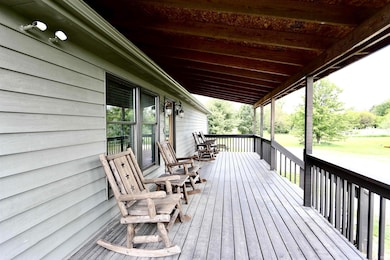189 E State Road 120 Fremont, IN 46737
Estimated payment $4,565/month
Highlights
- Primary Bedroom Suite
- Open Floorplan
- Partially Wooded Lot
- Fremont High School Rated A-
- Cathedral Ceiling
- Backs to Open Ground
About This Home
Discover your own private retreat with this charming 3-bedroom, 2-bath rustic home set on a secluded 4.5-acre lot, just minutes from downtown Fremont. Enjoy peaceful country living with convenient access to I-80 and I-69. This inviting log-inspired home features a loft, partially finished basement, 24'×28' heated pole barn with electricity, a heated and air-conditioned utility shed, a hand pump well, and a 50'×50' garden with raised beds and sprinklers. Being sold in tandem with the commercial property located in front (215 E ST RD 120), this offering presents an incredible investment opportunity—live in comfort while running your business next door, or generate steady income through long- or short-term rentals. The combined price of $850,000 includes $450,000 for the home, pole barn, and 4.5 acres, and $400,000 for the commercial building and 1.47 acres. Don’t miss this rare opportunity to own a property that perfectly blends serene living with outstanding business potential!
Home Details
Home Type
- Single Family
Est. Annual Taxes
- $1,071
Year Built
- Built in 1999
Lot Details
- 4.54 Acre Lot
- Backs to Open Ground
- Lot Has A Rolling Slope
- Partially Wooded Lot
Home Design
- Cabin
- Poured Concrete
- Shingle Roof
- Wood Siding
Interior Spaces
- 2-Story Property
- Open Floorplan
- Cathedral Ceiling
- Partially Finished Basement
- Basement Fills Entire Space Under The House
- Kitchen Island
- Laundry on main level
Flooring
- Carpet
- Vinyl
Bedrooms and Bathrooms
- 3 Bedrooms
- Primary Bedroom Suite
- 2 Full Bathrooms
Outdoor Features
- Covered Deck
Schools
- Fremont Elementary And Middle School
- Fremont High School
Utilities
- Forced Air Heating and Cooling System
- Generator Hookup
- Propane
- Private Company Owned Well
- Well
- Private Sewer
Listing and Financial Details
- Assessor Parcel Number 76-03-25-000-009.010-006
Map
Home Values in the Area
Average Home Value in this Area
Tax History
| Year | Tax Paid | Tax Assessment Tax Assessment Total Assessment is a certain percentage of the fair market value that is determined by local assessors to be the total taxable value of land and additions on the property. | Land | Improvement |
|---|---|---|---|---|
| 2024 | $164 | $21,600 | $21,600 | $0 |
| 2023 | $170 | $20,600 | $20,600 | $0 |
| 2022 | $162 | $18,700 | $18,700 | $0 |
| 2021 | $163 | $18,700 | $18,700 | $0 |
| 2020 | $175 | $18,700 | $18,700 | $0 |
| 2019 | $102 | $10,700 | $10,700 | $0 |
| 2018 | $104 | $10,700 | $10,700 | $0 |
| 2017 | $105 | $10,700 | $10,700 | $0 |
| 2016 | $98 | $10,700 | $10,700 | $0 |
| 2014 | $78 | $10,700 | $10,700 | $0 |
| 2013 | $78 | $0 | $0 | $0 |
Property History
| Date | Event | Price | List to Sale | Price per Sq Ft |
|---|---|---|---|---|
| 06/09/2025 06/09/25 | For Sale | $850,000 | -- | $371 / Sq Ft |
Purchase History
| Date | Type | Sale Price | Title Company |
|---|---|---|---|
| Warranty Deed | -- | Stout & Seibert Pc | |
| Interfamily Deed Transfer | -- | None Available |
Source: Indiana Regional MLS
MLS Number: 202521904
APN: 76-03-25-000-009.020-006
- 270 E 620 N
- W State Rd
- 00 E State Road 120
- 6540 N van Guilder Rd
- 30 Indiana 120
- 7050 N van Guilder Rd
- 115 355 Ln
- Harbour Cove Lot 3 Rd
- Harbour Cove Lot 7 Rd
- 4061 N 006 E
- Harbour Cove Lot 9 Rd
- Harbour Cove Lot 8 Rd
- Harbour Cove Lot 12 Rd
- 40 Lane 101 Harbour Cove
- Harbour Cove Lot 2 Rd
- Harbour Cove Lot 1 Rd
- Harbour Cove Lot 11 Rd
- Harbour Cove Lot 10 Rd
- 7785 N Old 27
- 00 W Toledo St
- 199 Northcrest Rd
- 810 Regency Ct
- 607 Apple Hill Way
- 604 Apple Hill Way
- 125 Mckinley St
- 400 N Terrace Blvd
- 1030 S Wayne St Unit 203
- 1030 S Wayne St Unit 103
- 1030 S Wayne St Unit 204
- 1030 S Wayne St Unit 104
- 1030 S Wayne St Unit 102
- 1030 S Wayne St
- 150 Anderson Dr
- 245 Lynbrook Dr
- 501 N Broadway St Unit E
- 50 Whitney Estates Blvd
- 300 Village Green Blvd
- 34-64 State St
- 155 Memorial Dr
- 1072 Lakeshore Dr Unit 1072
