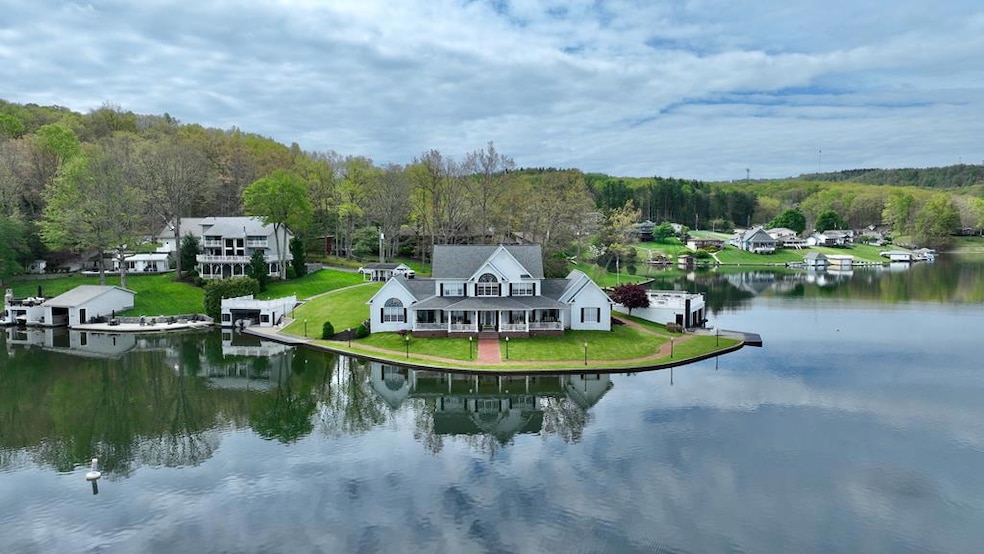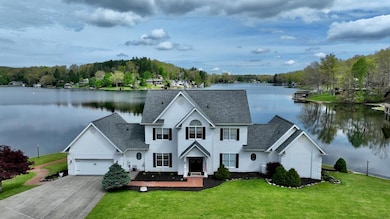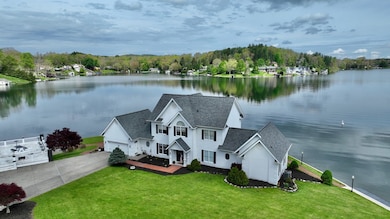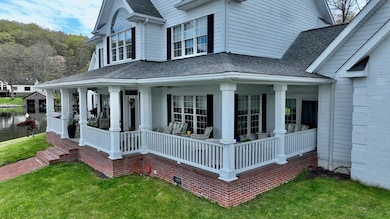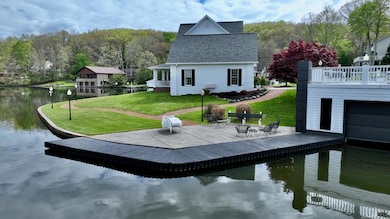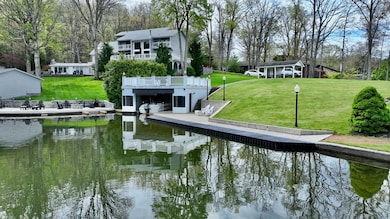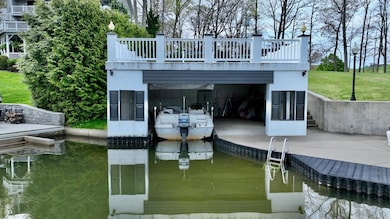Estimated payment $8,654/month
Highlights
- Hot Property
- Deck
- Main Floor Bedroom
- Lake Front
- Wood Flooring
- Sun or Florida Room
About This Home
Discover unparalleled living in this stunning luxury home located on a rare level peninsula at Flat Top Lake. Step out the front door to enjoy your morning coffee while taking in the breathtaking scenery at lake level. This exquisite property features two boat houses complete with spacious upper decking, perfect for entertaining large gatherings of family and friends. Panoramic lake view from all sides of the home. Inside, Experience the heart of the home in this beautifully designed custom open kitchen, perfect for both entertaining and everyday living. Featuring? two electric ranges, sleek cabinetry, this kitchen combines functionality with modern style. The spacious layout seamlessly connects to the dining and living areas, allowing for effortless interaction with family and guests. The kitchen boasts a large center island with ample seating, ideal for casual meals or gatherings. Enhanced by stunning tile countertops and a stylish backsplash, it provides not only beauty but also durability. Thoughtful design elements, such as a walk-in pantry and smart storage solutions, ensure that everything is within easy reach, keeping the space organized and clutter-free. Natural light floods the area through large windows, creating a warm and inviting atmosphere. Whether you're preparing a gourmet meal or enjoying a cup of coffee, this custom open kitchen is designed for comfort and culinary creativity. Embrace the perfect blend of elegance and practicality in your dream home today! Enjoy Boating, Fishing, Swimming, Hunting, Trail riding, exclusively in Flat Top Lake Community
Listing Agent
ALTRUIST REALTY GROUP Brokerage Email: 3045750838, dchinnjr@gmail.com Listed on: 11/27/2025
Home Details
Home Type
- Single Family
Year Built
- Built in 1998
Lot Details
- 1.15 Acre Lot
- Lake Front
- Landscaped
- Level Lot
Home Design
- Asphalt Roof
- Wood Siding
Interior Spaces
- 4,020 Sq Ft Home
- 2-Story Property
- Crown Molding
- Tray Ceiling
- High Ceiling
- Fireplace
- Drapes & Rods
- Entrance Foyer
- Living Room
- Formal Dining Room
- Sun or Florida Room
- Lake Views
Kitchen
- Walk-In Pantry
- Cooktop
- Microwave
- Dishwasher
- Kitchen Island
Flooring
- Wood
- Carpet
- Ceramic Tile
Bedrooms and Bathrooms
- 4 Bedrooms | 1 Main Level Bedroom
- Bathroom on Main Level
- Bathtub Includes Tile Surround
Laundry
- Laundry on main level
- Washer and Dryer Hookup
Parking
- Attached Garage
- Open Parking
Outdoor Features
- Deck
- Patio
Schools
- Ghent Elementary School
- Shady Spring Middle School
- Shady Spring High School
Utilities
- Central Air
- Heating System Uses Propane
- Heat Pump System
- Electric Water Heater
Community Details
- Property has a Home Owners Association
- Association fees include snow removal, street lights, road maintenance, trash, common ground, security
- Flat Top Lake Subdivision
Listing and Financial Details
- Tax Lot 189/190
- Assessor Parcel Number 3003/01360135
Map
Home Values in the Area
Average Home Value in this Area
Property History
| Date | Event | Price | List to Sale | Price per Sq Ft |
|---|---|---|---|---|
| 11/27/2025 11/27/25 | For Sale | $1,385,900 | -- | $345 / Sq Ft |
Source: Beckley Board of REALTORS®
MLS Number: 93256
- 337 Flat Top Lake Rd
- 219 Blue Heron Ln
- 249 Circle Hill Rd
- 246 Circle Hill Rd
- 142 Flat Top Lake Rd
- 120 Oak Creek Rd
- 413 Red Willow Rd
- 380 Red Willow Rd
- 2328 Flat Top Rd
- 213 Forest Ln
- 1076 Ellison Ridge Rd
- 2225 Flat Top Rd
- 00 Ellison Ridge Rd
- 0A Ellison Ridge Rd
- 122 Gerber Daisy Trail
- 211 Gerber Daisy Trail
- 171 Gerber Daisy Trail
- 201 Gerber Daisy Trail
- 152 Gerber Daisy Trail
- 162 Gerber Daisy Trail
- 725 Ritter Dr
- 139 3rd St
- 125 Chestnut Ln Unit Several
- 673 Ritter Dr
- 322 Ridgewood Dr
- 301 Daniels Dr
- 2401 S Kanawha St
- 306 Maplewood Ln
- 50 Brookshire Ln
- 207 Brookshire Ln
- 205 Brookshire Ln
- 327 Myers Ave
- 133 Dayton St
- 704 Woodlawn Ave
- 226 Granville Ave
- 201 Power Line Dr
- 328 Neville St
- 101 N Kanawha St
- 337 Industrial Park Rd
- 227 8th St
