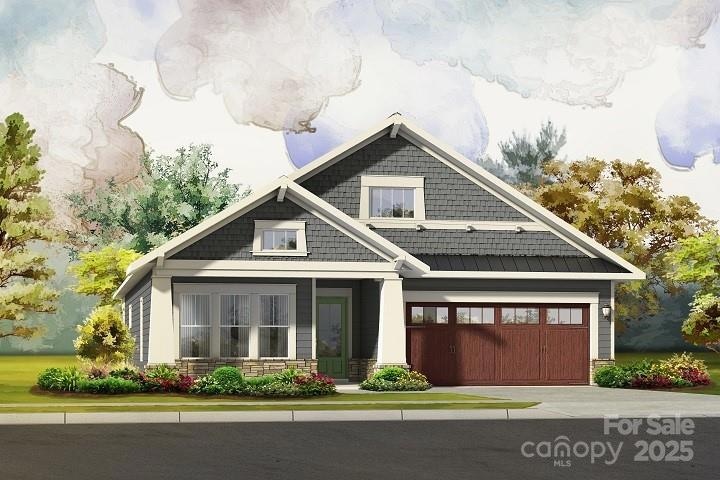189 Fulworth Dr Unit 78 Concord, NC 28027
Estimated payment $4,354/month
Highlights
- Under Construction
- Clubhouse
- Wood Flooring
- Active Adult
- Transitional Architecture
- Mud Room
About This Home
. The Millbrook is a charming and functional ranch plan featuring an open concept floor plan that allows the kitchen, dining room, and great room to become one large gathering space, creating the perfect space for entertaining. Bedroom #2 is a versatile space with double doors and a nice size closet that can be used as a bedroom or flex space. Enjoy the relaxing rear screen porch!
Listing Agent
Niblock Development Corp Brokerage Email: clittle@niblockhomes.com License #145957 Listed on: 09/15/2025
Home Details
Home Type
- Single Family
Year Built
- Built in 2025 | Under Construction
Lot Details
- Back Yard Fenced
- Lawn
- Property is zoned RC-CD
HOA Fees
- $225 Monthly HOA Fees
Parking
- 2 Car Attached Garage
- Garage Door Opener
Home Design
- Home is estimated to be completed on 1/2/26
- Transitional Architecture
- Slab Foundation
- Stone Veneer
Interior Spaces
- 1-Story Property
- Ceiling Fan
- Mud Room
- Family Room with Fireplace
- Great Room with Fireplace
- Screened Porch
- Pull Down Stairs to Attic
- Carbon Monoxide Detectors
- Laundry Room
Kitchen
- Gas Cooktop
- Microwave
- Plumbed For Ice Maker
- Dishwasher
- Kitchen Island
- Disposal
Flooring
- Wood
- Carpet
- Tile
Bedrooms and Bathrooms
- 3 Main Level Bedrooms
- Walk-In Closet
- 2 Full Bathrooms
Eco-Friendly Details
- No or Low VOC Paint or Finish
Utilities
- Central Heating and Cooling System
- Tankless Water Heater
- Cable TV Available
Listing and Financial Details
- Assessor Parcel Number 561140950
Community Details
Overview
- Active Adult
- Built by Niblock Homes
- Cumberland Subdivision, Millbrook Floorplan
- Mandatory home owners association
Amenities
- Clubhouse
Recreation
- Dog Park
- Trails
Map
Home Values in the Area
Average Home Value in this Area
Property History
| Date | Event | Price | List to Sale | Price per Sq Ft |
|---|---|---|---|---|
| 09/19/2025 09/19/25 | Pending | -- | -- | -- |
| 09/19/2025 09/19/25 | Price Changed | $658,550 | +3.4% | $321 / Sq Ft |
| 09/15/2025 09/15/25 | For Sale | $636,900 | -- | $310 / Sq Ft |
Source: Canopy MLS (Canopy Realtor® Association)
MLS Number: 4304366
- Millbrook Plan at Cumberland
- Avondale Plan at Cumberland
- Glendale Plan at Cumberland
- Woodhaven Plan at Cumberland
- Waverly Plan at Cumberland
- Crestwood Plan at Cumberland
- 605 Beavers Cove Ln NW
- 163 Crenshaw Place NW
- 2918 Alveston Dr NW Unit 108
- 3275 Vista Place NW
- 115 Red Bud Place NW
- 2591 Cornelius Place NW Unit 78
- 2587 Cornelius Place NW Unit 79
- Arlington Plan at Red Hill
- Harper Plan at Red Hill
- Madison Plan at Red Hill
- Morgan Plan at Red Hill
- Stratford Plan at Red Hill
- Avalon Plan at Red Hill
- Dawson Plan at Red Hill

