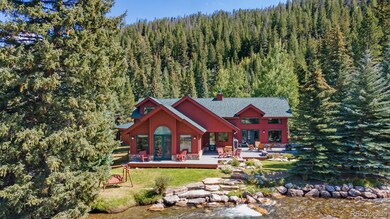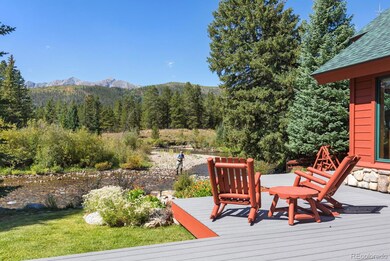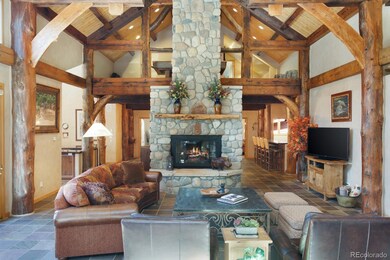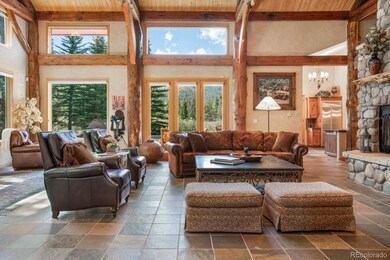189 Ginger Quill Ln Breckenridge, CO 80424
Estimated payment $34,069/month
Highlights
- River Front
- 10.05 Acre Lot
- Fireplace in Bedroom
- Primary Bedroom Suite
- Open Floorplan
- Deck
About This Home
Perched on the banks of the tranquil Blue River, this once-in-a-lifetime 10 acre opportunity offers an unparalleled blend of privacy, nature and proximity to adventure, providing a perfect setting for memories to be made for generations to come. Located just 10 minutes from both Breckenridge and Frisco, shopping and eateries are just moments away; yet, the home’s backyard offers direct access to the legendary fly fishing waters of Colorado. Spanning generous acreage in a private enclave, this retreat is a true multi-generational haven — an ideal compound where the harmonious coexistence of nature and luxury is front and center. The heart of the home is a breathtaking vaulted living room with expansive windows that frame stunning river views, inviting in natural light and complemented by cozy gas fireplaces throughout. One of the home’s two primary suites boasts direct access to the river, creating a private oasis, while a second primary suite with an en-suite bath ensures luxurious accommodations for guests. Ideal for entertaining, the home features an attached bunk room, a spacious upstairs game area that overlooks the living room, and a detached 2-car garage with loft space. A separate caretaker’s residence ensures seamless upkeep, completing this rare invitation to experience luxury living along the Blue River.
Listing Agent
Milehimodern Brokerage Email: bcosgriff@homeswithbrie.com,303-827-6361 License #100077176 Listed on: 06/20/2025
Co-Listing Agent
Milehimodern Brokerage Email: bcosgriff@homeswithbrie.com,303-827-6361 License #100093268
Home Details
Home Type
- Single Family
Est. Annual Taxes
- $14,698
Year Built
- Built in 1995
Lot Details
- 10.05 Acre Lot
- River Front
- Property fronts a private road
- Property borders a national or state park
- South Facing Home
- Partially Fenced Property
- Level Lot
- Private Yard
- Grass Covered Lot
- Property is zoned CPUD
Parking
- 4 Car Attached Garage
- Heated Garage
- Tandem Parking
Home Design
- Mountain Contemporary Architecture
- Composition Roof
- Metal Roof
- Wood Siding
Interior Spaces
- 6,329 Sq Ft Home
- 2-Story Property
- Open Floorplan
- Wet Bar
- Furnished
- Bar Fridge
- Vaulted Ceiling
- Ceiling Fan
- Gas Fireplace
- Window Treatments
- Mud Room
- Entrance Foyer
- Great Room
- Living Room with Fireplace
- 3 Fireplaces
- Dining Room
- Home Office
- Game Room
- Water Views
Kitchen
- Eat-In Kitchen
- Double Oven
- Cooktop
- Microwave
- Dishwasher
- Kitchen Island
- Granite Countertops
- Disposal
Flooring
- Carpet
- Stone
- Tile
Bedrooms and Bathrooms
- Fireplace in Bedroom
- Primary Bedroom Suite
- Walk-In Closet
Laundry
- Laundry Room
- Dryer
- Washer
Home Security
- Home Security System
- Fire and Smoke Detector
Eco-Friendly Details
- Smoke Free Home
Outdoor Features
- Balcony
- Deck
- Covered Patio or Porch
- Exterior Lighting
Schools
- Upper Blue Elementary School
- Summit Middle School
- Summit High School
Utilities
- No Cooling
- Radiant Heating System
- Natural Gas Connected
- Well
- Water Heater
- Septic Tank
- High Speed Internet
- Phone Available
- Cable TV Available
Community Details
- Property has a Home Owners Association
- Association fees include snow removal
- Seldom Acres Association, Phone Number (703) 819-9610
- Breckenridge Subdivision
- Property is near a preserve or public land
Listing and Financial Details
- Exclusions: Home is being sold fully furnished, please reach out to listing agent for small list sellers personal items that are excluded.
- Property held in a trust
- Assessor Parcel Number 2804043
Map
Home Values in the Area
Average Home Value in this Area
Tax History
| Year | Tax Paid | Tax Assessment Tax Assessment Total Assessment is a certain percentage of the fair market value that is determined by local assessors to be the total taxable value of land and additions on the property. | Land | Improvement |
|---|---|---|---|---|
| 2024 | $14,698 | $302,465 | -- | -- |
| 2023 | $14,698 | $298,780 | $0 | $0 |
| 2022 | $10,327 | $196,477 | $0 | $0 |
| 2021 | $10,518 | $202,131 | $0 | $0 |
| 2020 | $11,758 | $224,108 | $0 | $0 |
| 2019 | $11,591 | $224,108 | $0 | $0 |
| 2018 | $11,267 | $211,068 | $0 | $0 |
| 2017 | $10,305 | $211,068 | $0 | $0 |
| 2016 | $9,615 | $193,928 | $0 | $0 |
| 2015 | $9,306 | $193,928 | $0 | $0 |
| 2014 | $8,671 | $178,306 | $0 | $0 |
| 2013 | -- | $178,306 | $0 | $0 |
Property History
| Date | Event | Price | List to Sale | Price per Sq Ft |
|---|---|---|---|---|
| 10/08/2025 10/08/25 | Price Changed | $6,250,000 | -3.8% | $988 / Sq Ft |
| 06/20/2025 06/20/25 | For Sale | $6,499,000 | -- | $1,027 / Sq Ft |
Purchase History
| Date | Type | Sale Price | Title Company |
|---|---|---|---|
| Warranty Deed | $3,375,000 | None Available |
Source: REcolorado®
MLS Number: 8848710
APN: 2804043
- 10 Farmers Ln Unit A
- 57 Audrey Cir
- 106 Lake View Cir E
- 37 Silver Dollar Dr
- 964 Alpensee Dr
- 118 Gold Piece Dr
- 300 Gold Hill Rd
- 85 Dr
- 85 Revett #302 Dr
- 85 Revett (Lot 336) Dr
- 85 Revett #261 Dr
- 85 Revett #268 Dr
- 85 Revett Dr Unit 95
- 85 Revett Dr Unit 40
- 85 Revett Dr Unit 187
- 85 Revett Dr Unit 15
- 85 Revett Dr Unit 66
- 85 Revett Dr Unit 224
- 85 Revett Dr Unit 89
- 85 Revett Dr Unit 6
- 50 Drift Rd
- 464 Silver Cir
- 80 Mule Deer Ct Unit A
- 80 Mule Deer Ct
- 717 Meadow Dr Unit A
- 80 W Main St Unit 214
- 1396 Forest Hills Dr Unit ID1301396P
- 7223 Ryan Gulch Rd
- 2400 Lodge Pole Cir Unit 302
- 481 3rd St Unit 2-3
- 630 Straight Creek Dr
- 1030 Blue River Pkwy Unit BRF Condo
- 1100 Blue River Pkwy
- 421 S Main St Unit ID1352701P
- 303 Overlook Dr Unit 1A
- 0092 Scr 855
- 1772 County Road 4
- 122 W Meadow Dr
- 945 Red Sandstone Rd Unit A1
- 2284 1-2281 S Frontage Rd W Unit ID1268158P







