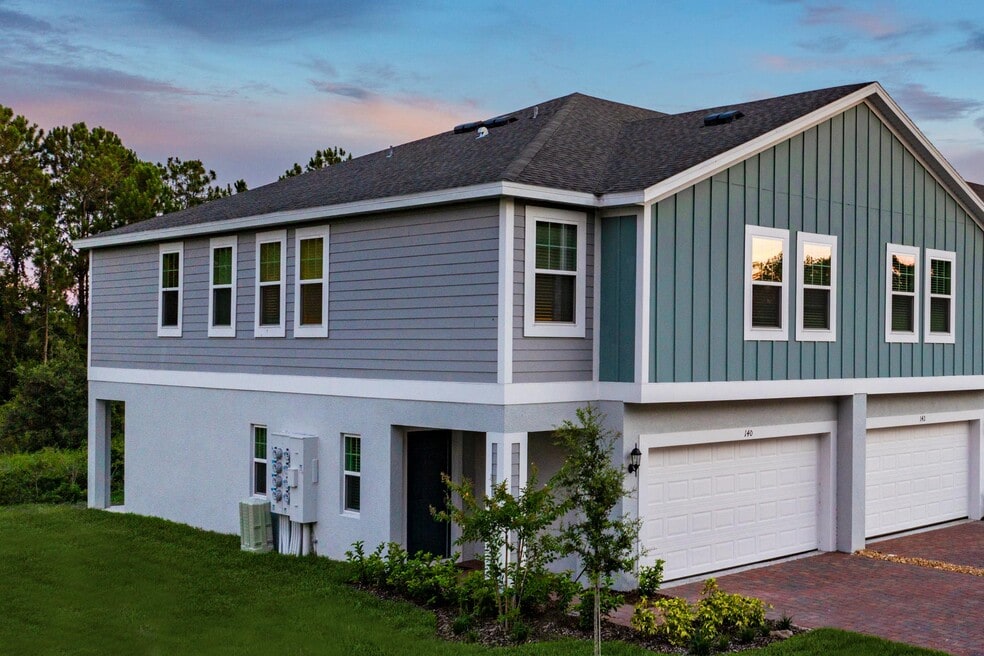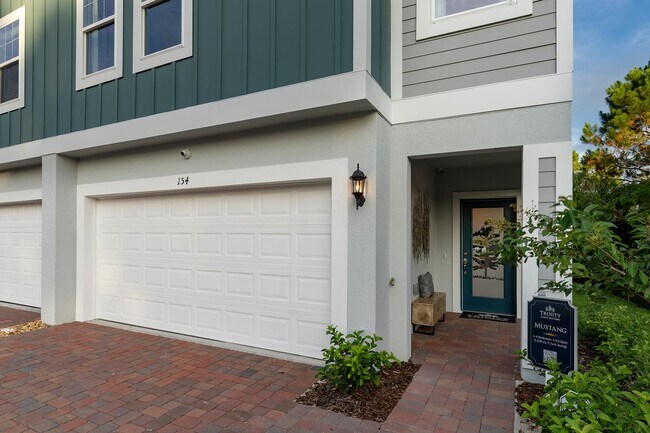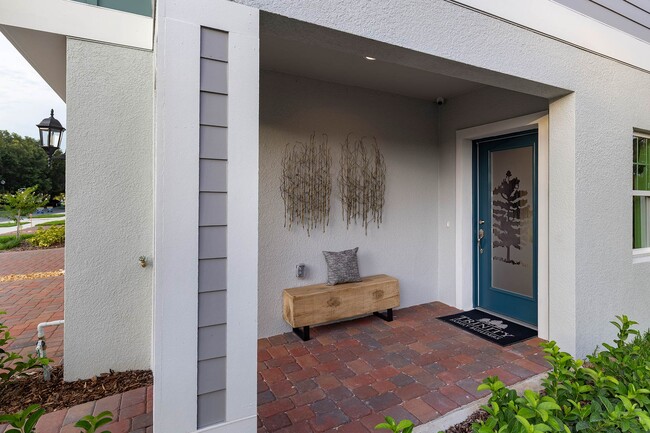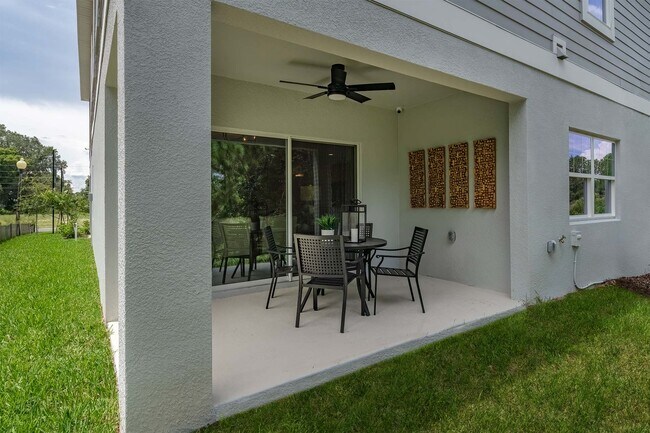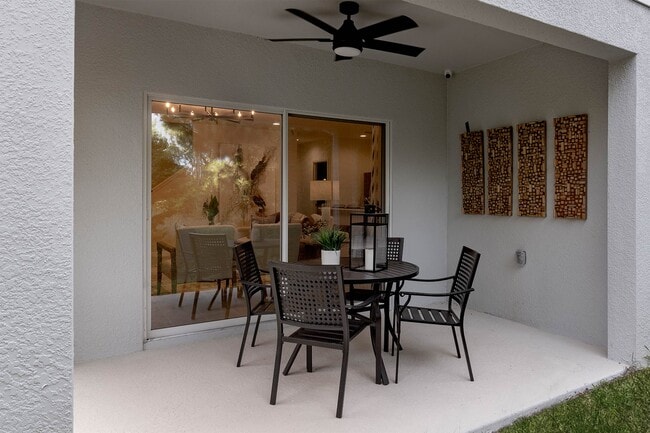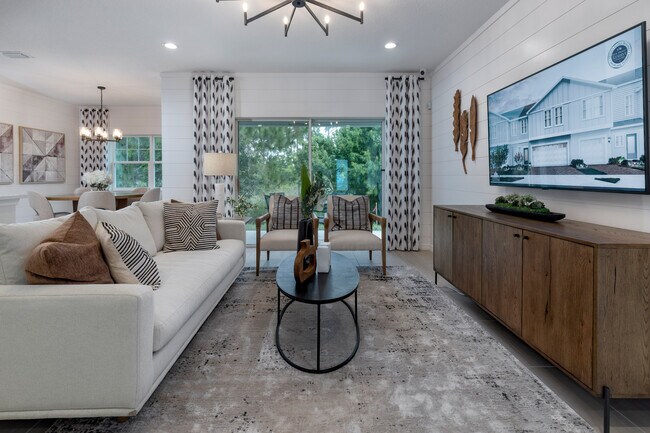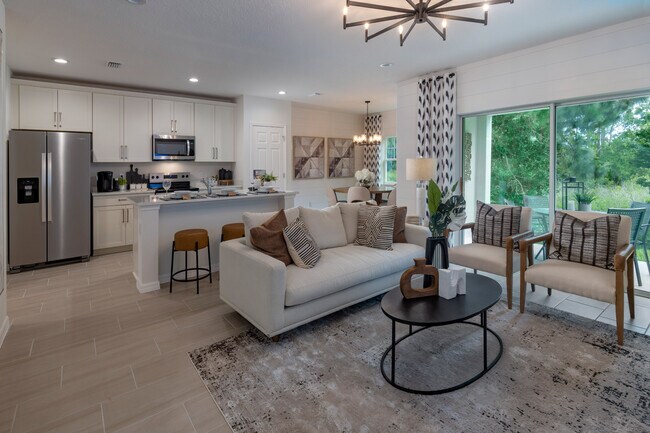
Estimated payment $2,152/month
Highlights
- New Construction
- Community Lake
- Laundry Room
- Lake Minneola High School Rated A-
About This Home
Introducing our exquisite new Mustang townhome floor plan, designed to enhance contemporary lifestyles with sophistication and practicality. Coming in at over 2,100 square feet, the amazing Mustang townhome is huge, with plenty of space for large and small families alike! This two-story townhome features four generous bedrooms, including a lavish primary suite upstairs for ultimate seclusion. Convenience reigns supreme with two full bathrooms, each boasting dual sinks, alongside an additional half bathroom downstairs. The open floor plan seamlessly integrates the expansive kitchen, complete with solid surface countertops, with the dining area, ideal for hosting gatherings or enjoying family meals. A two-car garage offers ample parking and storage space, while upstairs, the laundry room adds efficiency to daily routines. Step outside to the expansive covered lanai, providing a tranquil outdoor oasis, or indulge in the luxurious primary bathroom retreat, ensuring relaxation and rejuvenation. Welcome to a lifestyle of elegance and functionality, Welcome Home!
Townhouse Details
Home Type
- Townhome
HOA Fees
- $164 Monthly HOA Fees
Parking
- 2 Car Garage
Taxes
- No Special Tax
Home Design
- New Construction
Interior Spaces
- 2-Story Property
- Laundry Room
Bedrooms and Bathrooms
- 4 Bedrooms
Community Details
- Association fees include lawn maintenance, ground maintenance
- Community Lake
- Views Throughout Community
- Pond in Community
Map
Other Move In Ready Homes in Blue Springs Reserve Townhomes
About the Builder
- 211 Glass Onion Dr
- Blue Springs Reserve Townhomes
- 405 Long And Winding Rd
- 435 Long And Winding Rd
- 20736 Obrien Rd
- 476 Long And Winding Rd
- 500 Green Tracker Ave
- Rainwood - Bungalow Series
- 420 Free Range Dr
- 308 Free Range Dr
- 336 Free Range Dr
- 444 Free Range Dr
- 0 S Obrien Rd
- 189 Rainwood St
- 181 Rainwood St
- 177 Rainwood St
- Rainwood - Estate Series
- Rainwood - Garden Series
- Rainwood - Townhomes
- 0 5th St
