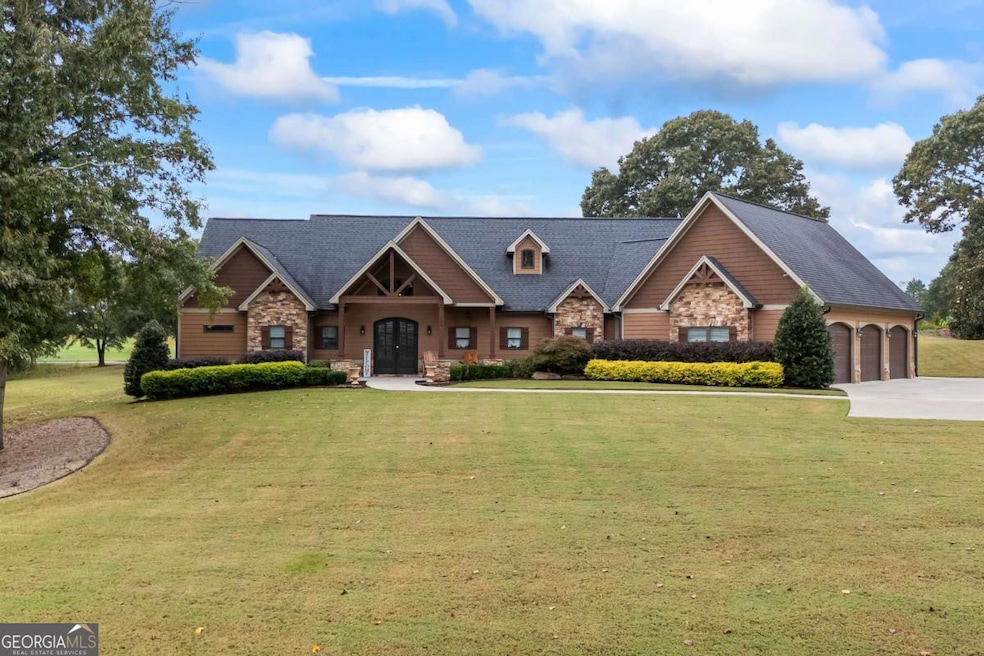Welcome to a home that perfectly captures the balance of elegance, comfort, and connection. Nestled along the 10th fairway of the prestigious Chimney Oaks Golf Course, this custom-built residence offers an exceptional blend of architectural beauty and inviting livability.From the moment you step inside, soaring vaulted ceilings, exposed beams, and a grand stone fireplace create a dramatic yet welcoming first impression. The open layout flows effortlessly from the living room to the dining area and chef's kitchen-ideal for gathering with family and friends or enjoying quiet evenings at home. Designed for both privacy and ease, the split-bedroom floor plan places the primary suite in its own serene wing. Indulge in the spa-like bath featuring a soaking tub, tiled shower, and dual walk-in closets. Upstairs, guests will enjoy a private suite and full bath, complemented by a spacious bonus room, fitness room, and abundant storage. Step outside and experience outdoor living at its finest. Overlooking lush fairways, the screened porch with fireplace invites year-round relaxation. The outdoor kitchen and fire pit area set the stage for unforgettable evenings surrounded by the beauty of Chimney Oaks. Located in the original phase of the community, this home is just a short stroll-or golf cart ride-from the clubhouse, pool, fitness center, restaurant, and pro shop. Chimney Oaks offers a lifestyle unlike any other, nestled in the foothills of the North Georgia Mountains and just minutes from Banks County Schools, I-85, Gainesville, and Athens.







