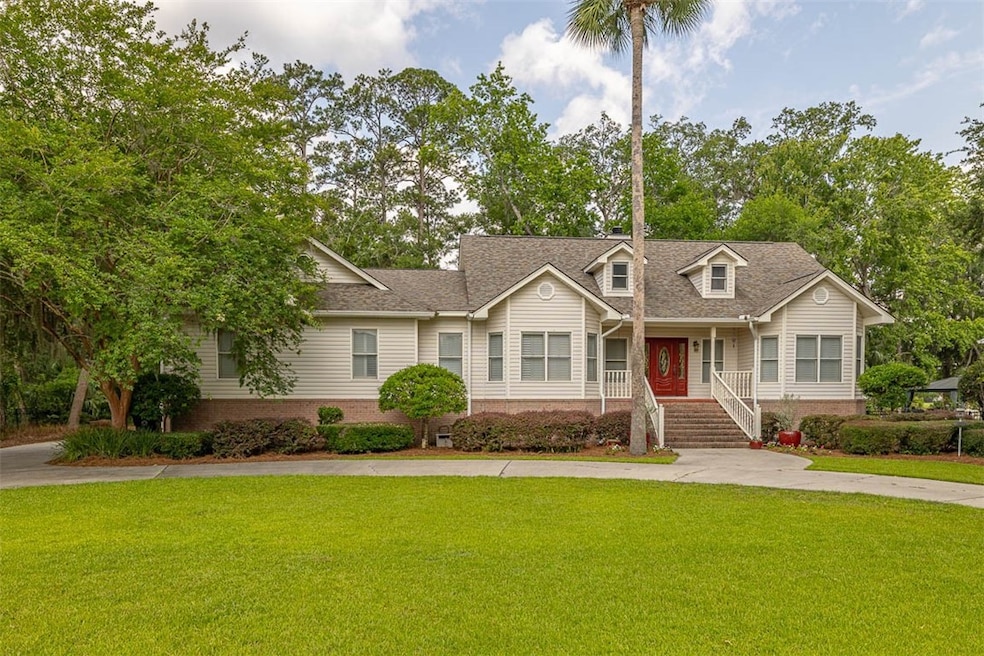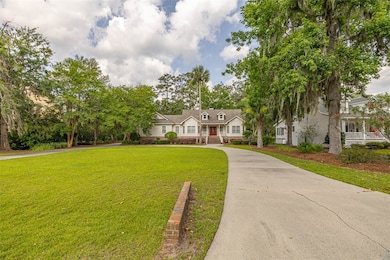
189 Harbor Pointe Dr Brunswick, GA 31523
Oak Grove Island Plantation NeighborhoodEstimated payment $2,944/month
Highlights
- Home fronts a pond
- Pond View
- Deck
- Gated Community
- Cape Cod Architecture
- Wood Flooring
About This Home
Seller offering $10K towards Buyer's 2-1 Temporary Rate Buy Down!!!! Freshly painted interior. Tucked within the gated community of Oak Grove Island, 189 Harbor Pointe Drive blends comfort, space, and serene views. This 3-bedroom, 2.5-bath home spans 2,240 square feet and features beautiful plantation shutters throughout, built-in bookshelves, and a thoughtfully renovated primary bath with a glass-enclosed shower and double vanity. Enjoy the peaceful pond view from the spacious all-seasons room overlooking the park-like backyard. A separate flex room is perfect for a home office, and there's unfinished space above the garage ready to be transformed into additional living or storage.
Oak Grove Island offers resort-style living with a community pool, tennis/pickleball courts, playground, RV and boat storage (available for an additional fee), and gated security. The on-site golf course, clubhouse, and marina are available through separate memberships and costs. All just minutes from FLETC, shopping, and schools.
Home Details
Home Type
- Single Family
Est. Annual Taxes
- $3,727
Year Built
- Built in 1999
Lot Details
- 0.49 Acre Lot
- Home fronts a pond
- Property fronts a private road
- Property fronts a freeway
HOA Fees
- $115 Monthly HOA Fees
Parking
- 2 Car Garage
- Driveway
Home Design
- Cape Cod Architecture
- Fire Rated Drywall
- Wood Siding
Interior Spaces
- 2,324 Sq Ft Home
- 1-Story Property
- Gas Log Fireplace
- Plantation Shutters
- Living Room with Fireplace
- Pond Views
- Crawl Space
- Attic
Kitchen
- Breakfast Area or Nook
- Breakfast Bar
- Kitchen Island
Flooring
- Wood
- Carpet
Bedrooms and Bathrooms
- 3 Bedrooms
Laundry
- Laundry Room
- Washer and Dryer Hookup
Outdoor Features
- Deck
- Front Porch
Schools
- C. B. Greer Elementary School
- Jane Macon Middle School
- Brunswick High School
Utilities
- Central Heating and Cooling System
- Septic Tank
- Cable TV Available
Listing and Financial Details
- Assessor Parcel Number 03-12384
Community Details
Overview
- Association fees include management, maintenance structure, recreation facilities
- Oak Grove Poa
- Oak Grove Island Subdivision
Recreation
- Tennis Courts
- Community Playground
- Community Pool
Additional Features
- Community Storage Space
- Gated Community
Map
Home Values in the Area
Average Home Value in this Area
Tax History
| Year | Tax Paid | Tax Assessment Tax Assessment Total Assessment is a certain percentage of the fair market value that is determined by local assessors to be the total taxable value of land and additions on the property. | Land | Improvement |
|---|---|---|---|---|
| 2025 | $3,727 | $148,600 | $20,200 | $128,400 |
| 2024 | $3,282 | $130,880 | $18,000 | $112,880 |
| 2023 | $654 | $130,880 | $18,000 | $112,880 |
| 2022 | $778 | $102,640 | $22,000 | $80,640 |
| 2021 | $797 | $101,040 | $22,000 | $79,040 |
| 2020 | $814 | $101,040 | $22,000 | $79,040 |
| 2019 | $814 | $93,120 | $22,000 | $71,120 |
| 2018 | $2,120 | $93,120 | $22,000 | $71,120 |
| 2017 | $2,120 | $97,080 | $22,000 | $75,080 |
| 2016 | $1,980 | $93,120 | $22,000 | $71,120 |
| 2015 | $1,870 | $84,520 | $13,400 | $71,120 |
| 2014 | $1,870 | $77,000 | $12,200 | $64,800 |
Property History
| Date | Event | Price | List to Sale | Price per Sq Ft |
|---|---|---|---|---|
| 07/22/2025 07/22/25 | Price Changed | $475,000 | -5.0% | $204 / Sq Ft |
| 06/04/2025 06/04/25 | For Sale | $499,999 | -- | $215 / Sq Ft |
Purchase History
| Date | Type | Sale Price | Title Company |
|---|---|---|---|
| Deed | $310,000 | -- |
Mortgage History
| Date | Status | Loan Amount | Loan Type |
|---|---|---|---|
| Open | $200,000 | New Conventional |
About the Listing Agent

Carly believes that “Listening to your clients' needs, wants, and concerns ensures they never feel like just a transaction.” With a strong work ethic and a solution-focused approach, she has built a career based on trust and results.
Since 2018, Carly has been a Lifetime Member of the Circle of Excellence with the Golden Isles Association of REALTORS®. She has consistently ranked in the top 15% of her MLS since 2015, and in 2017, she was recognized among the top 7% of agents in her
Carly's Other Listings
Source: Golden Isles Association of REALTORS®
MLS Number: 1654401
APN: 03-12384
- 100 Mariners Walk
- 175 Harbor Pointe Dr
- 168 Harbor Pointe Dr
- 105 Riverwalk Dr
- 162 Harbor Pointe Dr
- 265 Harbor Pointe Dr
- 230 Harbor Pointe Dr
- 232 Harbor Pointe Dr
- 126 Riverwalk Dr
- 134 Riverwalk Dr
- 145 Riverwalk Dr
- 150 Harbor Pointe Dr
- 152 Riverwalk Dr
- 149 Harbor Pointe Dr
- 112 Majestic Dr
- 106 Majestic Dr
- 146 Harbor Pointe Dr
- 383 Oak Grove Island Dr
- 106 Hickory Pine
- 127 Clipper Bay Rd
- 14 Crows Nest Cove
- 609 Bergen Woods Dr
- 174 Coral Dr
- 104 Eagles Pointe Dr
- 148 Cottage Grove Rd
- 102 Grace Ct Unit A
- 19 Cottage Grove Dr
- 11 Cottage Grove Dr
- 118 Picket Run
- 200 Elizabeth Dr W
- 213 Saddle Brooke Trace
- 38 Autumns Wood Dr
- 1030 Autumns Wood Cir E
- 1000 Brunswick Cir
- 119 Roswell Dr W
- 1007 Autumns Wood Cir E
- 137 Saddle Brooke Trace
- 20 Red Oak Dr
- 22 Red Oak Dr
- 14 Red Oak Dr






