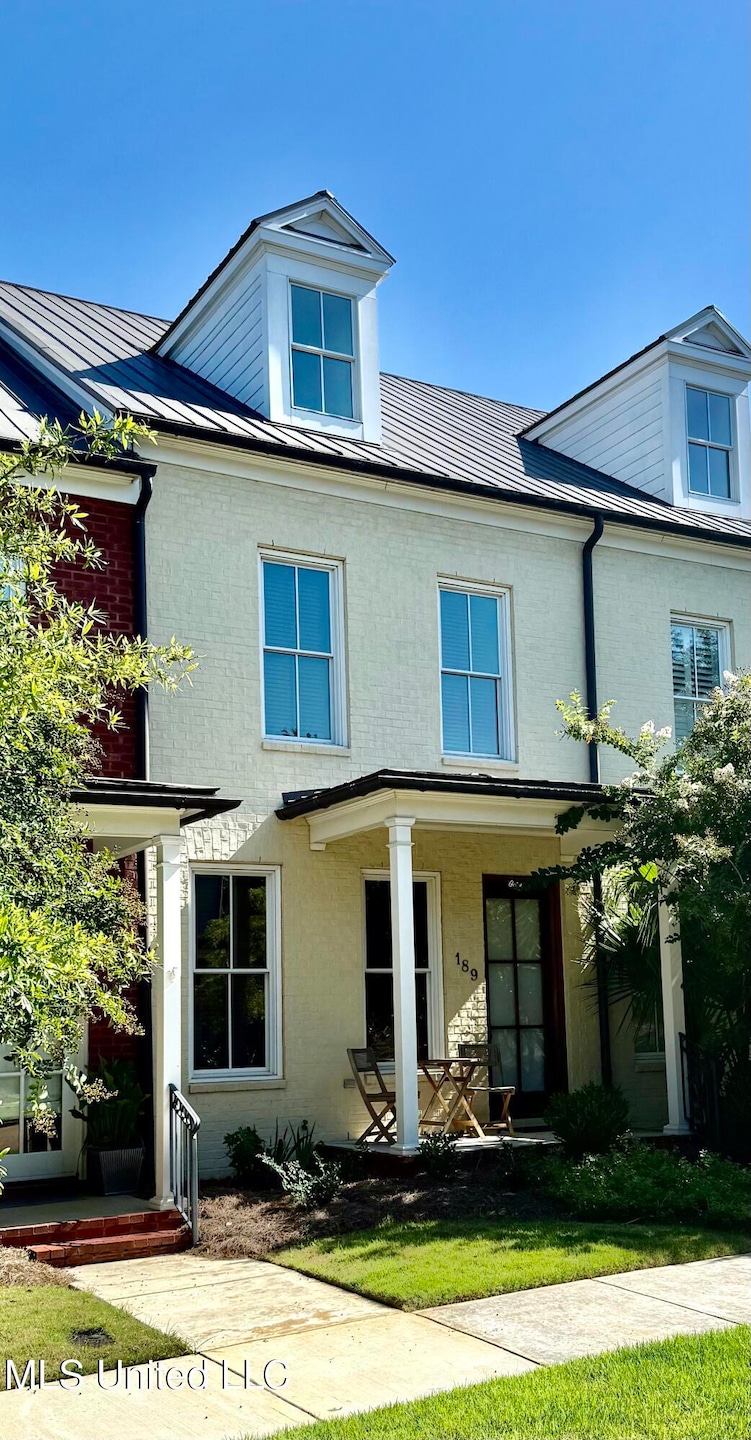
189 Harper St Ridgeland, MS 39157
Estimated payment $2,815/month
Highlights
- Traditional Architecture
- Wood Flooring
- Walk-In Pantry
- Ann Smith Elementary School Rated A-
- High Ceiling
- Soaking Tub
About This Home
Step into this charming 2-bedroom, 2.5-bathroom townhome, situated in the highly sought-after Township at Colony Park! Enjoy the convenience of being within walking distance of a variety of shops, restaurants, a rejuvenating spa and wellness center, and a scenic lake, offering endless opportunities for relaxation and recreation.
Inside, you'll find a well-appointed kitchen that flows seamlessly into the main living areas, making entertaining a breeze. Retreat to the spacious master suite, where relaxation awaits in the luxurious soaking tub or the expansive walk-in shower. A beautiful skylight in the bedroom bathes the space in natural light.
Enjoy your private courtyard, an ideal spot for cooking out, or enjoying your morning coffee. A convenient one-car garage provides secure parking and additional storage. This townhome offers the perfect blend of comfort, convenience, and community. Don't miss your chance to experience all this incredible home has to offer!
Townhouse Details
Home Type
- Townhome
Est. Annual Taxes
- $3,600
Year Built
- Built in 2015
Lot Details
- 3,920 Sq Ft Lot
- Zero Lot Line
HOA Fees
- $90 Monthly HOA Fees
Parking
- 1 Car Garage
Home Design
- Traditional Architecture
- Brick Exterior Construction
- Slab Foundation
- Metal Roof
Interior Spaces
- 1,625 Sq Ft Home
- 2-Story Property
- High Ceiling
- Storage
- Electric Dryer Hookup
Kitchen
- Walk-In Pantry
- Gas Oven
- Gas Cooktop
- Microwave
- Dishwasher
- Disposal
Flooring
- Wood
- Carpet
- Tile
Bedrooms and Bathrooms
- 2 Bedrooms
- Walk-In Closet
- Double Vanity
- Soaking Tub
Schools
- Ann Smith Elementary School
- Rosa Scott Middle School
- Ridgeland High School
Utilities
- Central Heating and Cooling System
- Heating System Uses Natural Gas
- Gas Water Heater
- Cable TV Available
Listing and Financial Details
- Assessor Parcel Number 28089071f12c111/07
Community Details
Overview
- Association fees include management
- Township Colony Park Subdivision
- The community has rules related to covenants, conditions, and restrictions
Recreation
- Community Playground
- Bike Trail
Map
Home Values in the Area
Average Home Value in this Area
Tax History
| Year | Tax Paid | Tax Assessment Tax Assessment Total Assessment is a certain percentage of the fair market value that is determined by local assessors to be the total taxable value of land and additions on the property. | Land | Improvement |
|---|---|---|---|---|
| 2024 | $3,818 | $35,430 | $0 | $0 |
| 2023 | $3,818 | $35,430 | $0 | $0 |
| 2022 | $3,818 | $35,430 | $0 | $0 |
| 2021 | $3,686 | $34,206 | $0 | $0 |
| 2020 | $2,157 | $22,804 | $0 | $0 |
| 2019 | $2,157 | $22,804 | $0 | $0 |
| 2018 | $2,157 | $22,804 | $0 | $0 |
| 2017 | $2,122 | $22,479 | $0 | $0 |
| 2016 | $2,122 | $22,479 | $0 | $0 |
Property History
| Date | Event | Price | Change | Sq Ft Price |
|---|---|---|---|---|
| 08/25/2025 08/25/25 | Price Changed | $445,000 | -1.1% | $274 / Sq Ft |
| 07/28/2025 07/28/25 | For Sale | $449,900 | +36.7% | $277 / Sq Ft |
| 07/30/2020 07/30/20 | Sold | -- | -- | -- |
| 06/05/2020 06/05/20 | Pending | -- | -- | -- |
| 05/19/2020 05/19/20 | For Sale | $329,000 | -- | $202 / Sq Ft |
Purchase History
| Date | Type | Sale Price | Title Company |
|---|---|---|---|
| Warranty Deed | -- | None Listed On Document | |
| Interfamily Deed Transfer | -- | None Available | |
| Warranty Deed | -- | None Listed On Document | |
| Warranty Deed | -- | None Available | |
| Warranty Deed | -- | First Guaranty Title Inc |
Mortgage History
| Date | Status | Loan Amount | Loan Type |
|---|---|---|---|
| Closed | $0 | New Conventional | |
| Previous Owner | $279,424 | Commercial | |
| Previous Owner | $280,000 | New Conventional | |
| Previous Owner | $277,600 | Stand Alone Refi Refinance Of Original Loan | |
| Previous Owner | $296,567 | Purchase Money Mortgage |
Similar Home in the area
Source: MLS United
MLS Number: 4120712
APN: 071F-13C-111-07-00
- 101 Commons Place
- 104 Harper St
- 106 Harper St
- 116 Harper St
- 0 I-55 E Frontage Rd Unit 4091166
- 206 Alexandria Cir
- 119 Commonwealth Dr
- 104 Commonwealth Dr
- 102 Commonwealth Dr
- 102 Topgolf Way
- 225 Parke Dr
- 230 Parke Dr
- 236 Parke Dr
- 102 Bridgewater Crossing
- 0 One Madison Plaza
- 131 Stone Lake Dr
- 338 Hillview Dr
- 192 Lake Castle Rd
- 159 Lakeview Dr
- 104 Overbrook Hill
- 1000-Highland Colony Pkwy
- 206 S Wheatley St
- 101 Penny Ln
- 163 Twin Oaks Dr
- 359 Eastwood Ave
- 499 S Pear Orchard Rd
- 580 Pear Orchard Rd
- 715 Rice Rd
- 516 Brentwood Dr
- 711 Lake Harbour Dr
- 242 Glenwood Dr
- 791 W County Line Rd
- 1523 E County Line Rd
- 6811 Old Canton Rd
- 601 Northpointe Pkwy
- 2144 Lakeshore Dr
- 744 Wicklow Place Unit B
- 6675 Old Canton Rd
- 959 Lake Harbour Dr
- 600 Northpointe Pkwy






