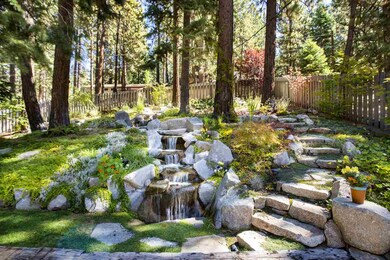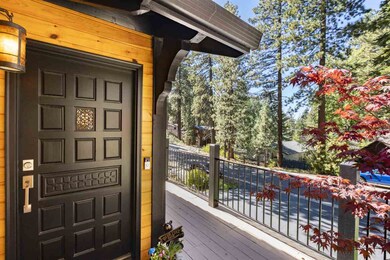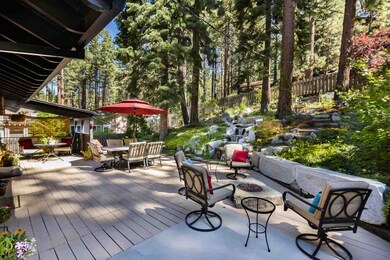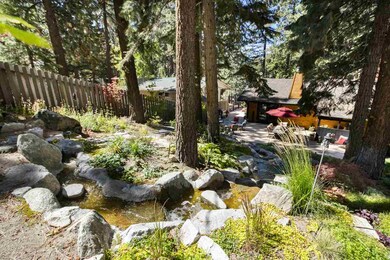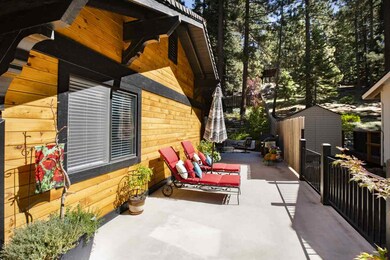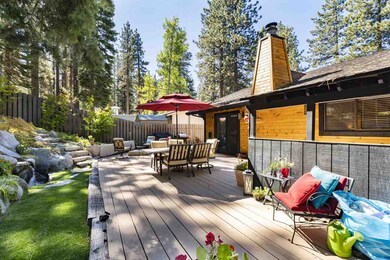
189 Juniper Dr State Line, NV 89449
Highlights
- View of Trees or Woods
- Deck
- High Ceiling
- Zephyr Cove Elementary School Rated A-
- Wood Flooring
- Great Room
About This Home
As of December 2019Middle Kingsbury Beauty! Come find yourself immersed in your very own enchanted oasis with an amazing water feature. This home has been very well maintained and offers three bedrooms, three bathrooms plus an office. The home was extensively remodeled in 2013. Upgrades include siding, windows, roof, kitchen, bathrooms, lighting, fireplace, decking, railings, rock work and extensive landscaping., Also it comes with has an over sized 2-car garage plus and an additional deep carport and ample parking in front plus a large storage area. The decking wraps from the front of the house to the back yard and is offers plenty of space for dining, sun bathing and includes a gas fire pit for those cool evening nights. Located just minutes from the downtown Stateline corridor & Heavenly Village. Boulder and Stagecoach lodges and lifts are less than 10 minutes away. Just down the street there is also amazing hiking and biking trails.
Last Agent to Sell the Property
Coldwell Banker Select ZC License #S.23628 Listed on: 09/28/2019

Home Details
Home Type
- Single Family
Est. Annual Taxes
- $3,190
Year Built
- Built in 1977
Lot Details
- 8,712 Sq Ft Lot
- Property is Fully Fenced
- Water-Smart Landscaping
- Lot Sloped Up
- Front and Back Yard Sprinklers
- Sprinklers on Timer
- Property is zoned 200
Parking
- 2 Car Attached Garage
- 1 Carport Space
- Garage Door Opener
Property Views
- Woods
- Mountain
Home Design
- Brick or Stone Veneer
- Slab Foundation
- Pitched Roof
- Shingle Roof
- Composition Roof
- Wood Siding
- Stick Built Home
Interior Spaces
- 1,705 Sq Ft Home
- 1-Story Property
- High Ceiling
- Ceiling Fan
- Double Pane Windows
- Blinds
- Aluminum Window Frames
- Great Room
- Living Room with Fireplace
- Dining Room with Fireplace
- Home Office
- Fire and Smoke Detector
Kitchen
- Breakfast Bar
- Double Oven
- Gas Oven
- Gas Cooktop
- Microwave
- Portable Dishwasher
- ENERGY STAR Qualified Appliances
- Disposal
Flooring
- Wood
- Carpet
Bedrooms and Bathrooms
- 3 Bedrooms
- Walk-In Closet
- 3 Full Bathrooms
- Primary Bathroom includes a Walk-In Shower
Laundry
- Laundry Room
- Dryer
- Washer
Outdoor Features
- Deck
Schools
- Zephyr Cove Elementary School
- Whittell High School - Grades 7 + 8 Middle School
- Whittell - Grades 9-12 High School
Utilities
- Heating System Uses Natural Gas
- Baseboard Heating
- Hot Water Heating System
- Gas Water Heater
- Internet Available
- Satellite Dish
- Cable TV Available
Community Details
- No Home Owners Association
Listing and Financial Details
- Home warranty included in the sale of the property
- Assessor Parcel Number 131823810097
Ownership History
Purchase Details
Home Financials for this Owner
Home Financials are based on the most recent Mortgage that was taken out on this home.Purchase Details
Home Financials for this Owner
Home Financials are based on the most recent Mortgage that was taken out on this home.Purchase Details
Home Financials for this Owner
Home Financials are based on the most recent Mortgage that was taken out on this home.Similar Homes in the area
Home Values in the Area
Average Home Value in this Area
Purchase History
| Date | Type | Sale Price | Title Company |
|---|---|---|---|
| Interfamily Deed Transfer | -- | Etrco | |
| Bargain Sale Deed | $805,000 | Western Title Company | |
| Bargain Sale Deed | $425,000 | Northern Nevada Title Cc |
Mortgage History
| Date | Status | Loan Amount | Loan Type |
|---|---|---|---|
| Open | $500,000 | New Conventional | |
| Previous Owner | $356,888 | FHA | |
| Previous Owner | $382,500 | Purchase Money Mortgage |
Property History
| Date | Event | Price | Change | Sq Ft Price |
|---|---|---|---|---|
| 12/18/2019 12/18/19 | Sold | $805,000 | -3.6% | $472 / Sq Ft |
| 10/19/2019 10/19/19 | Pending | -- | -- | -- |
| 09/28/2019 09/28/19 | For Sale | $835,000 | +96.5% | $490 / Sq Ft |
| 10/30/2012 10/30/12 | Sold | $425,000 | 0.0% | $249 / Sq Ft |
| 10/18/2012 10/18/12 | Pending | -- | -- | -- |
| 10/17/2012 10/17/12 | For Sale | $425,000 | -- | $249 / Sq Ft |
Tax History Compared to Growth
Tax History
| Year | Tax Paid | Tax Assessment Tax Assessment Total Assessment is a certain percentage of the fair market value that is determined by local assessors to be the total taxable value of land and additions on the property. | Land | Improvement |
|---|---|---|---|---|
| 2025 | $3,704 | $122,960 | $87,500 | $35,460 |
| 2024 | $3,601 | $124,434 | $87,500 | $36,934 |
| 2023 | $3,488 | $122,521 | $87,500 | $35,021 |
| 2022 | $3,488 | $108,725 | $75,250 | $33,475 |
| 2021 | $3,386 | $104,354 | $71,750 | $32,604 |
| 2020 | $3,288 | $104,486 | $71,750 | $32,736 |
| 2019 | $3,190 | $98,716 | $65,800 | $32,916 |
| 2018 | $3,097 | $95,663 | $63,000 | $32,663 |
| 2017 | $3,010 | $96,364 | $63,000 | $33,364 |
| 2016 | $2,935 | $98,178 | $63,000 | $35,178 |
| 2015 | $2,929 | $98,178 | $63,000 | $35,178 |
| 2014 | $2,844 | $95,609 | $63,000 | $32,609 |
Agents Affiliated with this Home
-

Seller's Agent in 2019
Craig Zager
Coldwell Banker Select ZC
(775) 901-4663
71 in this area
197 Total Sales
-

Buyer's Agent in 2019
Rachel Jones
Coldwell Banker Select ZC
(775) 720-6169
11 in this area
49 Total Sales
-

Seller's Agent in 2012
Michael Wondka
Chase International - ZC
(775) 901-1088
81 in this area
118 Total Sales
Map
Source: Northern Nevada Regional MLS
MLS Number: 190015115
APN: 1318-23-810-097
- 190 Meadow Ln
- 183 Chimney Rock Rd
- 195 Pine Ridge Dr
- 173 Hall Ct
- 157 Cottonwood Dr
- 169 Crescent Dr Unit 53
- 124 Delissa Ct
- 1625 Black Bear Run
- 139 Rosewood Cir
- 201 Manor Dr
- 8 Katherine Ct
- 7 Katherine Ct
- 143 Granite Springs Dr
- 280 Chimney Rock Rd
- 270 Terrace View Dr
- 157 Sierra Colina Dr Unit 9
- 129 Sierra Colina Dr Unit homesite 18
- 299 Chimney Rock Rd
- 116 Sierra Colina Dr
- 103 Rubicon Cir N Unit A

