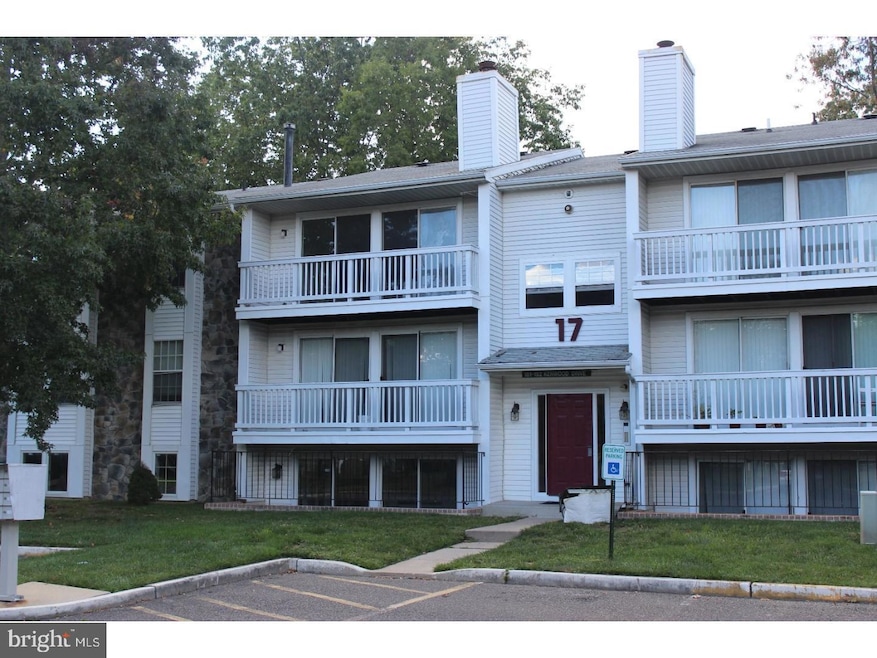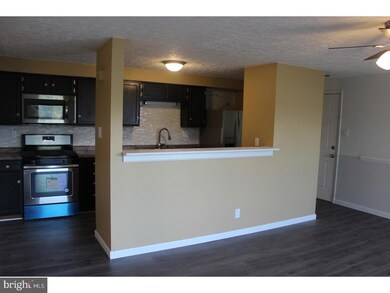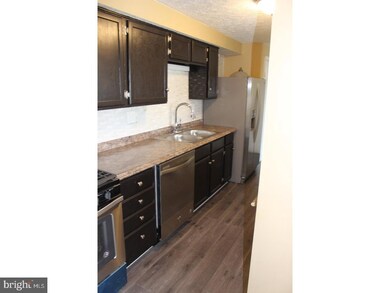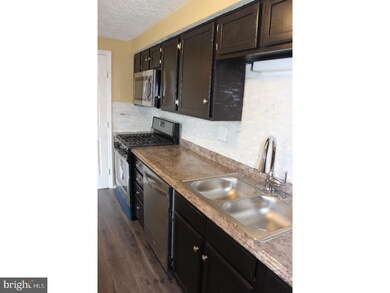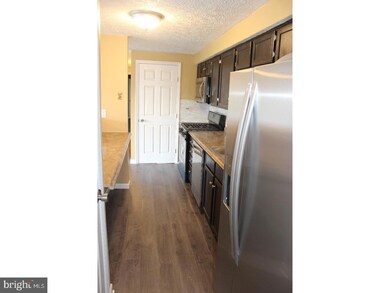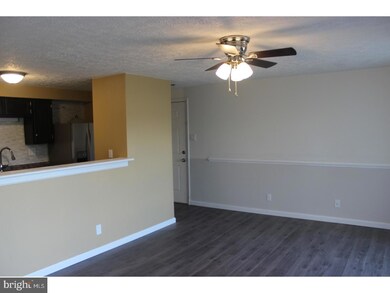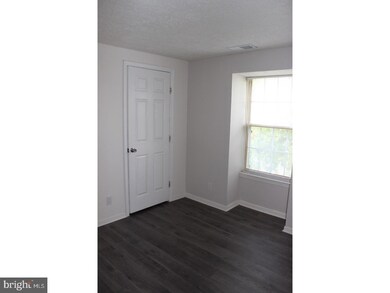189 Kenwood Dr Sicklerville, NJ 08081
Winslow Township NeighborhoodAbout This Home
Lovely upper level unit located at Kenwood Condominium. Large living space with great size master bedroom. Make your appointment today! Tenant to pay all utilities including Water & Sewer. Owner pays association dues. Looking for good credit good rental history
Listing Agent
(856) 655-8677 daforrester520@kw.com Keller Williams Realty - Cherry Hill Listed on: 11/20/2025

Condo Details
Home Type
- Condominium
Year Built
- Built in 1990
Parking
- Parking Lot
Home Design
- Entry on the 1st floor
- Frame Construction
Interior Spaces
- 912 Sq Ft Home
- Property has 3 Levels
- Laminate Flooring
Kitchen
- Built-In Microwave
- Dishwasher
Bedrooms and Bathrooms
- 2 Main Level Bedrooms
- 2 Full Bathrooms
Laundry
- Laundry in unit
- Dryer
Utilities
- Forced Air Heating and Cooling System
- Cooling System Utilizes Natural Gas
- Natural Gas Water Heater
Listing and Financial Details
- Residential Lease
- Security Deposit $2,925
- Tenant pays for cable TV, gas, hot water, insurance, sewer, all utilities, water
- 12-Month Lease Term
- Available 11/20/25
- Assessor Parcel Number 36-01301 02-00017 21
Community Details
Overview
- No Home Owners Association
- Association fees include common area maintenance, all ground fee, exterior building maintenance
- Low-Rise Condominium
- Kenwood Subdivision
Pet Policy
- No Pets Allowed
Map
Source: Bright MLS
MLS Number: NJCD2106504
APN: 36 01301-0002-00017-0021
- 182 Kenwood Dr
- 93 Kenwood Dr
- 160 Kenwood Dr
- 72 Pondview Ln
- 86 Pondview Ln
- 6 Sleepy Hollow Ct
- 116 Summerbrooke Ct
- 49 Old Orchard Dr
- 3 Canterbury Place
- 572 Zoe Rd
- 16 Scenic View Dr
- 18 Brearly Dr
- 611 Tara Dr
- 616 Tara Dr
- 626 Tara Dr
- 508 Sicklerville Rd
- 10 Hanover Place
- 604 Johnson Rd
- 1 Woodhaven Way
- 501 Sicklerville Rd
- 114 Kenwood Dr
- 108 Kenwood Dr
- 160 Kenwood Dr
- 134 Kenwood Dr
- 67 Kenwood Dr
- 155 Sickler Ct
- 501 Sicklerville Rd
- 7 Bassett Ct
- 58 Iron Gate Rd
- 13 Hopewell Ln
- 54 Hopewell Ln Unit A
- 7 Hamlet Ct Unit B
- 691 Berlin - Cross Keys Rd
- 1000 Fawn Dr
- 10 Powell Dr
- 301 Sicklerville Rd
- 38 Barnes Way
- 357 Brookdale Blvd
- 216 Sandy Ridge Rd
- 209 Narberth Ave Unit B
