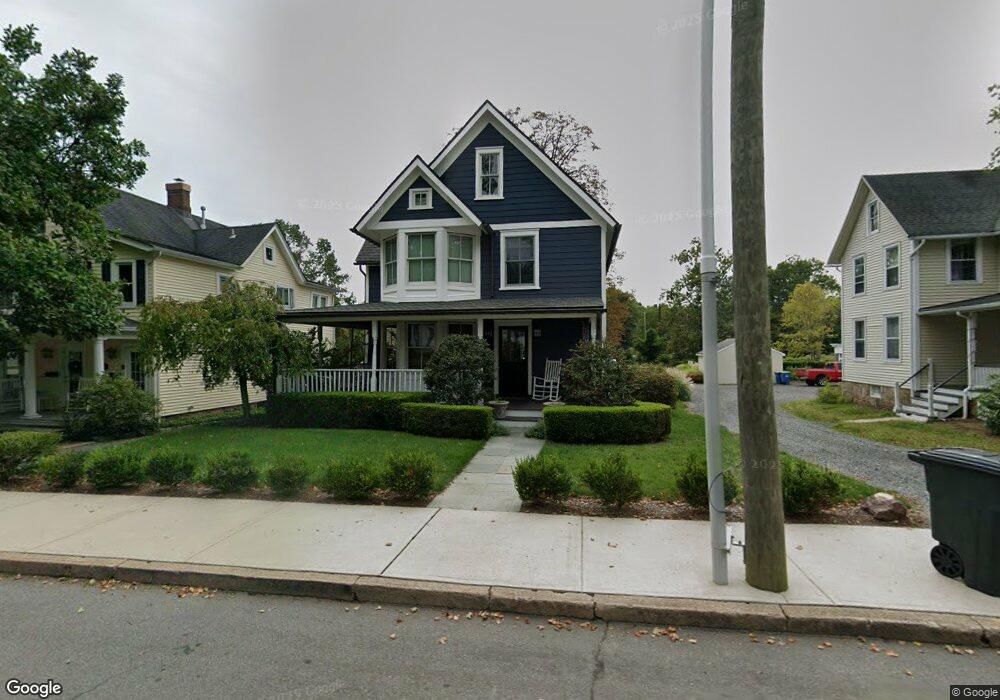189 Main St Unit 2 Gladstone, NJ 07934
1
Bed
1
Bath
--
Sq Ft
--
Built
About This Home
This home is located at 189 Main St Unit 2, Gladstone, NJ 07934. 189 Main St Unit 2 is a home located in Somerset County with nearby schools including Bedwell Elementary School, Bernardsville Middle School, and Bernards High School.
Create a Home Valuation Report for This Property
The Home Valuation Report is an in-depth analysis detailing your home's value as well as a comparison with similar homes in the area
Home Values in the Area
Average Home Value in this Area
Map
Nearby Homes
- 59 Main St
- 18 Brady Dr W
- 10 Maple St
- 00 Branch Rd
- 45 Abby Rd Pendry Natirar
- 41 Abby Rd
- 43 Abby Rd
- 2 Old Chester-Gladstone Rd
- 00 Private
- 171 Campbell Rd
- 50 Hidden Valley Rd
- 0 Private Rd Unit 3966400
- 119 Mosle Rd
- 101 Sunny Branch Rd
- 300 Old Farm Rd
- 7 Timber Ridge Rd
- 51 Post Kennel Rd
- 12 Hurlingham Club Rd
- 6 Wright Ln
- 1595 U S 206
