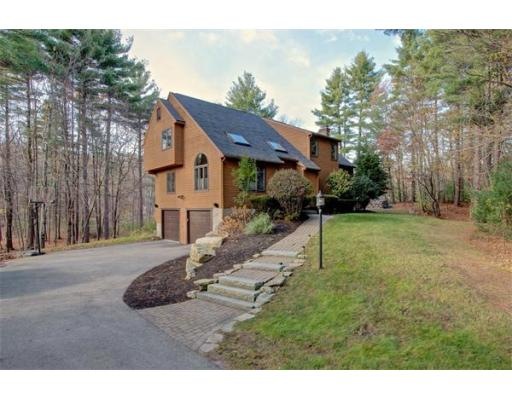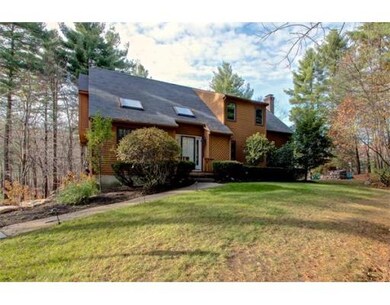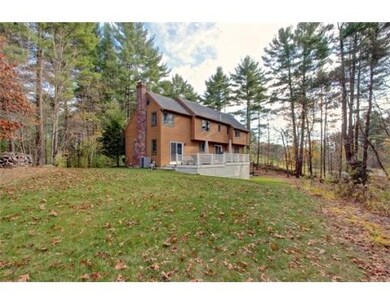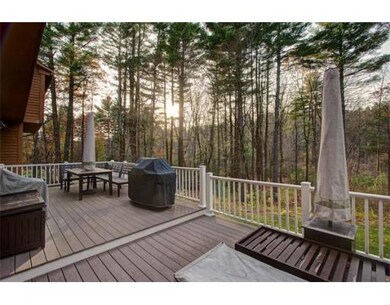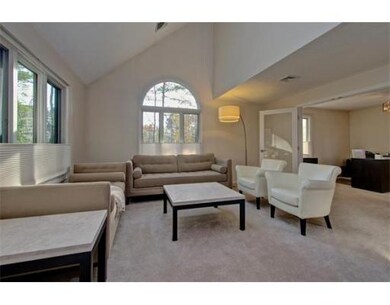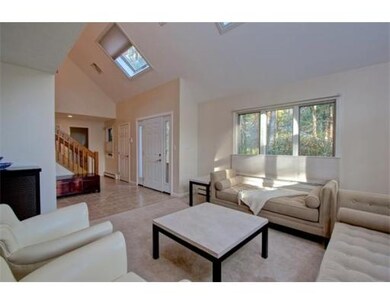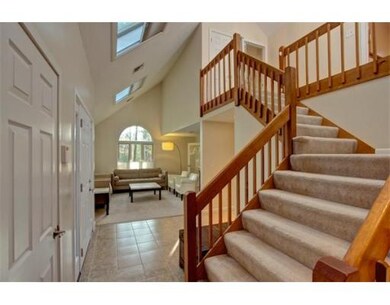
189 Middle Rd Southborough, MA 01772
About This Home
As of May 2018Sparkling Contemp! Sought After Southboro! Extraordinary Setting! Upscale Customized Details! Open Floor Concept! Stunning Kitchen w/Maple Cabinets w/JennAir Downdraft Stove, Granite Counters, Recess Lighting & Tile Flrs! Sunken Family Rm w/FP, Bose Surround Sys, Recess & Sliders to 2-Tiered Composite Deck Overlooking 1.6 acres of Privacy! DR w/French Dr's! Vaulted Living Rm Flooded w/Sunlight! Updated 1/2 Ba w/Wall Mounted Vanity-Super Sleek! King Size Master Suite w/Volume Ceiling, Recess lighting & En Suite Bath! Fabulous Sized BR's! Great 2nd Family Rm in Lower Level w/Exercise area, Sound Sys, AC, Sep HT Zone! CAR BUFF's?? Direct Access to GARAGE TEK MAN CAVE Complete w/Modine Ht, Hot/Cold Water & Sound Sys! Too Many Updates but Take a Peek at a few..Central Air, Anderson Windows & Sliders, Irrigation Sys, Burnham Ht & Mega-Stor Water Htr, Aqua-Pur Water Filtration Sys & Tons more! All this in Top Southboro Schools w/T & Excellent Commute Location!
Home Details
Home Type
Single Family
Est. Annual Taxes
$11,506
Year Built
1985
Lot Details
0
Listing Details
- Lot Description: Wooded, Paved Drive, Easements, Gentle Slope
- Other Agent: 1.00
- Special Features: None
- Property Sub Type: Detached
- Year Built: 1985
Interior Features
- Appliances: Range, Dishwasher, Refrigerator
- Fireplaces: 1
- Has Basement: Yes
- Fireplaces: 1
- Primary Bathroom: Yes
- Number of Rooms: 8
- Amenities: Public Transportation, Shopping, Walk/Jog Trails, Medical Facility, Public School, T-Station
- Electric: Circuit Breakers, 200 Amps
- Energy: Prog. Thermostat
- Flooring: Tile, Wall to Wall Carpet
- Interior Amenities: Security System, Cable Available
- Basement: Full, Finished, Interior Access, Garage Access
- Master Bedroom Description: Bathroom - Full, Ceiling Fan(s), Flooring - Wall to Wall Carpet, Recessed Lighting
Exterior Features
- Roof: Asphalt/Fiberglass Shingles
- Construction: Frame
- Exterior: Wood
- Exterior Features: Deck - Vinyl, Sprinkler System
- Foundation: Poured Concrete
Garage/Parking
- Garage Parking: Under, Garage Door Opener, Heated, Work Area
- Garage Spaces: 2
- Parking: Off-Street, Paved Driveway
- Parking Spaces: 4
Utilities
- Cooling: Central Air
- Heating: Hot Water Baseboard, Oil
- Cooling Zones: 2
- Heat Zones: 4
- Hot Water: Electric
- Utility Connections: for Electric Range, for Electric Dryer, Washer Hookup
Schools
- Elementary School: Finn/Neary
- Middle School: Trottier
- High School: Algonquin Reg
Lot Info
- Assessor Parcel Number: M:019.0 B:0000 L:0019.B
Ownership History
Purchase Details
Purchase Details
Home Financials for this Owner
Home Financials are based on the most recent Mortgage that was taken out on this home.Purchase Details
Home Financials for this Owner
Home Financials are based on the most recent Mortgage that was taken out on this home.Purchase Details
Home Financials for this Owner
Home Financials are based on the most recent Mortgage that was taken out on this home.Similar Homes in Southborough, MA
Home Values in the Area
Average Home Value in this Area
Purchase History
| Date | Type | Sale Price | Title Company |
|---|---|---|---|
| Quit Claim Deed | -- | None Available | |
| Quit Claim Deed | -- | None Available | |
| Not Resolvable | $599,900 | -- | |
| Not Resolvable | $540,000 | -- | |
| Deed | $562,500 | -- | |
| Deed | $562,500 | -- |
Mortgage History
| Date | Status | Loan Amount | Loan Type |
|---|---|---|---|
| Previous Owner | $545,000 | Stand Alone Refi Refinance Of Original Loan | |
| Previous Owner | $547,000 | Stand Alone Refi Refinance Of Original Loan | |
| Previous Owner | $449,925 | New Conventional | |
| Previous Owner | $119,980 | Credit Line Revolving | |
| Previous Owner | $417,001 | Purchase Money Mortgage | |
| Previous Owner | $437,600 | No Value Available | |
| Previous Owner | $450,000 | Purchase Money Mortgage |
Property History
| Date | Event | Price | Change | Sq Ft Price |
|---|---|---|---|---|
| 05/24/2018 05/24/18 | Sold | $599,900 | 0.0% | $210 / Sq Ft |
| 04/05/2018 04/05/18 | Pending | -- | -- | -- |
| 04/02/2018 04/02/18 | Price Changed | $599,900 | -4.0% | $210 / Sq Ft |
| 03/16/2018 03/16/18 | For Sale | $624,900 | 0.0% | $218 / Sq Ft |
| 03/06/2018 03/06/18 | Pending | -- | -- | -- |
| 03/01/2018 03/01/18 | For Sale | $624,900 | +15.7% | $218 / Sq Ft |
| 06/30/2015 06/30/15 | Sold | $540,000 | 0.0% | $189 / Sq Ft |
| 06/28/2015 06/28/15 | Pending | -- | -- | -- |
| 03/04/2015 03/04/15 | Off Market | $540,000 | -- | -- |
| 02/05/2015 02/05/15 | For Sale | $549,900 | +1.8% | $192 / Sq Ft |
| 01/09/2015 01/09/15 | Off Market | $540,000 | -- | -- |
| 11/14/2014 11/14/14 | For Sale | $549,900 | -- | $192 / Sq Ft |
Tax History Compared to Growth
Tax History
| Year | Tax Paid | Tax Assessment Tax Assessment Total Assessment is a certain percentage of the fair market value that is determined by local assessors to be the total taxable value of land and additions on the property. | Land | Improvement |
|---|---|---|---|---|
| 2025 | $11,506 | $833,200 | $294,300 | $538,900 |
| 2024 | $10,832 | $778,700 | $294,300 | $484,400 |
| 2023 | $10,710 | $725,600 | $273,800 | $451,800 |
| 2022 | $10,377 | $637,400 | $243,800 | $393,600 |
| 2021 | $9,616 | $593,200 | $225,800 | $367,400 |
| 2020 | $5,082 | $571,600 | $213,000 | $358,600 |
| 2019 | $4,696 | $531,400 | $197,500 | $333,900 |
| 2018 | $8,536 | $528,900 | $194,100 | $334,800 |
| 2017 | $4,078 | $510,900 | $194,100 | $316,800 |
| 2016 | $7,828 | $494,800 | $189,300 | $305,500 |
| 2015 | $7,590 | $473,800 | $172,300 | $301,500 |
Agents Affiliated with this Home
-

Seller's Agent in 2018
Kate Lunny
RE/MAX
(508) 951-6967
103 Total Sales
-
R
Buyer's Agent in 2018
Robin Gunderson
eXp Realty
Map
Source: MLS Property Information Network (MLS PIN)
MLS Number: 71768832
APN: SBOR-000019-000000-000019B
