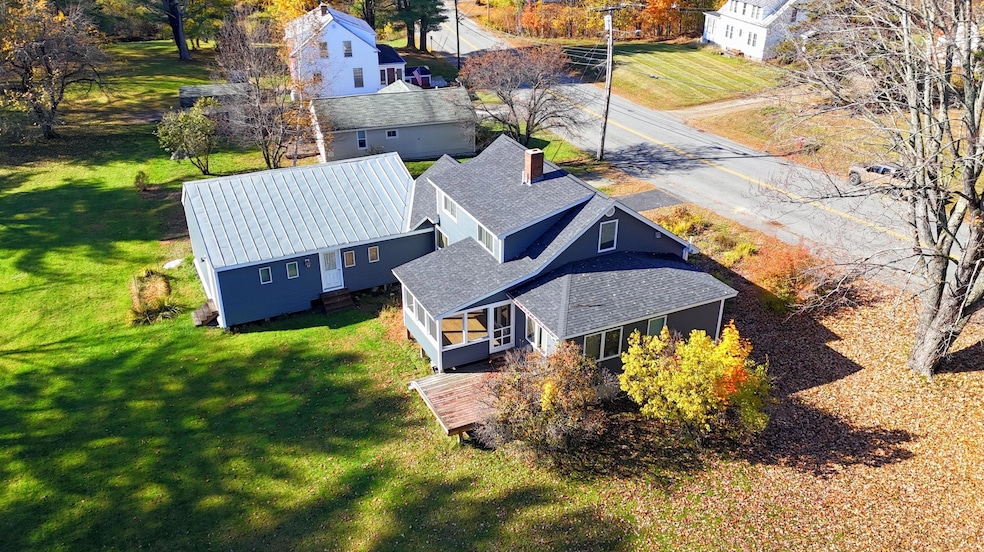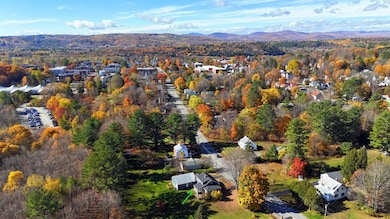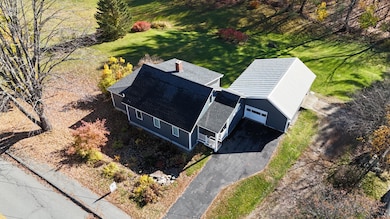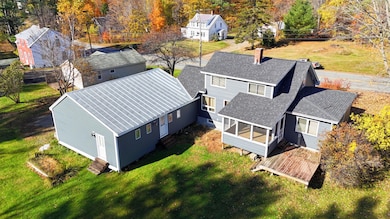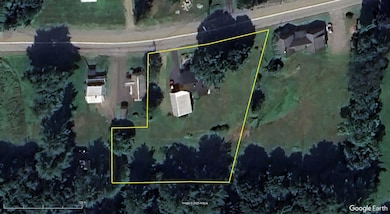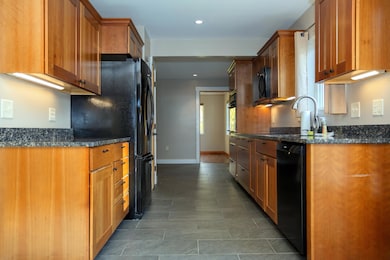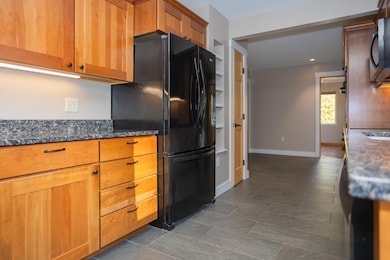189 Middle St Farmington, ME 04938
Estimated payment $2,807/month
Highlights
- Nearby Water Access
- Cape Cod Architecture
- Wood Flooring
- View of Trees or Woods
- Deck
- Main Floor Bedroom
About This Home
Welcome to this beautifully remodeled 4-bedroom, 2.5-bath home combining classic charm with cutting-edge efficiency — all within walking distance to downtown Farmington, UMF, restaurants, fitness center, shops, and local trails.
Step inside to an open-concept living space featuring a custom kitchen with granite countertops, pantry, and seamless flow to the dining and living areas — perfect for entertaining or everyday living. The primary suite is your personal retreat with a walk-in tile shower, walk-in closet, and private bath. The second bedroom on the first floor is currently used as a home office, offering flexibility for remote work or guests. There is a half bath and laundry on the first floor as well.
Upstairs, you'll find two more generously sized bedrooms and a full bath.
Outdoors, enjoy a well-landscaped, private backyard with a screened sunroom off the kitchen and a spacious deck for relaxing or entertaining. The two-car garage has a 240V outlet for EV charging and storage above, and has direct entry to the large, heated mudroom. The home is heated and cooled by a dual-zoned geothermal system based on a closed-loop, deep-well design. This is an energy-efficient, low maintenance system. The updated 200-amp electrical service has a generator-ready hookup.
This is a truly move-in-ready home with thoughtful upgrades throughout. Come experience the perfect blend of comfort, efficiency, and location — schedule your private showing today!
Listing Agent
Coldwell Banker Sandy River Realty Brokerage Phone: 207-778-6333 Listed on: 06/20/2025

Home Details
Home Type
- Single Family
Est. Annual Taxes
- $3,951
Year Built
- Built in 1949
Lot Details
- 0.9 Acre Lot
- Landscaped
- Level Lot
- Open Lot
- Property is zoned per Town
Parking
- 2 Car Direct Access Garage
- Parking Storage or Cabinetry
- Driveway
Home Design
- Cape Cod Architecture
- Contemporary Architecture
- Concrete Foundation
- Wood Frame Construction
- Shingle Roof
- Vinyl Siding
- Concrete Perimeter Foundation
Interior Spaces
- 1,968 Sq Ft Home
- Double Pane Windows
- Low Emissivity Windows
- Mud Room
- Living Room
- Screened Porch
- Views of Woods
Kitchen
- Eat-In Kitchen
- Built-In Oven
- Cooktop
- Dishwasher
- Granite Countertops
Flooring
- Wood
- Laminate
- Tile
Bedrooms and Bathrooms
- 4 Bedrooms
- Main Floor Bedroom
- En-Suite Primary Bedroom
- Walk-In Closet
- Bathtub
- Shower Only
Laundry
- Laundry on main level
- Dryer
- Washer
Basement
- Basement Fills Entire Space Under The House
- Interior Basement Entry
Outdoor Features
- Nearby Water Access
- River Nearby
- Deck
Location
- City Lot
Utilities
- Cooling Available
- Forced Air Zoned Heating System
- Heating System Uses Oil
- Heat Pump System
- Hot Water Heating System
- Geothermal Heating and Cooling
- Generator Hookup
- Natural Gas Not Available
Community Details
- No Home Owners Association
- Electric Vehicle Charging Station
Listing and Financial Details
- Tax Lot 26
- Assessor Parcel Number FARN-000000-U000013-000026
Map
Home Values in the Area
Average Home Value in this Area
Tax History
| Year | Tax Paid | Tax Assessment Tax Assessment Total Assessment is a certain percentage of the fair market value that is determined by local assessors to be the total taxable value of land and additions on the property. | Land | Improvement |
|---|---|---|---|---|
| 2024 | $3,951 | $184,200 | $30,200 | $154,000 |
| 2023 | $3,667 | $184,200 | $30,200 | $154,000 |
| 2022 | $3,316 | $184,200 | $30,200 | $154,000 |
| 2021 | $3,746 | $195,100 | $30,200 | $164,900 |
| 2020 | $3,842 | $195,000 | $30,000 | $165,000 |
| 2019 | $3,896 | $195,000 | $30,000 | $165,000 |
| 2018 | $2,877 | $147,000 | $30,000 | $117,000 |
| 2017 | $2,433 | $122,000 | $30,000 | $92,000 |
| 2016 | $2,352 | $122,000 | $30,000 | $92,000 |
| 2015 | $2,294 | $122,000 | $30,000 | $92,000 |
| 2014 | $2,118 | $122,300 | $30,200 | $92,100 |
| 2013 | $1,926 | $122,300 | $30,200 | $92,100 |
Property History
| Date | Event | Price | List to Sale | Price per Sq Ft | Prior Sale |
|---|---|---|---|---|---|
| 09/05/2025 09/05/25 | Price Changed | $470,000 | -5.1% | $239 / Sq Ft | |
| 07/09/2025 07/09/25 | Price Changed | $495,000 | -4.8% | $252 / Sq Ft | |
| 06/20/2025 06/20/25 | For Sale | $520,000 | +9.5% | $264 / Sq Ft | |
| 05/29/2024 05/29/24 | Sold | $475,000 | -1.0% | $259 / Sq Ft | View Prior Sale |
| 04/13/2024 04/13/24 | Pending | -- | -- | -- | |
| 04/01/2024 04/01/24 | For Sale | $479,900 | +317.3% | $262 / Sq Ft | |
| 07/26/2013 07/26/13 | Sold | $115,000 | -8.0% | $70 / Sq Ft | View Prior Sale |
| 06/27/2013 06/27/13 | Pending | -- | -- | -- | |
| 04/23/2013 04/23/13 | For Sale | $125,000 | -- | $77 / Sq Ft |
Purchase History
| Date | Type | Sale Price | Title Company |
|---|---|---|---|
| Warranty Deed | $475,000 | None Available | |
| Warranty Deed | $475,000 | None Available | |
| Warranty Deed | -- | -- | |
| Interfamily Deed Transfer | -- | -- | |
| Interfamily Deed Transfer | -- | -- | |
| Warranty Deed | -- | -- | |
| Interfamily Deed Transfer | -- | -- | |
| Interfamily Deed Transfer | -- | -- |
Mortgage History
| Date | Status | Loan Amount | Loan Type |
|---|---|---|---|
| Open | $455,905 | Purchase Money Mortgage | |
| Closed | $455,905 | Purchase Money Mortgage |
Source: Maine Listings
MLS Number: 1627484
APN: FARN-000000-U000013-000026
- 116 Birchwood Ln
- 129 Perham St
- 149 North St
- 11-31-C Stone Hill Rd
- 112 Stone Hill Rd
- 121 Spruce Ln
- 154 Greenwood Ave
- 175 Maple Ave
- TBD Galilee Rd
- 140 Prescott St
- TBD Deerfield Lot #5 Ln Unit Lot 5
- TBD Deerfield Lot #6 Ln Unit Lot 6
- 123 Town Farm Rd
- 114 Brick Yard Rd
- 159 Poverty Ln
- 103 Twin Birches Ln
- 103 Fyfe Rd
- 05-05B Frederick Ln
- 414 Farmington Falls Rd
- 004 Titcomb Hill Rd
- 114 Perham St Unit 114 Perham St., 2nd Fl
- 138 High St Unit C
- 10 Trista Ln
- 104 Main St Unit 2
- 70 Church St
- 79 Main St Unit 1
- 219 Carrabassett Rd
- 1699 Main St
- 187 Oakland Rd
- 38 Heron Cove Ln
- 1506 Federal Rd Unit 1
- 7 Island Ave
- 58 Falmouth St Unit 3
- 23 Wilson St Unit 2
- 525 Waldo St Unit U1
- 525 Waldo St Unit U3
- 326 Hancock St
- 316 Redcedar Ln
- 2 Howes Corner Rd
- 11 Fire Rd W24a
