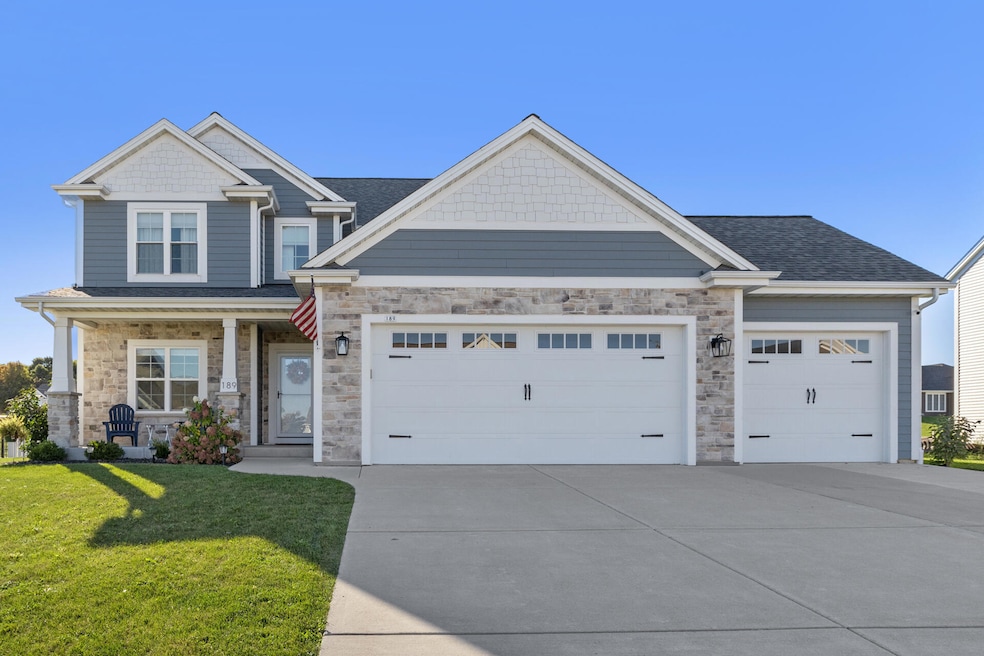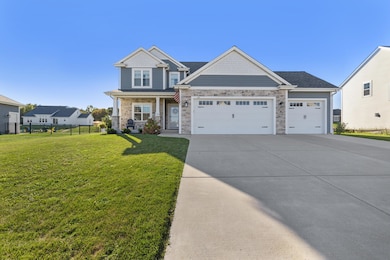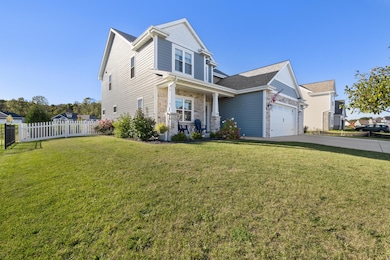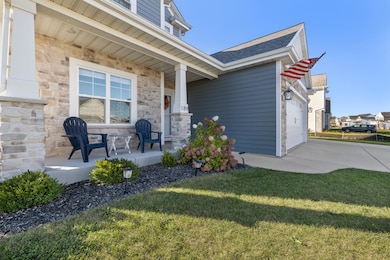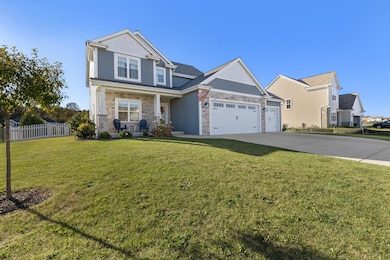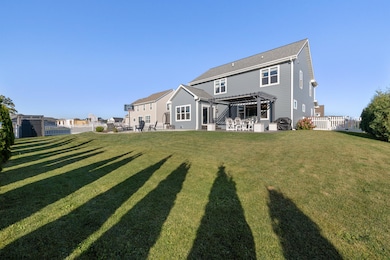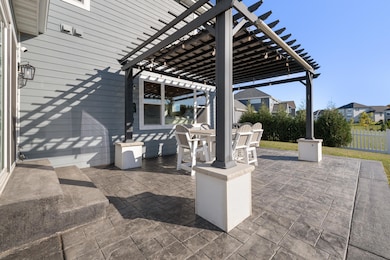189 Mulberry Ln Grafton, WI 53024
Estimated payment $4,352/month
Highlights
- Open Floorplan
- Colonial Architecture
- Fenced Yard
- Woodview Elementary School Rated A
- Mud Room
- 3 Car Attached Garage
About This Home
Welcome to Mulberry Lane! Pride of ownership shines through every corner of this 5 bed, 3.5 bath home from the perfectly curated bedrooms to the well thought out & tastefully designed backyard. Enjoy a morning cup of coffee on the beautiful stamped concrete patio & heartfelt conversations around the fire! Picturesque fence & privacy tree line will ease any fear of pets or children escaping the safety of the backyard. Inside you will find generously sized bedrooms equipped with WICs, 2nd floor laundry, stylish finished basement complete with built in cabinets for extra storage, functional kitchen layout with separate coffee bar, WIP, & large mudroom with locker systems for perfect organization. Steps away is a park including basketball & pavilion. Completed driveway & lawn!
Home Details
Home Type
- Single Family
Est. Annual Taxes
- $7,951
Lot Details
- 0.3 Acre Lot
- Fenced Yard
Parking
- 3 Car Attached Garage
- Garage Door Opener
- Driveway
Home Design
- Colonial Architecture
- Contemporary Architecture
- Vinyl Siding
Interior Spaces
- 2-Story Property
- Open Floorplan
- Electric Fireplace
- Mud Room
- Stone Flooring
Kitchen
- Oven
- Microwave
- Dishwasher
- Kitchen Island
Bedrooms and Bathrooms
- 5 Bedrooms
- Walk-In Closet
Laundry
- Dryer
- Washer
Finished Basement
- Basement Fills Entire Space Under The House
- Sump Pump
- Finished Basement Bathroom
- Basement Windows
Outdoor Features
- Patio
Schools
- John Long Middle School
- Grafton High School
Utilities
- Forced Air Heating and Cooling System
- Heating System Uses Natural Gas
Community Details
- Shady Hollow Subdivision
Listing and Financial Details
- Exclusions: Seller's personal property
- Assessor Parcel Number 10-243-0044.000
Map
Home Values in the Area
Average Home Value in this Area
Tax History
| Year | Tax Paid | Tax Assessment Tax Assessment Total Assessment is a certain percentage of the fair market value that is determined by local assessors to be the total taxable value of land and additions on the property. | Land | Improvement |
|---|---|---|---|---|
| 2024 | $7,951 | $477,500 | $90,000 | $387,500 |
| 2023 | $7,368 | $477,500 | $90,000 | $387,500 |
| 2022 | $7,562 | $477,500 | $90,000 | $387,500 |
| 2021 | $7,888 | $477,500 | $90,000 | $387,500 |
| 2020 | $5,719 | $342,000 | $90,000 | $252,000 |
| 2019 | $1,859 | $87,000 | $87,000 | $0 |
Property History
| Date | Event | Price | List to Sale | Price per Sq Ft |
|---|---|---|---|---|
| 10/09/2025 10/09/25 | For Sale | $699,999 | -- | $197 / Sq Ft |
Purchase History
| Date | Type | Sale Price | Title Company |
|---|---|---|---|
| Warranty Deed | $482,000 | None Available |
Mortgage History
| Date | Status | Loan Amount | Loan Type |
|---|---|---|---|
| Open | $385,600 | New Conventional |
Source: Metro MLS
MLS Number: 1938584
APN: 102430044000
- 155 Mulberry Ln
- 225 Mulberry Ln
- 237 Mulberry Ln
- 285 Mulberry Ln
- 1012 Candleberry Ln
- 269 Candleberry Ln
- 221 Candleberry Ln
- 233 Candleberry Ln
- 257 Candleberry Ln
- 245 Candleberry Ln
- 220 Candleberry Ln
- 280 Candleberry Ln
- 2075 Parkwood Ct
- 367 Prairie Run
- 715 Cedar Creek Rd
- 727 Overland Trail
- 740 Kohlwey Dr
- 1940 N Creek Dr
- 1135 Knollwood Dr
- Sinclair Plan at Hawk's Ridge - Hawks Ridge
- 475 Overland Trail
- 1102 Brookside Dr
- 1189 Harmony Ln
- 1193 Harmony Ln
- 1004 Beech St
- 1505 Wisconsin Ave
- 1415-1417 12th Ave
- 640-654 W Hillcrest Rd
- N123W5970 Sheboygan Rd
- 248 Emerald Blvd
- 2212 New Port Vista Dr
- 1802 E Sauk Rd
- 2185 Wisconsin Ave
- 1921 Seasons Way
- 1084 Westport Dr
- 856 Market St
- 1740 W Grand Ave
- 1579-1589 Portview Dr
- 485 Hillcrest Rd
- 457 Bastle Wynd
