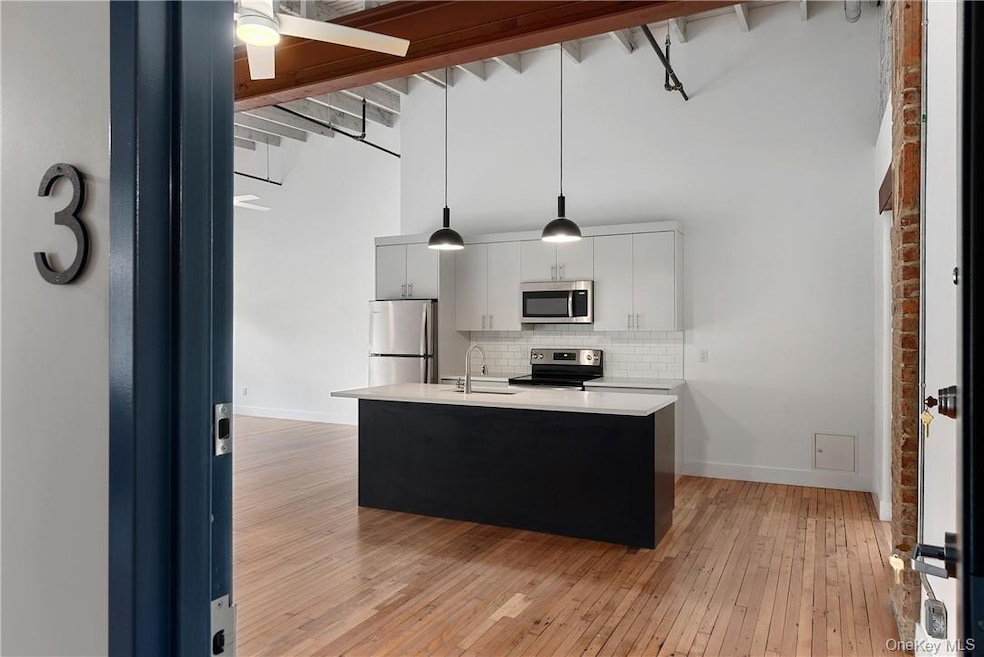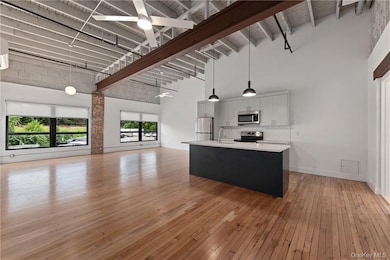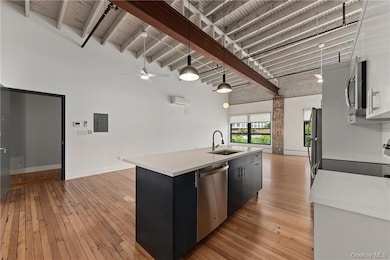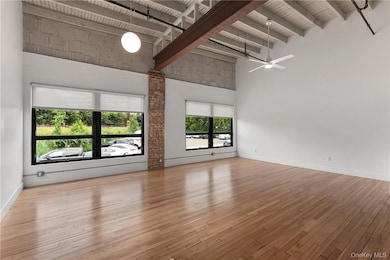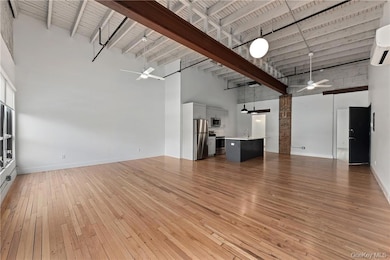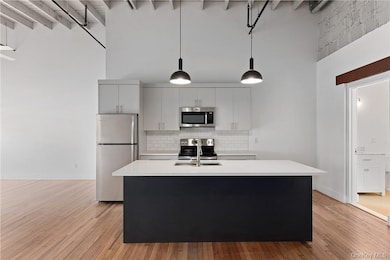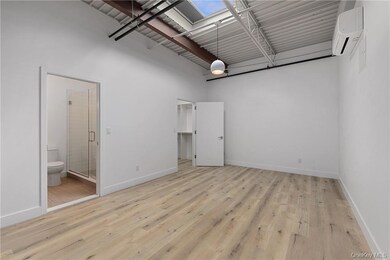189 N Main St Unit 3 Port Chester, NY 10573
Highlights
- Midcentury Modern Architecture
- Park
- Level Lot
- Property is near public transit
- Laundry Facilities
About This Home
This spacious 1 bedroom fully updated loft apartment features high ceilings, open layout, exposed brick and beams, large windows and custom blinds. It showcases a modern kitchen with stainless steel appliances, wood cabinets and quartz countertops and oversized kitchen island. The bathroom feature sradiant heated floors, ceramic tiling, glass shower doors and quartz countertops. This apartment is located in the Mill + Main complex and has 7 lofts. The building features; fob access, exterior cameras, laundry on the floor, 1 parking spot per loft, heating and air conditioning and elevato r access. Loft 3 is the largest 1 bedroom/Junior 4 apartment with oversized windows, very high ceilings, tons of living space & custom closets. This urban location is the ultimate for shopping, dining and close to the train. Be wowed by these new renovated Lofts.
Listing Agent
Compass Greater NY, LLC Brokerage Phone: 914-223-7623 License #10301215125 Listed on: 09/23/2025

Property Details
Home Type
- Multi-Family
Year Built
- Built in 1922 | Remodeled in 2021
Lot Details
- 1 Common Wall
- Level Lot
Home Design
- Midcentury Modern Architecture
- Apartment
- Entry on the 2nd floor
- Frame Construction
- Stucco
Interior Spaces
- 1,034 Sq Ft Home
- 2-Story Property
- Elevator
Bedrooms and Bathrooms
- 1 Bedroom
- 1 Full Bathroom
Parking
- 1 Parking Space
- Parking Lot
Location
- Property is near public transit
- Property is near schools
- Property is near shops
Schools
- Thomas A Edison Elementary School
- Port Chester Middle School
- Port Chester Senior High School
Utilities
- Ductless Heating Or Cooling System
- Heating System Uses Oil
- Oil Water Heater
Listing and Financial Details
- 12-Month Minimum Lease Term
Community Details
Recreation
- Park
Pet Policy
- No Pets Allowed
Additional Features
- Loft 3
- Laundry Facilities
Map
Source: OneKey® MLS
MLS Number: 916119
- 1 Landmark Square Unit 109
- 1 Landmark Square Unit 530
- 1 Landmark Square Unit 235
- 1 Landmark Square Unit 411
- 1 Landmark Square Unit 613
- 1 Landmark Square Unit 302
- 1 Landmark Square Unit 601
- 1 Landmark Square Unit 233
- 9 S Water St
- 25 Henry St Unit B
- 15 Henry St
- 18 Beech St
- 315 King St Unit 6A
- 315 King St Unit 1L
- 315 King St Unit 1B
- 315 King St Unit 5B
- 315 King St Unit 5C
- 315 King St Unit 2H
- 412 Orchard St
- 325 King St Unit 2G
- 169 N Main St
- 1 Landmark Square Unit 431
- 1 Landmark Square Unit 628
- 1 Landmark Square Unit 103
- 21 Willett Ave
- 201 Willett Ave Unit 108
- 201 Willett Ave Unit 322
- 201 Willett Ave Unit 222
- 201 Willett Ave Unit 109
- 201 Willett Ave
- 104 Adee St Unit 2B
- 120 N Pearl St
- 106 Adee St Unit 2B
- 120 N Pearl St Unit 402
- 120 N Pearl St Unit 208
- 120 N Pearl St Unit 308
- 44 N Main St Unit 3C
- 119 N Water St Unit A
- 325 King St Unit 4D
- 144 Pine St Unit D
