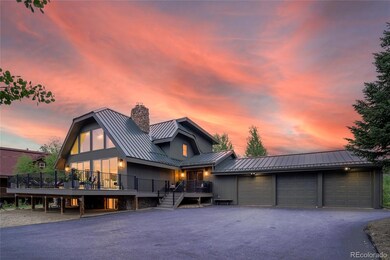189 Pine Cone Ln Winter Park, CO 80482
Estimated payment $15,233/month
Highlights
- Home Theater
- Deck
- Mountain Contemporary Architecture
- Mountain View
- Vaulted Ceiling
- 2 Fireplaces
About This Home
(See video and 3d tour links below) Wake up on top of the world with panoramic mountain views and feel the peacefulness wash over as you unwind with pure nature. Ski, hike, bike, fish, boat, dine, and RELAX. Only an hour from Denver, by car or train Winter Park is one of the fastest growing mountain towns in Colorado. Offering over 3000 acres of terrain as part of the legendary Ikon Pass, skiing is just one of the endless activities in this winter wonderland. During summer the town boasts world class mountain biking, expansive hiking trails, stunning golf courses, nearby lakes, and weekly music and cultural festivals. Situated on a quiet cul-de-sac, this fully renovated home was mindfully curated with love by Roxy Blu Homes & By Brooke Design. Perfectly located, you'll enjoy being fully immersed in nature, while being minutes to downtown. Surrounded by breathtaking mountains, swaying trees and chirping birds. Enter into the open floor plan with dreamy kitchen, butler pantry, and 20' vaulted ceilings. The perfect blend of indoor/outdoor living, the main room's glass wall opens to the front deck with 180 degree unobstructed mountain views. Soak up the sun all year long whether barbecuing with friends in summer or melting into the hot tub with winter. The primary suite oasis offers a stunning bathroom and spacious walk in closet. Above enjoy a custom built bunk room and balcony nook with all the mountain views. The lower level offers a perfect hang out space with kitchenette, game area, and media room. 2 beds and 2 baths on lower level give endless options including making the entire level a private apartment. Massive 3 car garage and driveway perfect for cars, gear, and toys. Plenty of room for snowmobiles, boat, and camper. Mudroom with built in storage lockers. 2 laundry rooms.2 gas fireplaces. Deck engineered and wired for hot tub. Zoned duplex allows lower level to be a separate unit. Bus stop to ski village at end of street. New hvac, electrical, plumbing, sewer.
Listing Agent
Atrium Realty LLC Brokerage Email: bennykaplan33@gmail.com,303-396-8374 License #100049138 Listed on: 06/12/2025
Co-Listing Agent
Coldwell Banker Realty 28 Brokerage Email: bennykaplan33@gmail.com,303-396-8374 License #100092227
Home Details
Home Type
- Single Family
Est. Annual Taxes
- $6,156
Year Built
- Built in 1977 | Remodeled
Lot Details
- 0.31 Acre Lot
- Property is zoned AA0
HOA Fees
- $18 Monthly HOA Fees
Parking
- 3 Car Attached Garage
Home Design
- Mountain Contemporary Architecture
- Metal Roof
Interior Spaces
- 2-Story Property
- Partially Furnished
- Vaulted Ceiling
- 2 Fireplaces
- Gas Fireplace
- Mud Room
- Living Room
- Dining Room
- Home Theater
- Game Room
- Mountain Views
- Finished Basement
- 2 Bedrooms in Basement
Kitchen
- Range with Range Hood
- Dishwasher
Bedrooms and Bathrooms
Laundry
- Laundry Room
- Dryer
- Washer
Outdoor Features
- Deck
Schools
- Fraser Valley Elementary School
- East Grand Middle School
- Middle Park High School
Utilities
- No Cooling
- Forced Air Heating System
Community Details
- Beaver Village Management Association, Phone Number (970) 726-5741
- Alpine Timbers Subdivision
Listing and Financial Details
- Exclusions: Most furniture included. Seller will provide a list of exclusions upon request
- Property held in a trust
- Assessor Parcel Number R056240
Map
Home Values in the Area
Average Home Value in this Area
Property History
| Date | Event | Price | List to Sale | Price per Sq Ft | Prior Sale |
|---|---|---|---|---|---|
| 11/05/2025 11/05/25 | Price Changed | $2,795,000 | -3.5% | $655 / Sq Ft | |
| 09/26/2025 09/26/25 | Price Changed | $2,895,000 | -3.3% | $678 / Sq Ft | |
| 08/15/2025 08/15/25 | Price Changed | $2,995,000 | -1.3% | $702 / Sq Ft | |
| 06/12/2025 06/12/25 | For Sale | $3,033,000 | +131.6% | $711 / Sq Ft | |
| 12/03/2024 12/03/24 | Sold | $1,309,750 | -3.0% | $307 / Sq Ft | View Prior Sale |
| 11/04/2024 11/04/24 | Pending | -- | -- | -- | |
| 10/31/2024 10/31/24 | For Sale | $1,350,000 | -- | $316 / Sq Ft |
Source: REcolorado®
MLS Number: 4656002
- 674 Leland Creek Cir
- 145 Forest Trail Unit 9
- 490 Kings Crossing Rd Unit 321
- 490 Kings Crossing Rd Unit 331
- 490 Kings Crossing Rd Unit 514
- 490 Kings Crossing Rd Unit 631-633
- 300 Kings Crossing Rd Unit B3
- 510 Kings Crossing Rd Unit C 202
- 217 Leland Creek Cir
- 377 Lions Gate Dr Unit 202
- 185 Vasquez Rd Unit D1
- 185 Vasquez Rd
- 185 Vasquez Rd Unit 3
- 185 Vasquez Rd Unit B4
- 185 Vasquez Rd Unit C1
- 185 Vasquez Rd Unit B1
- 185 Vasquez Rd Unit C4
- 185 Vasquez Rd Unit 5
- 185 Vasquez Rd Unit 2
- 707 Red Quill Way Unit ID1269082P
- 312 Mountain Willow Dr Unit ID1339909P
- 278 Mountain Willow Dr Unit ID1339915P
- 406 N Zerex St Unit 10
- 422 Iron Horse Way
- 9366 Fall River Rd Unit 9366
- 6311 Us-40
- 207 Lake Dr Unit 1203
- 210 Ct
- 1009 Forrest Dr Unit A
- 18 Pine Dr
- 18 Pine Dr
- 201 Ten Mile Dr Unit 303
- 265 Christiansen Ave Unit B
- 1920 Argentine
- 660 W Spruce St
- 900 Rose St
- 902 Rose St
- 5981 Virginia Canyon Rd
- 440 Powder Run Dr







