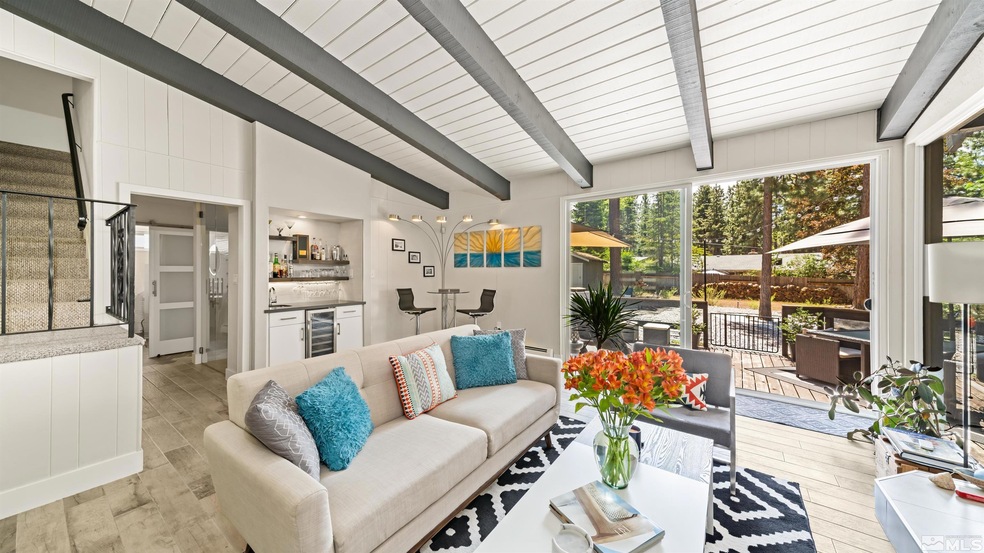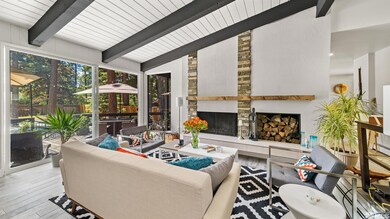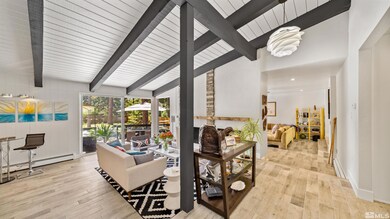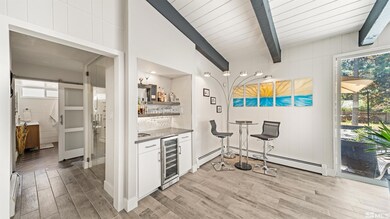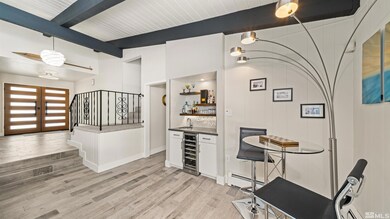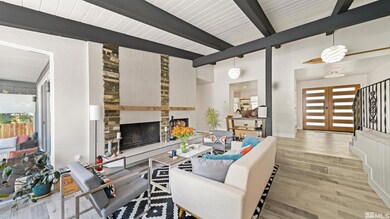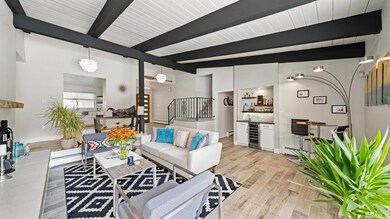
189 Ray Way Zephyr Cove, NV 89448
Highlights
- Deck
- Wood Burning Stove
- Furnished
- Zephyr Cove Elementary School Rated A-
- High Ceiling
- No HOA
About This Home
As of August 2022Once you walk through the front door you'll immediately feel the warm inviting connection with the outdoors. This renovated contemporary style home located in Skyland offers clean lines, open floor plans and plenty of windows for natural light. 2 entertaining spaces on the main level with access to the deck and private backyard. A large fire pit allows additional use of the outdoor space. Sub-Zero appliances highlight the modern design of the kitchen with plenty of space for entertaining., There is a full bathroom and bedroom on the main floor and the master suite and additional bedroom/bathroom are located on the second floor.
Last Agent to Sell the Property
Cindy Richter
Sierra Sotheby's Int'l. Realty License #S.175827 Listed on: 06/26/2022

Last Buyer's Agent
Cindy Richter
Sierra Sotheby's Int'l. Realty License #S.175827 Listed on: 06/26/2022

Home Details
Home Type
- Single Family
Est. Annual Taxes
- $4,193
Year Built
- Built in 1973
Lot Details
- 0.29 Acre Lot
- Property is Fully Fenced
- Water-Smart Landscaping
- Level Lot
- Front Yard Sprinklers
Parking
- 2 Car Attached Garage
Home Design
- Pitched Roof
- Shingle Roof
- Composition Roof
- Stick Built Home
Interior Spaces
- 2,718 Sq Ft Home
- 2-Story Property
- Central Vacuum
- Furnished
- High Ceiling
- Wood Burning Stove
- Double Pane Windows
- Drapes & Rods
- Blinds
- Living Room with Fireplace
- Library
- Crawl Space
Kitchen
- Breakfast Bar
- Double Oven
- Gas Oven
- Gas Cooktop
- Microwave
- Kitchen Island
- Disposal
Flooring
- Carpet
- Porcelain Tile
- Ceramic Tile
Bedrooms and Bathrooms
- 3 Bedrooms
- Walk-In Closet
- 3 Full Bathrooms
- Primary Bathroom includes a Walk-In Shower
Laundry
- Laundry Room
- Dryer
- Washer
- Laundry Cabinets
Home Security
- Security System Owned
- Fire and Smoke Detector
Outdoor Features
- Deck
Schools
- Zephyr Cove Elementary School
- Whittell High School - Grades 7 + 8 Middle School
- Whittell - Grades 9-12 High School
Utilities
- Heating System Uses Natural Gas
- Baseboard Heating
- Gas Water Heater
Community Details
- No Home Owners Association
Listing and Financial Details
- Home warranty included in the sale of the property
- Assessor Parcel Number 131803111049
Ownership History
Purchase Details
Home Financials for this Owner
Home Financials are based on the most recent Mortgage that was taken out on this home.Purchase Details
Home Financials for this Owner
Home Financials are based on the most recent Mortgage that was taken out on this home.Similar Homes in the area
Home Values in the Area
Average Home Value in this Area
Purchase History
| Date | Type | Sale Price | Title Company |
|---|---|---|---|
| Bargain Sale Deed | $2,100,000 | Signature Title Services | |
| Bargain Sale Deed | $597,500 | First Centennial Reno |
Mortgage History
| Date | Status | Loan Amount | Loan Type |
|---|---|---|---|
| Previous Owner | $449,270 | VA | |
| Previous Owner | $503,718 | VA |
Property History
| Date | Event | Price | Change | Sq Ft Price |
|---|---|---|---|---|
| 06/20/2025 06/20/25 | For Sale | $2,350,000 | +11.9% | $865 / Sq Ft |
| 08/01/2022 08/01/22 | Sold | $2,100,000 | -4.5% | $773 / Sq Ft |
| 06/26/2022 06/26/22 | Pending | -- | -- | -- |
| 06/25/2022 06/25/22 | For Sale | $2,200,000 | +268.2% | $809 / Sq Ft |
| 10/09/2015 10/09/15 | Sold | $597,500 | -5.9% | $220 / Sq Ft |
| 09/09/2015 09/09/15 | Pending | -- | -- | -- |
| 02/17/2015 02/17/15 | For Sale | $635,000 | -- | $234 / Sq Ft |
Tax History Compared to Growth
Tax History
| Year | Tax Paid | Tax Assessment Tax Assessment Total Assessment is a certain percentage of the fair market value that is determined by local assessors to be the total taxable value of land and additions on the property. | Land | Improvement |
|---|---|---|---|---|
| 2025 | $5,037 | $246,561 | $192,500 | $54,061 |
| 2024 | $4,710 | $236,963 | $183,750 | $53,213 |
| 2023 | $4,710 | $231,819 | $183,750 | $48,069 |
| 2022 | $4,324 | $211,609 | $164,500 | $47,109 |
| 2021 | $4,193 | $195,115 | $148,750 | $46,365 |
| 2020 | $4,072 | $195,715 | $148,750 | $46,965 |
| 2019 | $3,946 | $175,351 | $127,750 | $47,601 |
| 2018 | $3,831 | $169,936 | $122,500 | $47,436 |
| 2017 | $3,715 | $153,759 | $105,000 | $48,759 |
| 2016 | $3,623 | $156,225 | $105,000 | $51,225 |
| 2015 | $3,616 | $156,225 | $105,000 | $51,225 |
| 2014 | $3,505 | $153,856 | $105,000 | $48,856 |
Agents Affiliated with this Home
-
Craig Zager

Seller's Agent in 2025
Craig Zager
Coldwell Banker Select ZC
(775) 901-4663
77 in this area
184 Total Sales
-
C
Seller's Agent in 2022
Cindy Richter
Sierra Sotheby's Int'l. Realty
-
Sarah Clark

Seller's Agent in 2015
Sarah Clark
Dickson Realty
(775) 315-2540
54 Total Sales
-
Non Member
N
Buyer's Agent in 2015
Non Member
Nevada Licensee
Map
Source: Northern Nevada Regional MLS
MLS Number: 220011502
APN: 1318-03-111-049
- 1080 Skyland Dr
- 1030 Lynn Way
- 88 Skyland Ct
- 9 Lakeside Cove Rd
- 1227 Highway 50
- 1280 Hidden Woods Dr
- 1274 Hidden Woods Dr
- 213 Cedar Ridge
- 210 Cedar Ridge
- 1208 Tahoe Glen Dr
- 223 Lyons Ave
- 228 Bedell Ave
- 232 Bedell Ave
- 234 Bedell Ave
- 1308 Cave Rock Dr Unit C
- 1310 Cave Rock Dr Unit A
- 319 Pheasant Ln
- 281 Wren Cir
- 699 Lakeview Dr
- 1374 Winding Way
