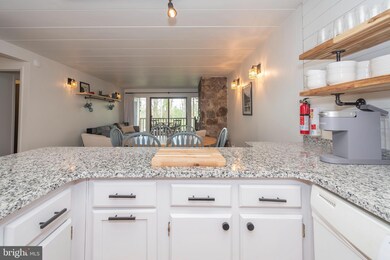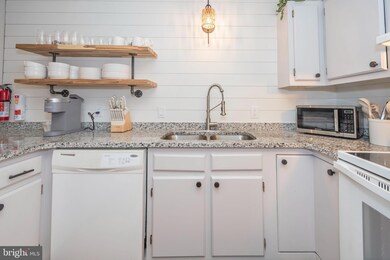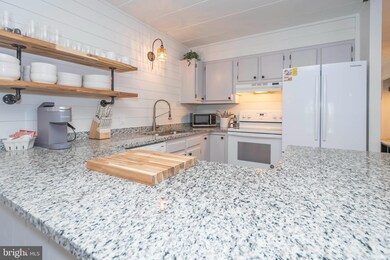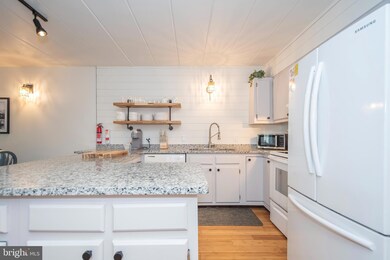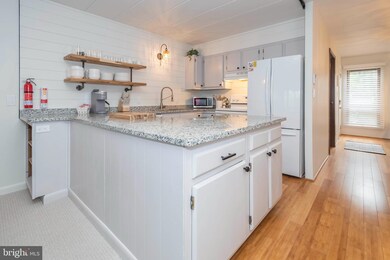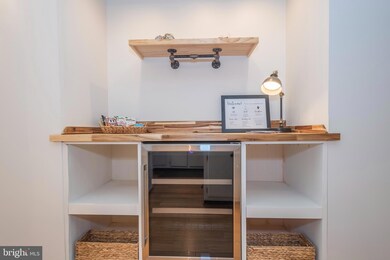189 Red Run Rd Unit 1C2 Oakland, MD 21550
Estimated payment $3,828/month
Highlights
- 300 Feet of Waterfront
- Fishing Allowed
- Open Floorplan
- 1 Dock Slip
- Lake View
- Lake Privileges
About This Home
2+BR, 2BA waterfront condo at Red Run offering lake views and assigned deep water boat slip! Recently awarded 'top 1% of all homes on Airbnb'! Immaculately maintained, the owners have remodeled the entire unit in the last year. Luxurious and well-appointed with upscale furnishings & contents - conveys essentially TURNKEY. Gorgeous master suite with lake views, spacious bedrooms, wood burning fireplace, lakeside balcony and additional outdoor storage, as well. Red Run offers nearly 11 acres of common area and rare amenities like a heated swimming pool, tennis courts, paved parking, playground, fire pit & plenty of space to spread out for picnics . Coveted deep water cove with a private, woodsy feel. Privately managed vacation rental with impressive reviews and impressive bookings.
Listing Agent
(301) 501-0420 jay@deepcreeksales.com Taylor Made Deep Creek Vacations & Sales Listed on: 05/13/2025
Townhouse Details
Home Type
- Townhome
Est. Annual Taxes
- $4,220
Year Built
- Built in 1977 | Remodeled in 2024
Lot Details
- 300 Feet of Waterfront
- Home fronts navigable water
- Wooded Lot
- Property is in excellent condition
HOA Fees
- $375 Monthly HOA Fees
Home Design
- Contemporary Architecture
- Block Foundation
- Stone Foundation
- Metal Roof
- Wood Siding
- Stone Siding
Interior Spaces
- 1,200 Sq Ft Home
- Property has 1 Level
- Open Floorplan
- Furnished
- Ceiling Fan
- 1 Fireplace
- Wood Burning Stove
- Combination Kitchen and Living
- Carpet
- Lake Views
- Upgraded Countertops
Bedrooms and Bathrooms
- 2 Main Level Bedrooms
- En-Suite Bathroom
- 2 Full Bathrooms
Parking
- Private Parking
- Lighted Parking
- Shared Driveway
- Paved Parking
- Parking Lot
- Off-Street Parking
Outdoor Features
- Canoe or Kayak Water Access
- Private Water Access
- Property is near a lake
- Waterski or Wakeboard
- Sail
- Limited Hours Of Personal Watercraft Operation
- Swimming Allowed
- Limit On Boat Length
- 1 Dock Slip
- Physical Dock Slip Conveys
- Dock made with Composite Material
- Shared Waterfront
- 1 Powered Boats Permitted
- Lake Privileges
Schools
- Southern Middle School
- Southern Garrett High School
Utilities
- Electric Baseboard Heater
- 200+ Amp Service
- Shared Well
- Electric Water Heater
Listing and Financial Details
- Tax Lot 1 C 2
- Assessor Parcel Number 1218030659
Community Details
Overview
- $500 Capital Contribution Fee
- Association fees include common area maintenance, lawn maintenance, management, pier/dock maintenance, pool(s), reserve funds, road maintenance, snow removal, trash, water
- Red Run Condos
- Red Run Condo Subdivision
- Property Manager
- Community Lake
Amenities
- Picnic Area
- Common Area
Recreation
- Boat Dock
- Pier or Dock
- 28 Community Slips
- Tennis Courts
- Community Playground
- Heated Community Pool
- Fishing Allowed
Pet Policy
- Pets allowed on a case-by-case basis
Map
Home Values in the Area
Average Home Value in this Area
Tax History
| Year | Tax Paid | Tax Assessment Tax Assessment Total Assessment is a certain percentage of the fair market value that is determined by local assessors to be the total taxable value of land and additions on the property. | Land | Improvement |
|---|---|---|---|---|
| 2025 | $4,834 | $409,000 | $80,000 | $329,000 |
| 2024 | $3,571 | $361,333 | $0 | $0 |
| 2023 | $3,473 | $313,667 | $0 | $0 |
| 2022 | $3,107 | $266,000 | $50,000 | $216,000 |
| 2021 | $3,346 | $266,000 | $50,000 | $216,000 |
| 2020 | $3,346 | $266,000 | $50,000 | $216,000 |
| 2019 | $3,346 | $266,000 | $50,000 | $216,000 |
| 2018 | $3,170 | $266,000 | $50,000 | $216,000 |
| 2017 | $3,130 | $266,000 | $0 | $0 |
| 2016 | -- | $266,000 | $0 | $0 |
| 2015 | -- | $266,000 | $0 | $0 |
| 2014 | -- | $266,000 | $0 | $0 |
Property History
| Date | Event | Price | List to Sale | Price per Sq Ft | Prior Sale |
|---|---|---|---|---|---|
| 05/13/2025 05/13/25 | For Sale | $589,000 | +21.4% | $491 / Sq Ft | |
| 07/12/2024 07/12/24 | Sold | $485,000 | -2.8% | -- | View Prior Sale |
| 06/01/2024 06/01/24 | Price Changed | $499,000 | -2.9% | -- | |
| 12/09/2023 12/09/23 | Price Changed | $514,000 | -1.0% | -- | |
| 09/28/2023 09/28/23 | Price Changed | $519,000 | -1.9% | -- | |
| 09/08/2023 09/08/23 | For Sale | $529,000 | -- | -- |
Purchase History
| Date | Type | Sale Price | Title Company |
|---|---|---|---|
| Deed | $485,000 | Lake Title | |
| Deed | $189,700 | -- | |
| Deed | $110,000 | -- | |
| Deed | $67,200 | -- |
Mortgage History
| Date | Status | Loan Amount | Loan Type |
|---|---|---|---|
| Open | $435,000 | Seller Take Back | |
| Closed | -- | No Value Available |
Source: Bright MLS
MLS Number: MDGA2009502
APN: 18-030659
- 282 McComas Beach Terrace
- 272 McComas Beach Terrace
- 0 Lake Shore Dr Unit MDGA2010464
- 1118 Lake Shore Dr
- 220 Woodlands Hill Ln
- 56 Bee Tree Ln
- 444 Woodlands Hill Ln
- 2725 Stockslager Rd
- 0 Lot 29 Briarwood Ln Unit MDGA2008894
- 0 Lot 28 Briarwood Ln Unit MDGA2008896
- 222 Skippers Point Rd
- 1931 Lake Shore Dr
- 1989 Lake Shore Dr
- Lot 38 Winding Estates Dr
- LOT 33 Winding Estates Dr
- LOT 7 Grand Estates Dr
- LOT 13 Bray Run Rd
- 0 Edgewater Dr Unit 4 MDGA2009106
- 16 Grand Estates Dr
- 206 Mayhew Inn Rd

